7028 Indian Peaks Trail, Boulder, CO 80301
Local realty services provided by:ERA Shields Real Estate
7028 Indian Peaks Trail,Boulder, CO 80301
$4,340,000
- 4 Beds
- 4 Baths
- 3,425 sq. ft.
- Single family
- Active
Listed by: patrick dolan, kelly atteridgPatrickDolanTeam@gmail.com,303-441-5642
Office: re/max of boulder
MLS#:2901296
Source:ML
Price summary
- Price:$4,340,000
- Price per sq. ft.:$1,267.15
- Monthly HOA dues:$8.33
About this home
An exceptional opportunity awaits to own a BRAND NEW CUSTOM HOME in an unrivaled location on one of the premier lot/locations in Gunbarrel. This TO BE BUILT, NET-ZERO, RANCH-STYLE modern residence will be expertly appointed on a nearly 13,000 SQFT lot with an inviting circular driveway and backing to the golf course of the prestigious Boulder Country Club with expansive and unobstructed views of Boulder' s iconic Flatirons, multiple ponds, the golf course and beyond. Designed for those who appreciate refined craftsmanship with an elegant lifestyle of sophistication and convenience. The design includes expansive open living areas with 14' soaring ceilings and an open-concept layout that floods the interior with natural light, a gourmet chef's kitchen with a generous sized island and walk-in pantry, perfect for both intimate dinners and grand entertaining. The primary suite is a true retreat with both mountain, water, and golf course views and features a spa-inspired bath with a large walk-in closet/dressing room. Two additional bedrooms with ensuite baths create a private space for family members or guests. Main floor study/4th bedroom option too. Estimated completion of FALL 2026 allows opportunity for those discerning buyers looking to customize a brand new home in a truly, unbeatable location and experience exquisite luxury living near the Boulder Country Club. Final floor plan & specifications/features sheet to come.
Contact an agent
Home facts
- Year built:2026
- Listing ID #:2901296
Rooms and interior
- Bedrooms:4
- Total bathrooms:4
- Full bathrooms:1
- Living area:3,425 sq. ft.
Heating and cooling
- Cooling:Central Air
- Heating:Forced Air, Natural Gas
Structure and exterior
- Roof:Metal
- Year built:2026
- Building area:3,425 sq. ft.
- Lot area:0.3 Acres
Schools
- High school:Fairview
- Middle school:Platt
- Elementary school:Heatherwood
Utilities
- Water:Public
- Sewer:Public Sewer
Finances and disclosures
- Price:$4,340,000
- Price per sq. ft.:$1,267.15
- Tax amount:$8,314 (2024)
New listings near 7028 Indian Peaks Trail
- New
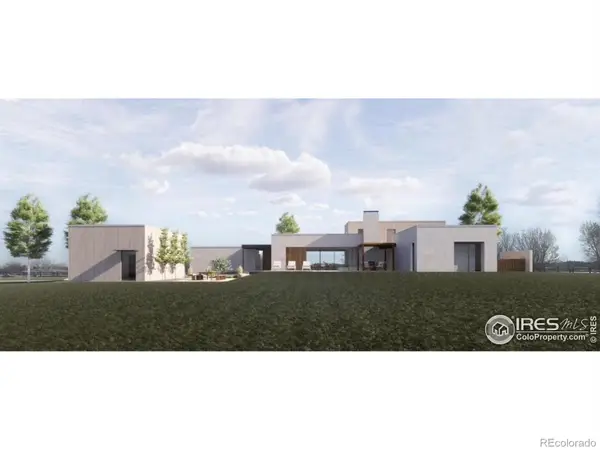 $1,250,000Active2.51 Acres
$1,250,000Active2.51 Acres3150 N 75th Street, Boulder, CO 80301
MLS# IR1051505Listed by: DELANEY REALTY GROUP - Coming SoonOpen Sat, 12 to 2pm
 $625,000Coming Soon2 beds 3 baths
$625,000Coming Soon2 beds 3 baths3074 Edison Court, Boulder, CO 80301
MLS# IR1051381Listed by: COMPASS - BOULDER - Coming Soon
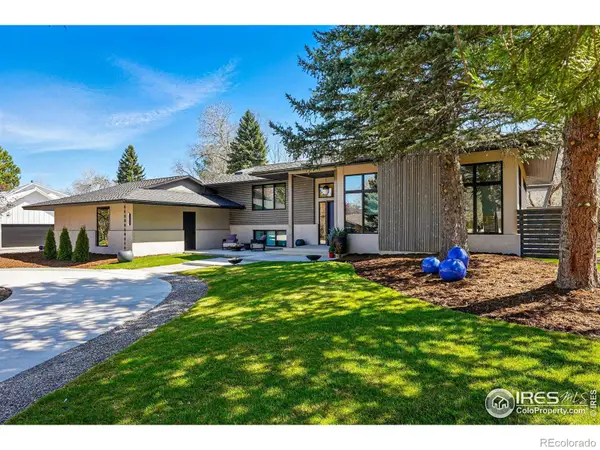 $2,700,000Coming Soon4 beds 3 baths
$2,700,000Coming Soon4 beds 3 baths6923 Hunter Place, Boulder, CO 80301
MLS# IR1051382Listed by: BARBARA MCINTYRE INDEPENDENT - Coming Soon
 $3,895,000Coming Soon4 beds 5 baths
$3,895,000Coming Soon4 beds 5 baths150 Valley View Way, Boulder, CO 80304
MLS# IR1051356Listed by: COMPASS - BOULDER - Coming Soon
 $949,000Coming Soon3 beds 3 baths
$949,000Coming Soon3 beds 3 baths1749 Alpine Avenue #10, Boulder, CO 80304
MLS# IR1051342Listed by: LIVE WEST REALTY - New
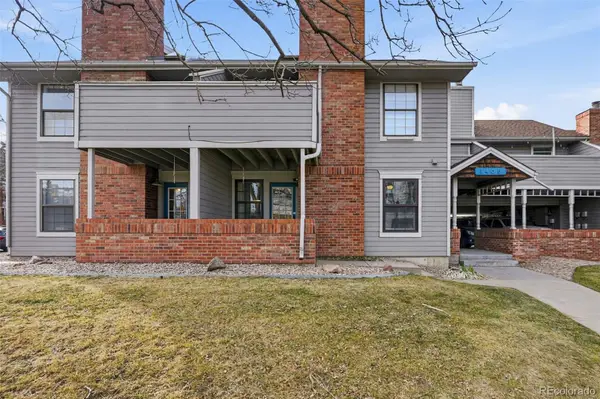 $349,000Active1 beds 1 baths428 sq. ft.
$349,000Active1 beds 1 baths428 sq. ft.1405 Broadway #206, Boulder, CO 80302
MLS# 2017043Listed by: COMPASS COLORADO, LLC - BOULDER - New
 $162,136Active2 beds 2 baths1,716 sq. ft.
$162,136Active2 beds 2 baths1,716 sq. ft.4621 18th Street, Boulder, CO 80304
MLS# IR1051333Listed by: COMPASS - BOULDER - New
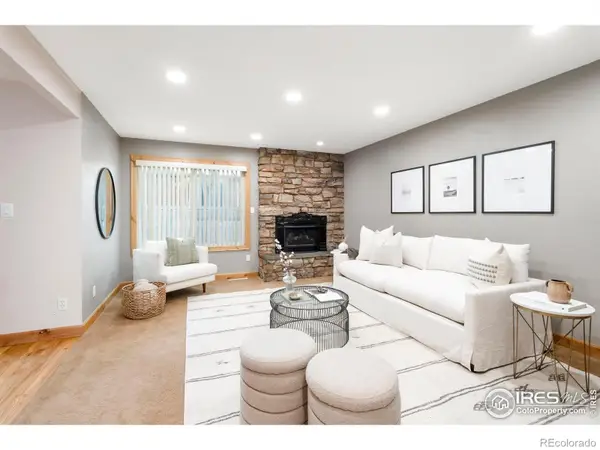 $639,000Active3 beds 3 baths1,634 sq. ft.
$639,000Active3 beds 3 baths1,634 sq. ft.7430 Clubhouse Road, Boulder, CO 80301
MLS# IR1051325Listed by: MILEHIMODERN - BOULDER - Coming Soon
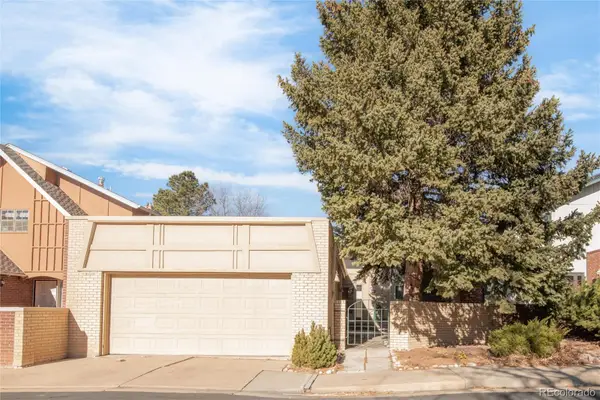 $695,000Coming Soon2 beds 3 baths
$695,000Coming Soon2 beds 3 baths4883 Briar Ridge Court, Boulder, CO 80301
MLS# 8292661Listed by: KELLER WILLIAMS PREFERRED REALTY - Coming Soon
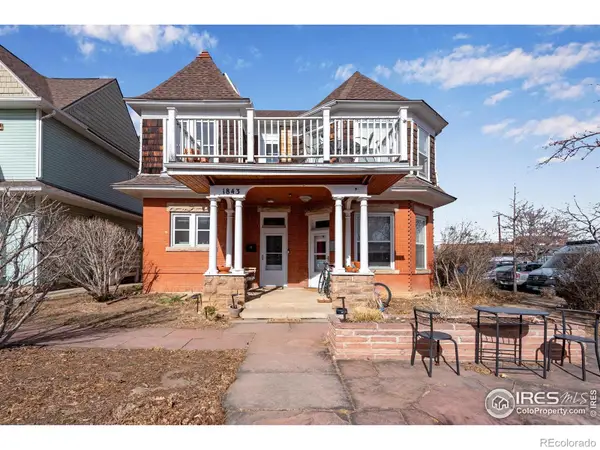 $1,150,000Coming Soon2 beds 2 baths
$1,150,000Coming Soon2 beds 2 baths1843 Walnut Street #B, Boulder, CO 80302
MLS# IR1051303Listed by: COMPASS - BOULDER

