7088 Indian Peaks Trail, Boulder, CO 80301
Local realty services provided by:ERA Teamwork Realty
7088 Indian Peaks Trail,Boulder, CO 80301
$3,895,000
- 5 Beds
- 5 Baths
- 5,693 sq. ft.
- Single family
- Active
Listed by: robert tait303-888-0194
Office: engel & volkers denver
MLS#:2128185
Source:ML
Price summary
- Price:$3,895,000
- Price per sq. ft.:$684.17
- Monthly HOA dues:$8.33
About this home
7088 Indian Peaks Trail, nestled on the 9th hole of Boulder Country Club, is a stunning fusion of artisan design and smart-home luxury. Set back on the lot, it offers remarkable privacy and sweeping views of the golf course and expansive backyard. Over $750,000 in renovations ensure every detail has been thoughtfully considered.
The Great Room, with soaring ceilings and panoramic windows, creates a breathtaking space that opens to the outdoors—where an oversized 50x20-foot pool, color-changing LED waterfall, and pergola with integrated AV await. The dining room opens to a charming external courtyard with a fireplace, offering a perfect setting for al fresco dining.
The chef’s kitchen is a true highlight, featuring Statuario Cava marble, custom walnut counters, Miele and Wolf appliances, dual dishwashers, and a 200+ bottle wine vault. Hand-scraped hickory floors, Flosi artisan tile, indigenous stone fireplaces, and custom hardwood shutters add warmth and elegance throughout.
The primary suite is a serene sanctuary with two private balconies, spa-inspired bath, adobe architectural fireplace, and Gentleman’s Armoire. The lower level offers an 85” home theater, mirrored wine and whiskey room, snack bar, and a guest suite for ultimate entertainment and comfort.
With a seamless Crestron smart system, radiant heated floors, and exquisite finishes throughout, this home provides effortless living. The resort-style outdoor spaces offer a true escape, while the entire home delivers privacy, luxury, and convenience. Just minutes from Gunbarrel’s shops, trails, and Boulder Country Club, it’s a truly extraordinary experience.
Contact an agent
Home facts
- Year built:1970
- Listing ID #:2128185
Rooms and interior
- Bedrooms:5
- Total bathrooms:5
- Full bathrooms:3
- Living area:5,693 sq. ft.
Heating and cooling
- Cooling:Central Air
- Heating:Forced Air
Structure and exterior
- Roof:Spanish Tile
- Year built:1970
- Building area:5,693 sq. ft.
- Lot area:0.68 Acres
Schools
- High school:Fairview
- Middle school:Platt
- Elementary school:Heatherwood
Utilities
- Sewer:Public Sewer
Finances and disclosures
- Price:$3,895,000
- Price per sq. ft.:$684.17
- Tax amount:$19,126 (2024)
New listings near 7088 Indian Peaks Trail
- Coming SoonOpen Sat, 12 to 2pm
 $625,000Coming Soon2 beds 3 baths
$625,000Coming Soon2 beds 3 baths3074 Edison Court, Boulder, CO 80301
MLS# IR1051381Listed by: COMPASS - BOULDER - Coming Soon
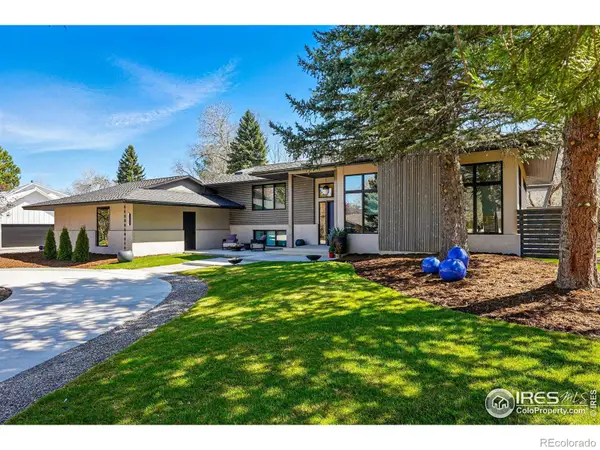 $2,700,000Coming Soon4 beds 3 baths
$2,700,000Coming Soon4 beds 3 baths6923 Hunter Place, Boulder, CO 80301
MLS# IR1051382Listed by: BARBARA MCINTYRE INDEPENDENT - Coming Soon
 $3,895,000Coming Soon4 beds 5 baths
$3,895,000Coming Soon4 beds 5 baths150 Valley View Way, Boulder, CO 80304
MLS# IR1051356Listed by: COMPASS - BOULDER - Coming Soon
 $949,000Coming Soon3 beds 3 baths
$949,000Coming Soon3 beds 3 baths1749 Alpine Avenue #10, Boulder, CO 80304
MLS# IR1051342Listed by: LIVE WEST REALTY - New
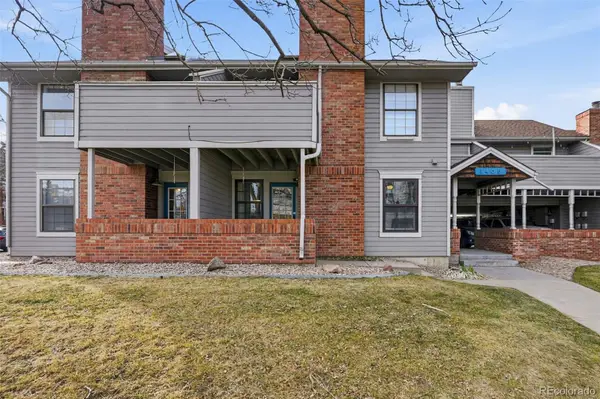 $349,000Active1 beds 1 baths428 sq. ft.
$349,000Active1 beds 1 baths428 sq. ft.1405 Broadway #206, Boulder, CO 80302
MLS# 2017043Listed by: COMPASS COLORADO, LLC - BOULDER - New
 $162,136Active2 beds 2 baths1,716 sq. ft.
$162,136Active2 beds 2 baths1,716 sq. ft.4621 18th Street, Boulder, CO 80304
MLS# IR1051333Listed by: COMPASS - BOULDER - New
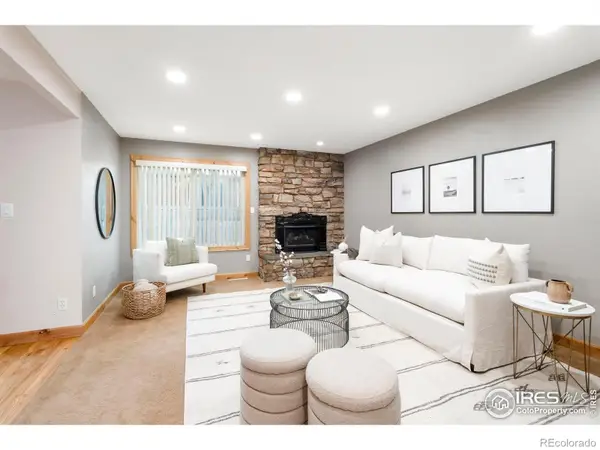 $639,000Active3 beds 3 baths1,634 sq. ft.
$639,000Active3 beds 3 baths1,634 sq. ft.7430 Clubhouse Road, Boulder, CO 80301
MLS# IR1051325Listed by: MILEHIMODERN - BOULDER - Coming Soon
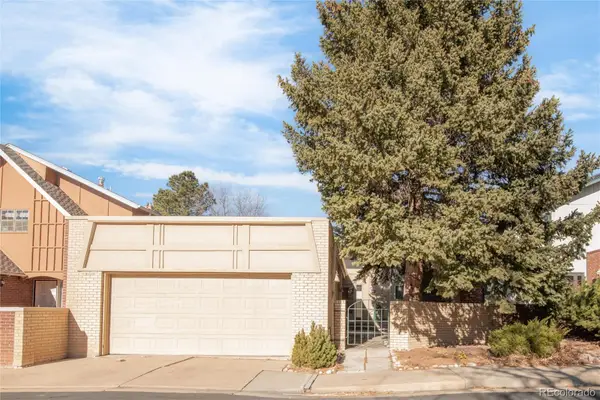 $695,000Coming Soon2 beds 3 baths
$695,000Coming Soon2 beds 3 baths4883 Briar Ridge Court, Boulder, CO 80301
MLS# 8292661Listed by: KELLER WILLIAMS PREFERRED REALTY - Coming Soon
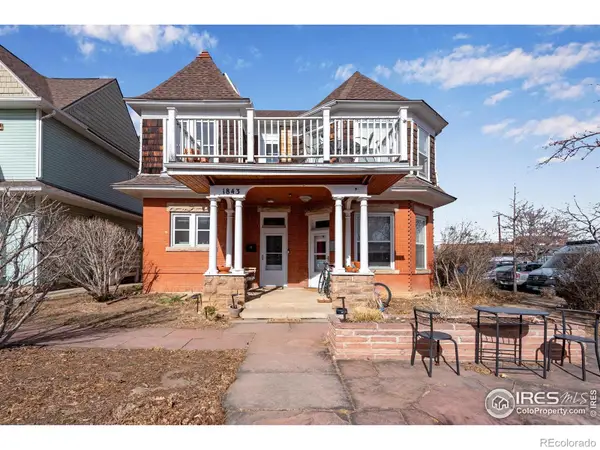 $1,150,000Coming Soon2 beds 2 baths
$1,150,000Coming Soon2 beds 2 baths1843 Walnut Street #B, Boulder, CO 80302
MLS# IR1051303Listed by: COMPASS - BOULDER - Coming Soon
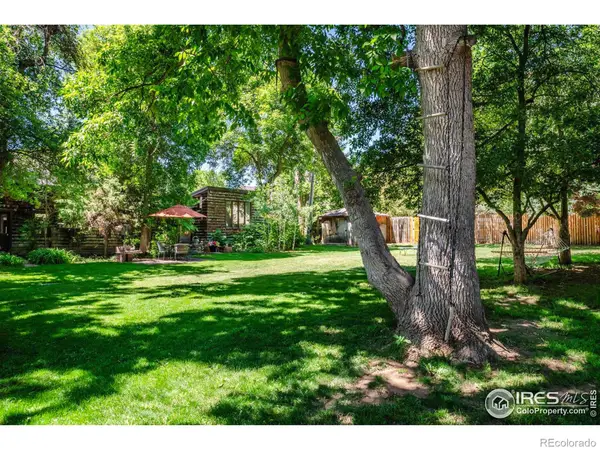 $1,895,000Coming Soon4 beds 3 baths
$1,895,000Coming Soon4 beds 3 baths3776 Orange Lane, Boulder, CO 80304
MLS# IR1051310Listed by: RE/MAX OF BOULDER, INC

