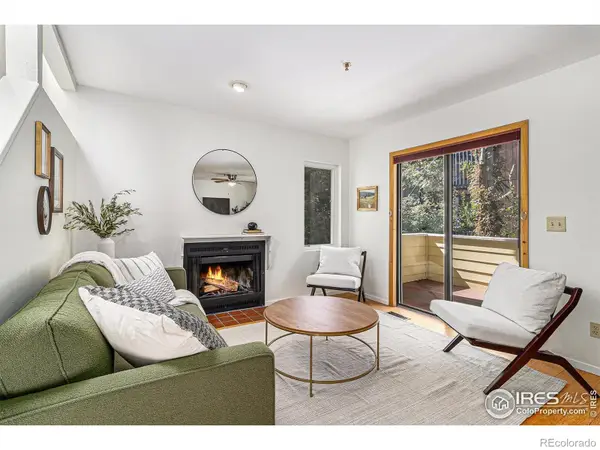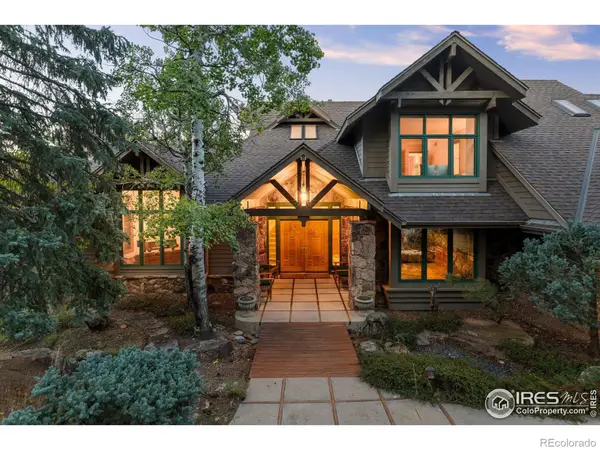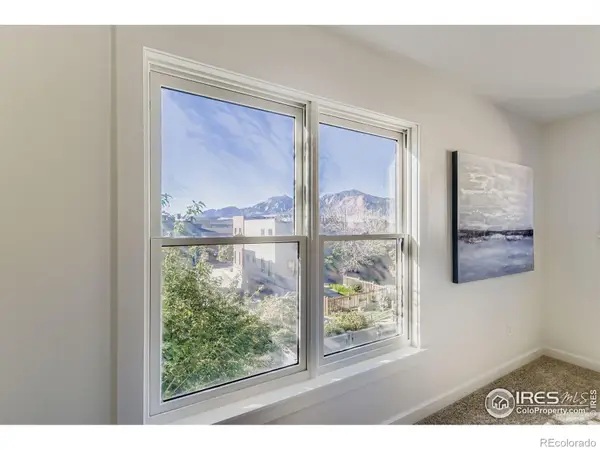71 Ridge Drive, Boulder, CO 80304
Local realty services provided by:LUX Real Estate Company ERA Powered
Upcoming open houses
- Sun, Sep 2812:00 pm - 02:00 pm
Listed by:emelie griffith3033040676
Office:compass - boulder
MLS#:IR1044270
Source:ML
Price summary
- Price:$2,100,000
- Price per sq. ft.:$523.3
- Monthly HOA dues:$10.42
About this home
Welcome to your tranquil piece of Boulder in sought-after lower Pine Brook Hills. Designer-renovated, this 3814 sq ft home offers three bedrooms + office, four bathrooms, and a versatile lower level flex space. Tucked at the end of a quiet street, just 5 minutes from Broadway and 10 minutes to downtown Boulder.Step outside for direct Kiln Trailhead access, with miles of hiking and natural beauty at your doorstep. Inside, a bright open floor plan showcases sweeping valley views-glowing sunsets over the hills, paragliders drifting above, and horses grazing below.White oak floors, wood-slat ceilings, custom spiral railing, and new skylights and windows fill the home with warmth and light. The new kitchen features designer finishes, a commercial-grade gas range, and an impressive walk-in pantry. The reimagined upstairs primary suite includes a private deck and custom closet. The gorgeous bathroom overlooks the valley and offers a deep soaking tub, glass-enclosed shower, heated floors, and walnut cabinetry.Additional upgrades include all-new mechanical systems, motorized blinds, and a remote-controlled fireplace-blending comfort with style.Enjoy easy mountain living with central gas and water, county-maintained winter roads, a flat short driveway, nearby fire hydrants, and a welcoming neighborhood with a voluntary HOA.
Contact an agent
Home facts
- Year built:1988
- Listing ID #:IR1044270
Rooms and interior
- Bedrooms:3
- Total bathrooms:4
- Full bathrooms:2
- Half bathrooms:1
- Living area:4,013 sq. ft.
Heating and cooling
- Cooling:Ceiling Fan(s), Central Air
- Heating:Forced Air
Structure and exterior
- Roof:Composition
- Year built:1988
- Building area:4,013 sq. ft.
- Lot area:0.9 Acres
Schools
- High school:Boulder
- Middle school:Centennial
- Elementary school:Foothill
Utilities
- Water:Public
- Sewer:Septic Tank
Finances and disclosures
- Price:$2,100,000
- Price per sq. ft.:$523.3
- Tax amount:$10,307 (2024)
New listings near 71 Ridge Drive
- New
 $470,000Active2 beds 2 baths1,059 sq. ft.
$470,000Active2 beds 2 baths1,059 sq. ft.2227 Canyon Boulevard #363B, Boulder, CO 80302
MLS# 4198100Listed by: OMNI REAL ESTATE COMPANY INC - New
 $135,000Active2.68 Acres
$135,000Active2.68 Acres198 Puma Drive, Boulder, CO 80302
MLS# IR1044594Listed by: RE/MAX OF BOULDER, INC - New
 $1,250,000Active4 beds 3 baths2,280 sq. ft.
$1,250,000Active4 beds 3 baths2,280 sq. ft.6833 Fairview Drive, Boulder, CO 80303
MLS# IR1044591Listed by: RE/MAX OF BOULDER, INC - New
 $435,000Active3 beds 2 baths1,170 sq. ft.
$435,000Active3 beds 2 baths1,170 sq. ft.5932 Gunbarrel Avenue #E, Boulder, CO 80301
MLS# IR1044575Listed by: LOVATO PROPERTIES - Coming Soon
 $2,800,000Coming Soon3 beds 3 baths
$2,800,000Coming Soon3 beds 3 baths8912 Arapahoe Road, Boulder, CO 80303
MLS# IR1044561Listed by: MILEHIMODERN - BOULDER - Open Sat, 11am to 1pmNew
 $825,000Active3 beds 2 baths1,366 sq. ft.
$825,000Active3 beds 2 baths1,366 sq. ft.1347 Alpine Avenue, Boulder, CO 80304
MLS# IR1044563Listed by: HOMESTEAD REAL ESTATE, LLC - Open Sun, 12:30 to 2:30pmNew
 $385,000Active2 beds 2 baths965 sq. ft.
$385,000Active2 beds 2 baths965 sq. ft.7443 Singing Hills Court #201, Boulder, CO 80301
MLS# IR1044552Listed by: RE/MAX OF BOULDER, INC - Open Sun, 1 to 3pmNew
 $2,395,000Active5 beds 6 baths6,502 sq. ft.
$2,395,000Active5 beds 6 baths6,502 sq. ft.2554 Linden Drive, Boulder, CO 80304
MLS# IR1044535Listed by: COMPASS - BOULDER - New
 $489,000Active1 beds 1 baths864 sq. ft.
$489,000Active1 beds 1 baths864 sq. ft.3260 Iron Forge Place #102, Boulder, CO 80301
MLS# IR1044534Listed by: RE/MAX OF BOULDER, INC - Open Sun, 1 to 4pmNew
 $1,550,000Active3 beds 2 baths2,041 sq. ft.
$1,550,000Active3 beds 2 baths2,041 sq. ft.2211 Bluff Street, Boulder, CO 80304
MLS# 4463948Listed by: RE/MAX ALLIANCE
