7329 Windsor Drive, Boulder, CO 80301
Local realty services provided by:ERA New Age
7329 Windsor Drive,Boulder, CO 80301
$1,200,000
- 3 Beds
- 3 Baths
- 3,329 sq. ft.
- Single family
- Active
Listed by:john brucespence0@gmail.com,720-253-9704
Office:exp realty, llc.
MLS#:9820445
Source:ML
Price summary
- Price:$1,200,000
- Price per sq. ft.:$360.47
- Monthly HOA dues:$370
About this home
Welcome to this fully renovated, low-maintenance ranch-style patio home just blocks from Boulder Country Club—showcasing the community’s most coveted floor plan. Vaulted ceilings and an open, airy great room create seamless flow between living, dining, and the chef’s kitchen, newly finished with custom cabinetry, granite counters, an expanded island, vent hood, and high-end appliances. The main-floor primary suite offers a walk-in closet and a redesigned luxury bath with a spa-style shower.
Peace-of-mind improvements include new plumbing fixtures, brand-new furnace and A/C, sewer line repairs with cleanouts, a new radon mitigation system, a new dual-pit sump system with reinforced foundation, and all-new electrical with LED lighting. The finished basement adds a large family room, guest suite, craft/bonus room, and a new wet bar—perfect for entertaining. Additional upgrades include flooring, tile, fireplace stone, millwork, paint, and hardware. Relax on the wrap-around deck and enjoy true lock-and-leave living—HOA covers all landscaping and snow removal.
Contact an agent
Home facts
- Year built:1990
- Listing ID #:9820445
Rooms and interior
- Bedrooms:3
- Total bathrooms:3
- Full bathrooms:3
- Living area:3,329 sq. ft.
Heating and cooling
- Cooling:Central Air
- Heating:Forced Air, Natural Gas
Structure and exterior
- Roof:Composition
- Year built:1990
- Building area:3,329 sq. ft.
- Lot area:0.11 Acres
Schools
- High school:Fairview
- Middle school:Platt
- Elementary school:Heatherwood
Utilities
- Water:Public
- Sewer:Public Sewer
Finances and disclosures
- Price:$1,200,000
- Price per sq. ft.:$360.47
- Tax amount:$4,849 (2024)
New listings near 7329 Windsor Drive
- New
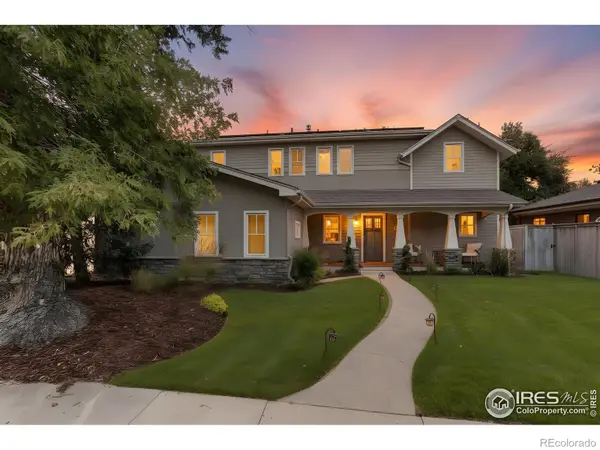 $2,775,000Active4 beds 4 baths3,441 sq. ft.
$2,775,000Active4 beds 4 baths3,441 sq. ft.1023 Forest Avenue, Boulder, CO 80304
MLS# IR1045760Listed by: COLDWELL BANKER REALTY-BOULDER - New
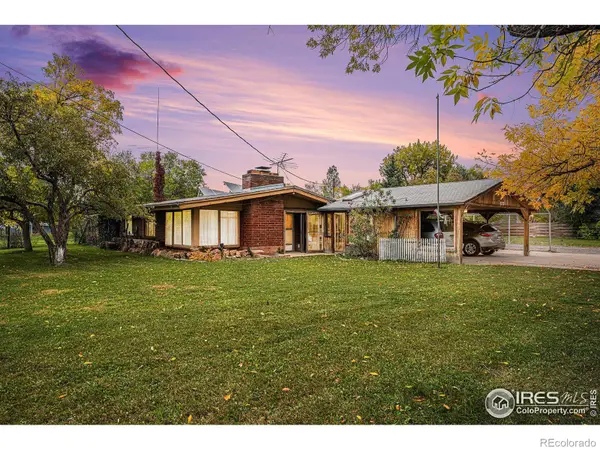 $1,000,000Active3 beds 2 baths2,398 sq. ft.
$1,000,000Active3 beds 2 baths2,398 sq. ft.6137 Baseline Road, Boulder, CO 80303
MLS# IR1045762Listed by: LIVING N COLORADO - New
 $4,495,000Active5 beds 4 baths3,826 sq. ft.
$4,495,000Active5 beds 4 baths3,826 sq. ft.1450 High Street, Boulder, CO 80304
MLS# IR1045757Listed by: COMPASS - BOULDER - New
 $699,000Active1.34 Acres
$699,000Active1.34 Acres6109 Red Hill Road, Boulder, CO 80302
MLS# IR1045734Listed by: LIV SOTHEBY'S INTL REALTY - New
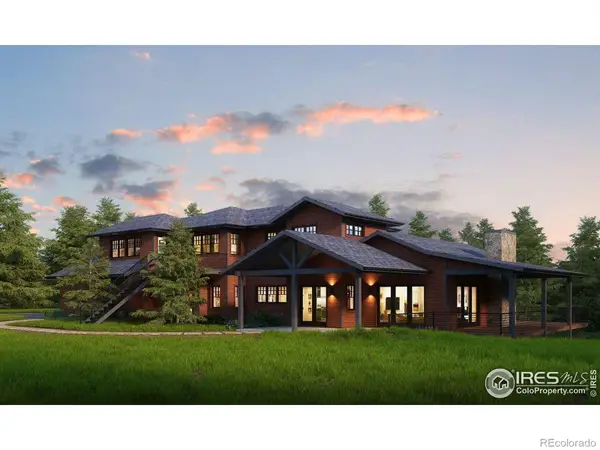 $499,000Active7.27 Acres
$499,000Active7.27 Acres6415 Sunshine Canyon Drive, Boulder, CO 80302
MLS# IR1045735Listed by: LIV SOTHEBY'S INTL REALTY - New
 $599,000Active11.92 Acres
$599,000Active11.92 Acres323 Roxbury Drive, Boulder, CO 80302
MLS# IR1045736Listed by: LIV SOTHEBY'S INTL REALTY - New
 $310,000Active1 beds 1 baths676 sq. ft.
$310,000Active1 beds 1 baths676 sq. ft.645 Manhattan Place #302, Boulder, CO 80303
MLS# IR1045723Listed by: LIV SOTHEBY'S INTL REALTY - Coming Soon
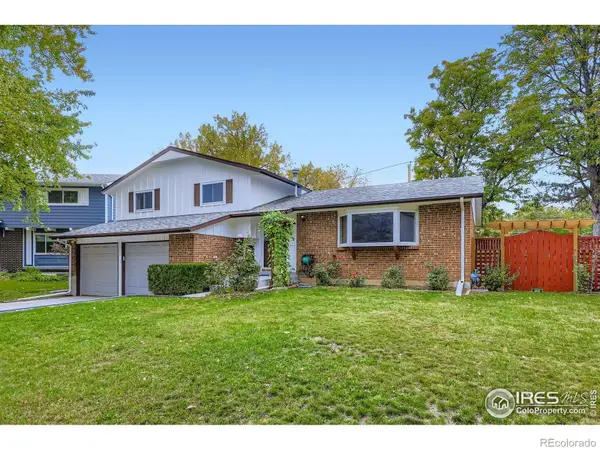 $795,000Coming Soon3 beds 3 baths
$795,000Coming Soon3 beds 3 baths4635 Talbot Drive, Boulder, CO 80303
MLS# IR1045696Listed by: MB/ASMUSSEN & ASSOCIATES - Coming Soon
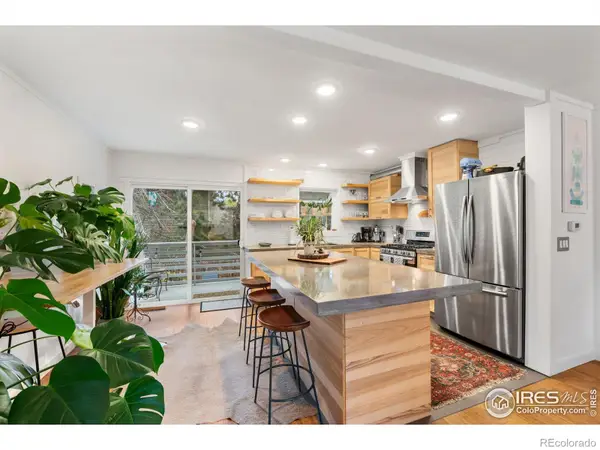 $635,000Coming Soon2 beds 2 baths
$635,000Coming Soon2 beds 2 baths5411 White Place, Boulder, CO 80303
MLS# IR1045695Listed by: COMPASS - BOULDER - Coming Soon
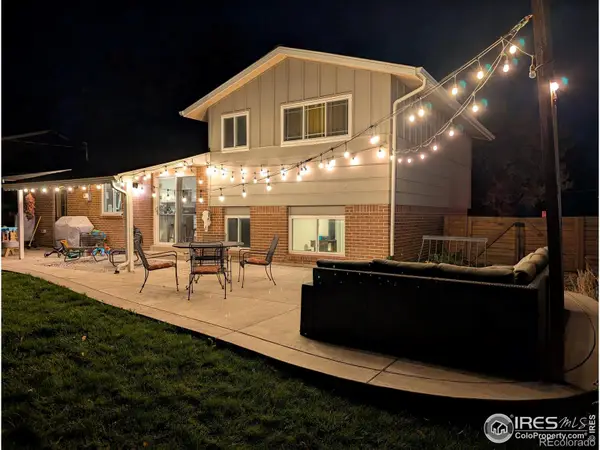 $865,000Coming Soon4 beds 2 baths
$865,000Coming Soon4 beds 2 baths880 Gilpin Drive, Boulder, CO 80303
MLS# IR1045690Listed by: COMPASS - BOULDER
