7373 Spring Drive, Boulder, CO 80303
Local realty services provided by:ERA Teamwork Realty
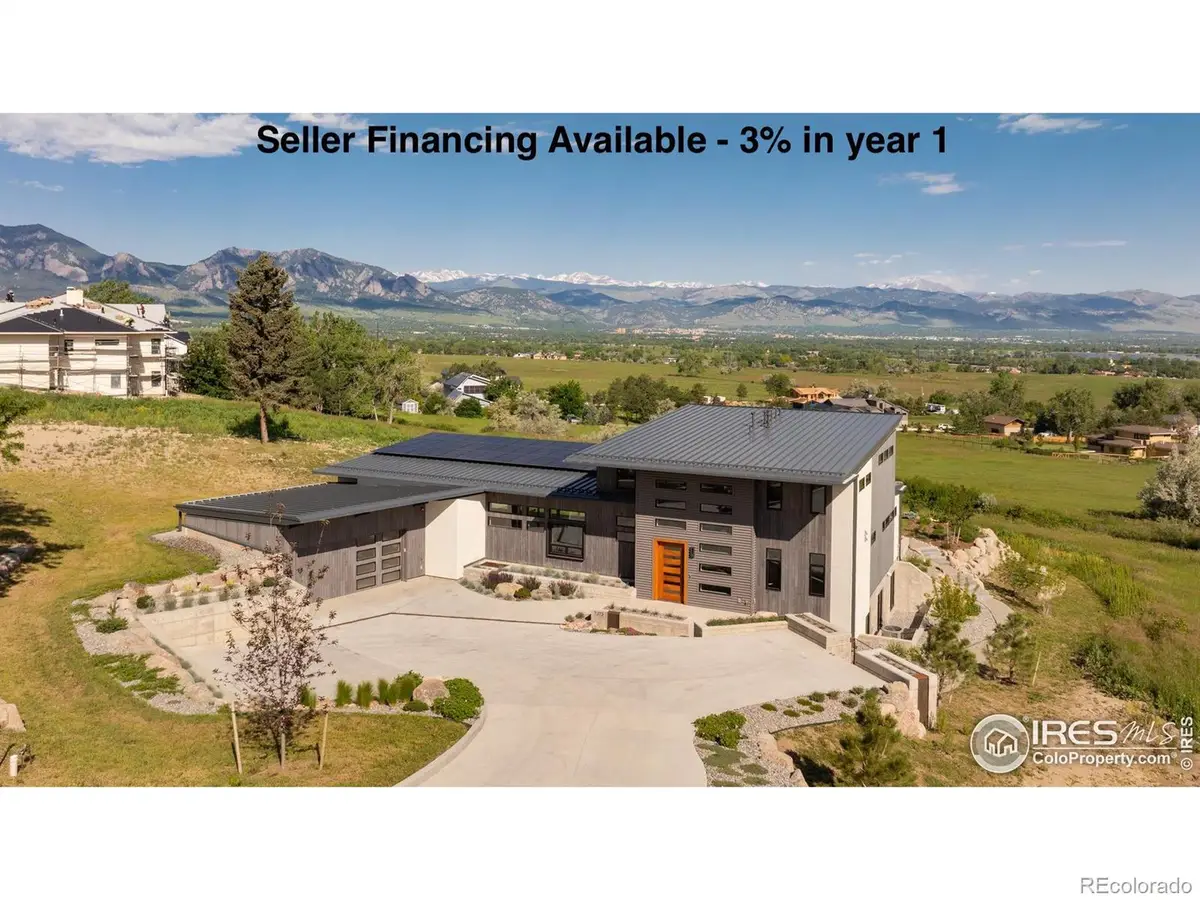
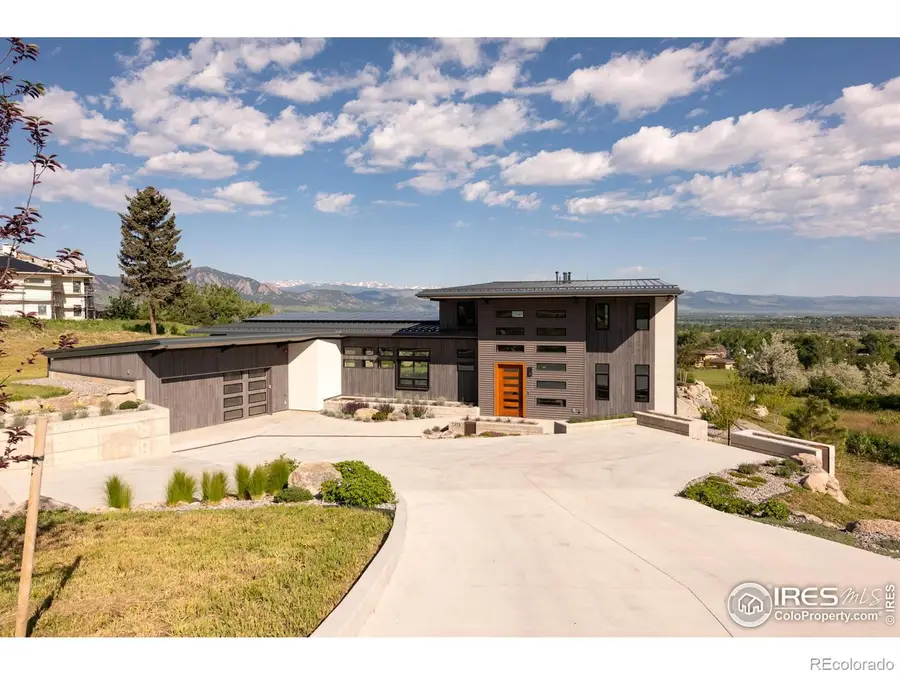
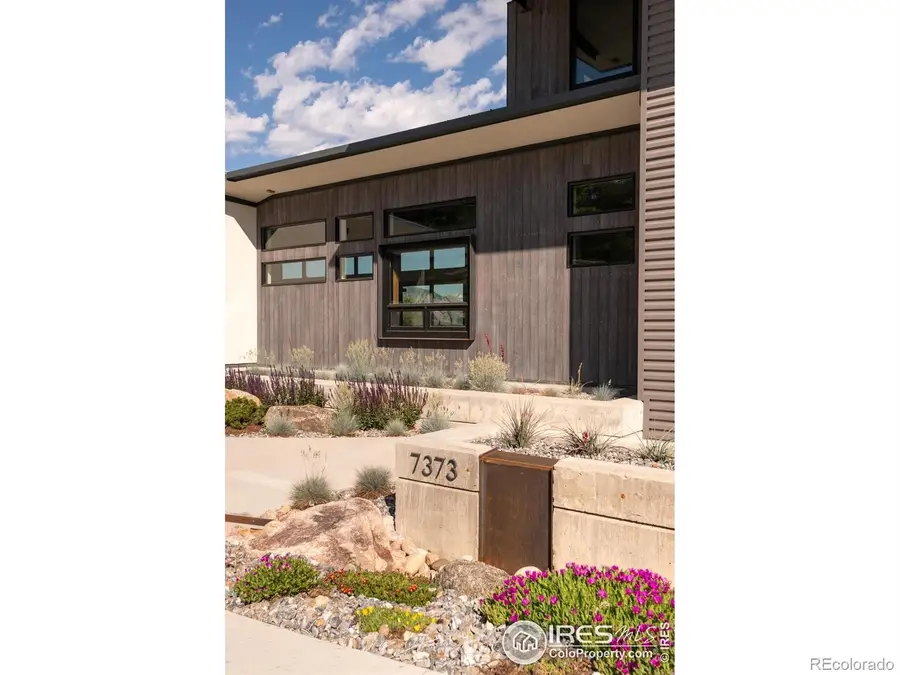
7373 Spring Drive,Boulder, CO 80303
$4,994,000
- 3 Beds
- 5 Baths
- 6,526 sq. ft.
- Single family
- Active
Listed by:hunter jorgensen3038888893
Office:compass - boulder
MLS#:IR1025128
Source:ML
Price summary
- Price:$4,994,000
- Price per sq. ft.:$765.25
About this home
This stunning new construction home features a thoughtful, open concept layout with top end finishes. Located in Panorama Park, this gorgeous home offers unmatched flatiron and back range views! Boasting 5,171 finished square feet, this home is perfect for those seeking a private lifestyle, with convenience to Boulder or Denver, as well as Davidson Mesa trails. A large great room with a west facing wall of glass serves as the focal point of the home. In addition to a light and airy living space, the main level also features white oak flooring throughout, a beautiful floating tread steel staircase, primary suite, and office. The primary suite is a luxurious retreat with views of the mountains and a spa-like primary bathroom. Deluxe secondary suites with private baths are found on the upper level along with bonus loft and flex areas. Complete with a full bath, the lower level can be purposed in a myriad of ways, ranging from family room/den, to theater, wine cellar etc. In the kitchen, A fleet of Sub-Zero, Wolf, and Asko appliances are set in a one off custom cabinetry package. The chef's kitchen and butler's pantry make this home a perfect place to entertain. The same custom millwork can be found in built-ins throughout the home. Bathrooms feature large format porcelain tile along with polished quartz counters and accent slabs.This home is designed with outdoor-indoor living in mind. The exterior showcases beautiful landscaping with chamfered concrete planters, large boulders, and extensive plantings. The outdoor kitchen, covered porch, and patio make for a perfect outdoor living space to soak in the views. **Seller Financing Available: 3% in year 1, 4% in year 2, and 5% in year 3. 20% down payment required **
Contact an agent
Home facts
- Year built:2024
- Listing Id #:IR1025128
Rooms and interior
- Bedrooms:3
- Total bathrooms:5
- Full bathrooms:4
- Half bathrooms:1
- Living area:6,526 sq. ft.
Heating and cooling
- Cooling:Central Air
- Heating:Forced Air, Radiant
Structure and exterior
- Roof:Metal
- Year built:2024
- Building area:6,526 sq. ft.
- Lot area:0.86 Acres
Schools
- High school:Fairview
- Middle school:Platt
- Elementary school:Douglass
Utilities
- Water:Public
Finances and disclosures
- Price:$4,994,000
- Price per sq. ft.:$765.25
- Tax amount:$5,256 (2024)
New listings near 7373 Spring Drive
- New
 $1,175,000Active4 beds 3 baths2,938 sq. ft.
$1,175,000Active4 beds 3 baths2,938 sq. ft.562 Blackhawk Road, Boulder, CO 80303
MLS# 8486309Listed by: RE/MAX OF BOULDER - New
 $2,885,000Active-- beds -- baths3,496 sq. ft.
$2,885,000Active-- beds -- baths3,496 sq. ft.2130-2128 11th Street, Boulder, CO 80302
MLS# IR1041403Listed by: COLDWELL BANKER REALTY-BOULDER - Open Sun, 11am to 1pmNew
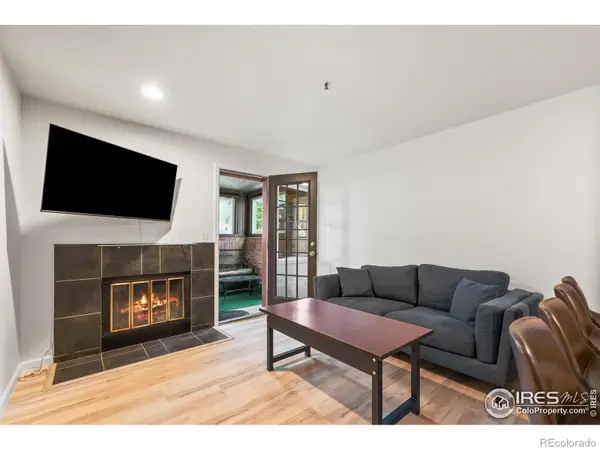 $367,500Active1 beds 1 baths449 sq. ft.
$367,500Active1 beds 1 baths449 sq. ft.1405 Broadway #101, Boulder, CO 80302
MLS# IR1041412Listed by: SANDROCK REAL ESTATE - Open Sat, 12 to 2pmNew
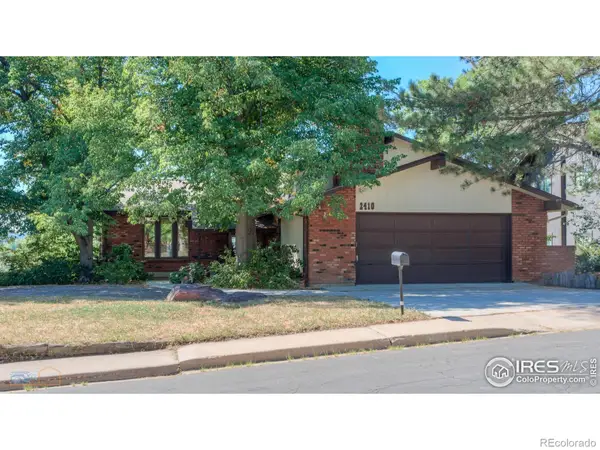 $2,225,000Active4 beds 3 baths3,107 sq. ft.
$2,225,000Active4 beds 3 baths3,107 sq. ft.2410 Vassar Drive, Boulder, CO 80305
MLS# IR1041397Listed by: WK REAL ESTATE - Open Sun, 1:30 to 3pmNew
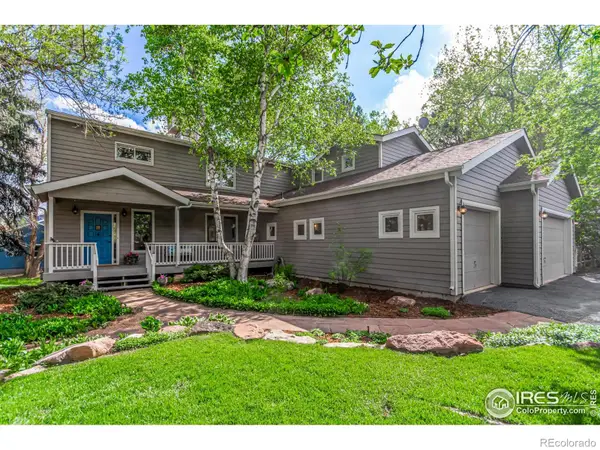 $1,695,000Active4 beds 5 baths3,512 sq. ft.
$1,695,000Active4 beds 5 baths3,512 sq. ft.4157 19th Street, Boulder, CO 80304
MLS# IR1041383Listed by: RE/MAX OF BOULDER, INC - New
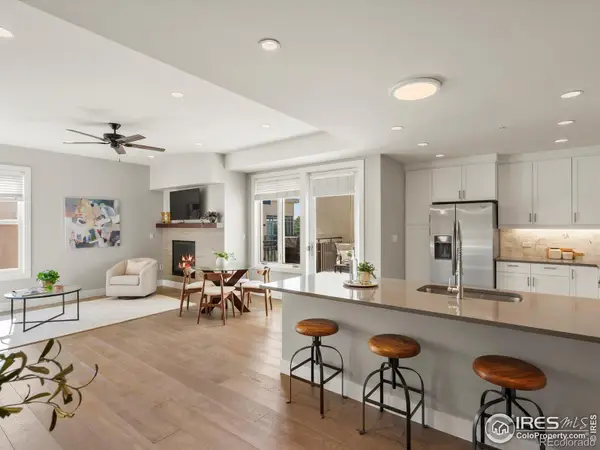 $599,000Active1 beds 1 baths972 sq. ft.
$599,000Active1 beds 1 baths972 sq. ft.3301 Arapahoe Avenue #415, Boulder, CO 80303
MLS# IR1041384Listed by: 8Z REAL ESTATE - Coming Soon
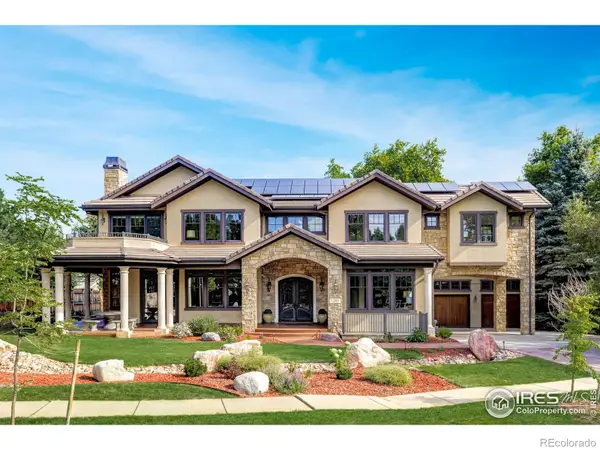 $5,850,000Coming Soon5 beds 6 baths
$5,850,000Coming Soon5 beds 6 baths1285 Meadow Place, Boulder, CO 80304
MLS# IR1041390Listed by: COMPASS - BOULDER - New
 $724,900Active3 beds 1 baths1,026 sq. ft.
$724,900Active3 beds 1 baths1,026 sq. ft.745 37th Street, Boulder, CO 80303
MLS# IR1041370Listed by: COMPASS - BOULDER - Coming Soon
 $1,750,000Coming Soon3 beds 2 baths
$1,750,000Coming Soon3 beds 2 baths8558 Flagstaff Road, Boulder, CO 80302
MLS# IR1041359Listed by: ALPINE REALTY - New
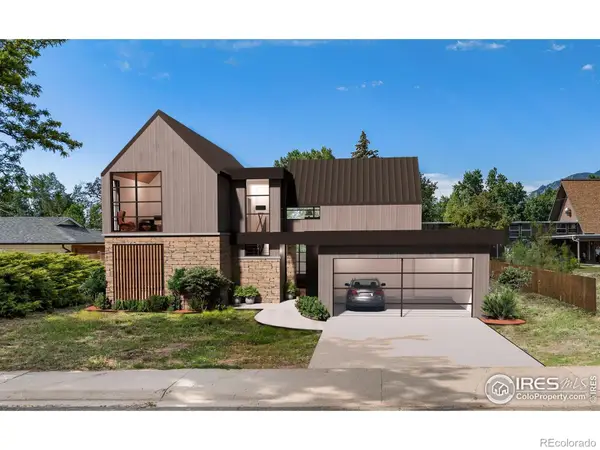 $850,000Active0.19 Acres
$850,000Active0.19 Acres1930 Grape Avenue, Boulder, CO 80304
MLS# IR1041354Listed by: MILEHIMODERN - BOULDER
