7401 Park Circle, Boulder, CO 80301
Local realty services provided by:RONIN Real Estate Professionals ERA Powered
Listed by: rich gribbon3039316979
Office: re/max of boulder, inc
MLS#:IR1049130
Source:ML
Price summary
- Price:$1,375,000
- Price per sq. ft.:$316.75
- Monthly HOA dues:$130
About this home
Price Drop + Interest Rate Buy Down! Don't miss out on this stunning home featuring classic style and modern upgrades nestled on an expansive lot with majestic trees backing to an HOA greenbelt. A covered front porch with back range views greets you and opens to the perfect main level floor plan designed for both style and function. The living room with soaring vaulted ceilings sets the stage, while the remodeled chef's kitchen complete with two skylights will inspire your culinary creativity. Cozy up in the family room by the gas fireplace, or entertain effortlessly in the formal dining room featuring vaulted ceilings, floor-to-ceiling windows and a built-in buffet. For casual dining, the sunny kitchen nook opens with French doors to an expansive patio, perfect for dining alfresco or relaxing in your outdoor living space. Upstairs, the spacious primary suite offers vaulted ceilings and a wall of windows that overlook the lush backyard. The luxurious bath is a true retreat with three skylights, an oversized walk-in shower with built in bench, a BainUltra tub with remote and 42 Jets, heated floors and a generous walk-in closet. Two additional bedrooms with vaulted ceilings and mountain views share a full bath and the second-floor laundry room adds ultimate convenience. The fully finished basement is an escape offering a rec room, a private 4th bedroom & bath for guests, space for a fully equipped home gym and a storage room. The oversized 2-car garage completes this home's extensive list of features. The community offers fantastic HOA amenities including a greenbelt, park and tennis courts. This incredible home is located within the highly rated Boulder Valley School District and offers students the opportunity to choose between Boulder High or Fairview High and is in close proximity to Niwot High for open enrollment. Close proximity to the Boulder Country Club and easy access to all that Boulder has to offer. This one is a must see!
Contact an agent
Home facts
- Year built:1989
- Listing ID #:IR1049130
Rooms and interior
- Bedrooms:4
- Total bathrooms:4
- Full bathrooms:2
- Half bathrooms:1
- Living area:4,341 sq. ft.
Heating and cooling
- Cooling:Ceiling Fan(s), Central Air
- Heating:Forced Air
Structure and exterior
- Roof:Composition
- Year built:1989
- Building area:4,341 sq. ft.
- Lot area:0.21 Acres
Schools
- High school:Fairview
- Middle school:Platt
- Elementary school:Heatherwood
Utilities
- Water:Public
- Sewer:Public Sewer
Finances and disclosures
- Price:$1,375,000
- Price per sq. ft.:$316.75
- Tax amount:$7,725 (2024)
New listings near 7401 Park Circle
- Coming SoonOpen Sat, 12 to 2pm
 $625,000Coming Soon2 beds 3 baths
$625,000Coming Soon2 beds 3 baths3074 Edison Court, Boulder, CO 80301
MLS# IR1051381Listed by: COMPASS - BOULDER - Coming Soon
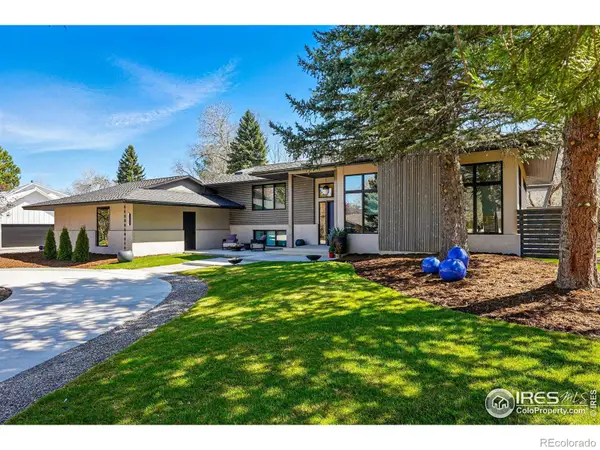 $2,700,000Coming Soon4 beds 3 baths
$2,700,000Coming Soon4 beds 3 baths6923 Hunter Place, Boulder, CO 80301
MLS# IR1051382Listed by: BARBARA MCINTYRE INDEPENDENT - Coming Soon
 $3,895,000Coming Soon4 beds 5 baths
$3,895,000Coming Soon4 beds 5 baths150 Valley View Way, Boulder, CO 80304
MLS# IR1051356Listed by: COMPASS - BOULDER - Coming Soon
 $949,000Coming Soon3 beds 3 baths
$949,000Coming Soon3 beds 3 baths1749 Alpine Avenue #10, Boulder, CO 80304
MLS# IR1051342Listed by: LIVE WEST REALTY - New
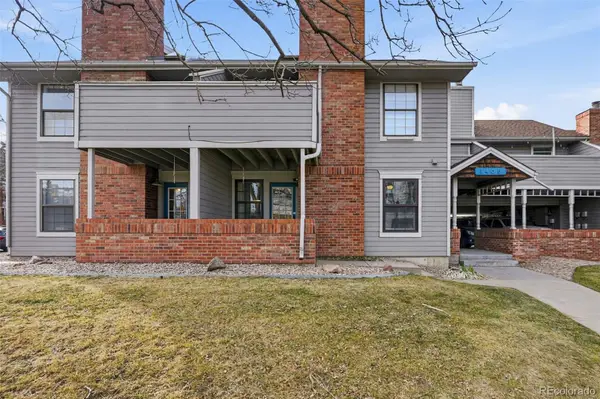 $349,000Active1 beds 1 baths428 sq. ft.
$349,000Active1 beds 1 baths428 sq. ft.1405 Broadway #206, Boulder, CO 80302
MLS# 2017043Listed by: COMPASS COLORADO, LLC - BOULDER - New
 $162,136Active2 beds 2 baths1,716 sq. ft.
$162,136Active2 beds 2 baths1,716 sq. ft.4621 18th Street, Boulder, CO 80304
MLS# IR1051333Listed by: COMPASS - BOULDER - New
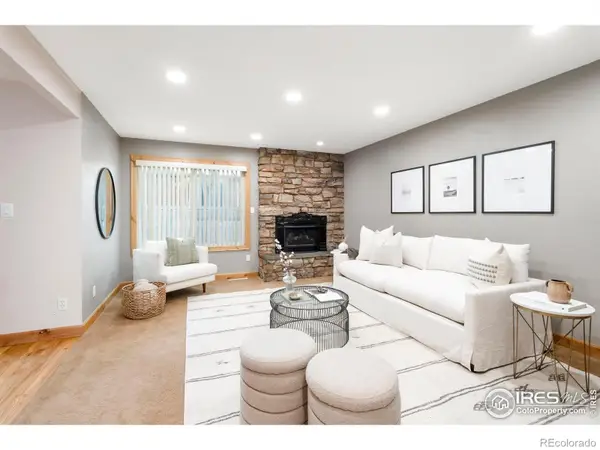 $639,000Active3 beds 3 baths1,634 sq. ft.
$639,000Active3 beds 3 baths1,634 sq. ft.7430 Clubhouse Road, Boulder, CO 80301
MLS# IR1051325Listed by: MILEHIMODERN - BOULDER - Coming Soon
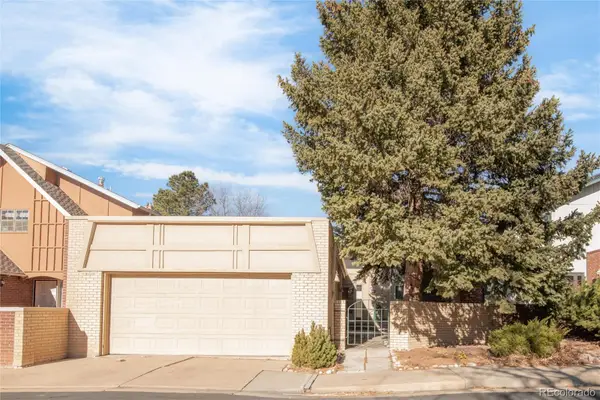 $695,000Coming Soon2 beds 3 baths
$695,000Coming Soon2 beds 3 baths4883 Briar Ridge Court, Boulder, CO 80301
MLS# 8292661Listed by: KELLER WILLIAMS PREFERRED REALTY - Coming Soon
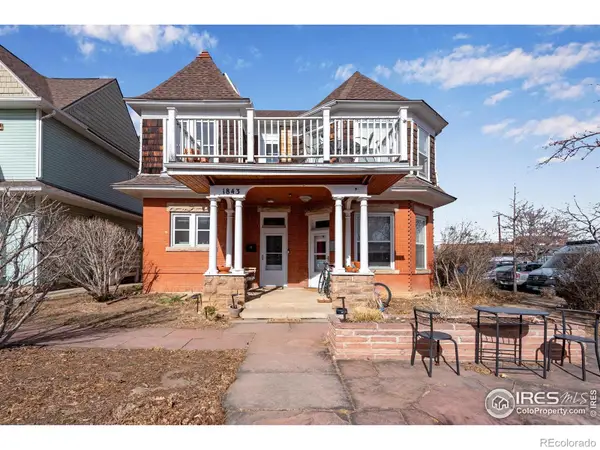 $1,150,000Coming Soon2 beds 2 baths
$1,150,000Coming Soon2 beds 2 baths1843 Walnut Street #B, Boulder, CO 80302
MLS# IR1051303Listed by: COMPASS - BOULDER - Coming Soon
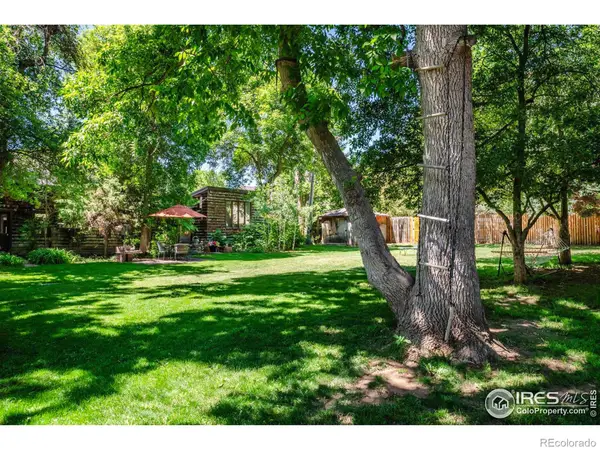 $1,895,000Coming Soon4 beds 3 baths
$1,895,000Coming Soon4 beds 3 baths3776 Orange Lane, Boulder, CO 80304
MLS# IR1051310Listed by: RE/MAX OF BOULDER, INC

