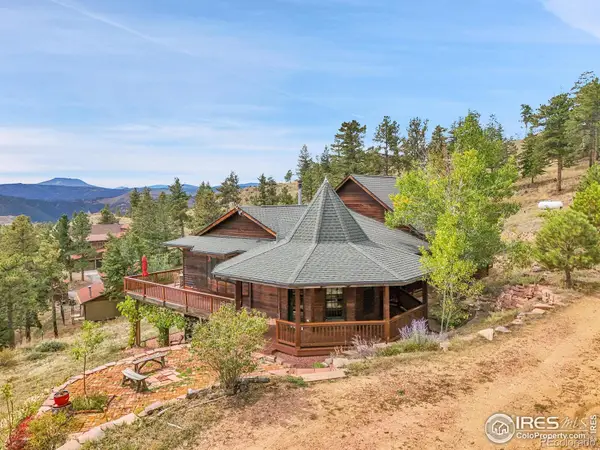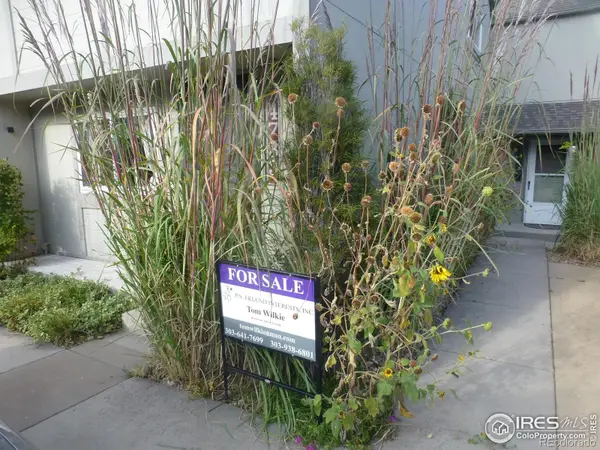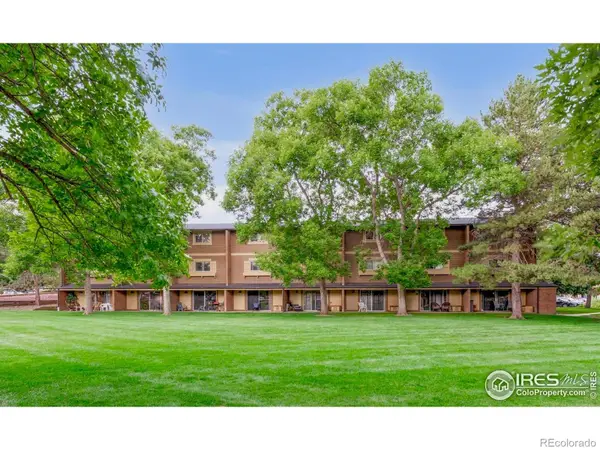7481 Singing Hills Drive, Boulder, CO 80301
Local realty services provided by:ERA Teamwork Realty
7481 Singing Hills Drive,Boulder, CO 80301
$360,000
- 2 Beds
- 2 Baths
- 965 sq. ft.
- Condominium
- Active
Listed by:marni kelcemarni@marnikelce.com,303-783-3788
Office:compass - denver
MLS#:4846881
Source:ML
Price summary
- Price:$360,000
- Price per sq. ft.:$373.06
- Monthly HOA dues:$460
About this home
We are scratching our heads!! This condo is aggressively priced and literally turn key ready for YOU!!—your perfect ground-level retreat in one of Gunbarrel’s most desirable communities is here! Rarely will you find a condo at this price point and in this location with a 1-car attached South facing garage—offering incredible safety, convenience, and peace of mind. Step out your back door and you’re just steps from the clubhouse, fitness center, and sparkling outdoor pool—your own private oasis. The secluded patio expands your living space, ideal for your morning coffee or evening wind-down. Inside, enjoy a smart layout with separated bedrooms for added privacy—great for guests, roommates, or a home office. In-unit laundry with washer/dryer included, plus BRAND NEW GE STAINLESS APPLIANCES, makes everyday living easy and efficient. This is the ultimate lock-and-leave home, embodying the Colorado lifestyle with low-maintenance ease. You’ll be surrounded by parks, trails, and green spaces, with quick access to grocery stores, restaurants, and cafes—perfectly situated between Boulder and Longmont. Ample guest parking means you can easily entertain. Walk out your private patio through the gate and you are at the pool and amenities, yet remarkably quiet! During the season, it is rare to see more than 5-7 ppl at a time at the pool, but even then...it is very peaceful. in Country Club Greens.ive where others vacation—don’t just dream it!
?? Please read the Directions carefully—finding the unit can be confusing as the building number and posted address differ. Look for Building F, Garage #61. The posted address reads 1483. Cross streets: Lookout Road & N. 75th St.
Contact an agent
Home facts
- Year built:1989
- Listing ID #:4846881
Rooms and interior
- Bedrooms:2
- Total bathrooms:2
- Full bathrooms:2
- Living area:965 sq. ft.
Heating and cooling
- Cooling:Central Air
- Heating:Forced Air
Structure and exterior
- Roof:Composition
- Year built:1989
- Building area:965 sq. ft.
Schools
- High school:Fairview
- Middle school:Platt
- Elementary school:Heatherwood
Utilities
- Water:Public
- Sewer:Public Sewer
Finances and disclosures
- Price:$360,000
- Price per sq. ft.:$373.06
- Tax amount:$1,518 (2023)
New listings near 7481 Singing Hills Drive
- Open Sun, 1 to 3pmNew
 $1,830,000Active3 beds 3 baths4,146 sq. ft.
$1,830,000Active3 beds 3 baths4,146 sq. ft.1689 County Road 83, Boulder, CO 80302
MLS# IR1044971Listed by: COMPASS - BOULDER - New
 $3,495,000Active5 beds 5 baths5,957 sq. ft.
$3,495,000Active5 beds 5 baths5,957 sq. ft.1652 Poplar Avenue, Boulder, CO 80304
MLS# IR1044970Listed by: COMPASS - BOULDER - New
 $439,000Active2 beds 1 baths924 sq. ft.
$439,000Active2 beds 1 baths924 sq. ft.4733 W Moorhead Circle, Boulder, CO 80305
MLS# IR1044969Listed by: P.N. EKLUND INTERESTS, INC. - Open Sun, 12 to 2pmNew
 $725,000Active5 beds 3 baths2,713 sq. ft.
$725,000Active5 beds 3 baths2,713 sq. ft.6398 Twin Lakes Road, Boulder, CO 80301
MLS# IR1044913Listed by: GROUP MULBERRY - Coming Soon
 $2,340,000Coming Soon5 beds 4 baths
$2,340,000Coming Soon5 beds 4 baths4872 Country Club Way, Boulder, CO 80301
MLS# 1824252Listed by: EXP REALTY, LLC - Open Fri, 1:30 to 3pmNew
 $1,190,333Active4 beds 3 baths3,440 sq. ft.
$1,190,333Active4 beds 3 baths3,440 sq. ft.1037 Wagonwheel Gap Road, Boulder, CO 80302
MLS# IR1044904Listed by: LIV SOTHEBY'S INTL REALTY - New
 $17,250,000Active7 beds 10 baths9,800 sq. ft.
$17,250,000Active7 beds 10 baths9,800 sq. ft.706 Juniper Avenue, Boulder, CO 80304
MLS# IR1044885Listed by: MILEHIMODERN - BOULDER - New
 $1,900,000Active3 beds 3 baths2,482 sq. ft.
$1,900,000Active3 beds 3 baths2,482 sq. ft.715 14th Street, Boulder, CO 80302
MLS# IR1044874Listed by: OPEN REAL ESTATE - Open Sat, 12 to 2pmNew
 $2,200,000Active7 beds 5 baths4,456 sq. ft.
$2,200,000Active7 beds 5 baths4,456 sq. ft.2165 Kincaid Place, Boulder, CO 80304
MLS# IR1044845Listed by: COMPASS - BOULDER  $275,000Active1 beds 1 baths570 sq. ft.
$275,000Active1 beds 1 baths570 sq. ft.3161 Madison Avenue #313, Boulder, CO 80303
MLS# IR1037616Listed by: KELLER WILLIAMS-PREFERRED RLTY
