7481 Singing Hills Drive, Boulder, CO 80301
Local realty services provided by:ERA Shields Real Estate
7481 Singing Hills Drive,Boulder, CO 80301
$354,900
- 2 Beds
- 2 Baths
- 965 sq. ft.
- Condominium
- Active
Listed by: marni kelcemarni@marnikelce.com,303-783-3788
Office: compass - denver
MLS#:4387303
Source:ML
Price summary
- Price:$354,900
- Price per sq. ft.:$367.77
- Monthly HOA dues:$460
About this home
Experience premium Boulder living at 7481 Singing Hills Dr, nestled in the highly-regarded Country Club Greens community in Gunbarrel. This gorgeous 2-bedroom, 2-bath ground-floor condo combines smart upgrades, incredible amenities and an unbeatable location. Step inside to discover both bedrooms equipped with brand-new ceiling fan + light combos, enhancing comfort and air circulation throughout. Yes! There is central air as well! The thoughtfully designed layout offers privacy and flexibility, perfect for hosting guests, accommodating a roommate or creating a home office. An updated kitchen wows with new GE stainless appliances, while the in-unit washer and dryer mean effortless convenience. The attached SOUTH-facing 1-car ATTACHED GARAGE offers rare ease of access, secure parking, and DIRECT entry — a true premium feature. Through the patio door you’re just steps from the community’s inviting clubhouse, fitness center and sparkling outdoor pool — your own private oasis! The community is surrounded by mature, lush open parks and open space, gorgeous mountain views, and access to Boulder’s extensive trail system. Located between Boulder and Longmont with easy access to shopping, dining and major thoroughfares, it delivers both lifestyle and location. Ample guest parking in the community makes entertaining a breeze. Designed for low maintenance and full freedom, this is the ideal lock-and-leave home where you can enjoy the Colorado outdoor life, trail access, and local amenities without compromise.
?? Please read the Directions carefully—finding the unit can be confusing as the building number and posted address differ. Look for Building F, Garage #61. The posted address reads 1483. Cross streets: Lookout Road & N. 75th St.
Contact an agent
Home facts
- Year built:1989
- Listing ID #:4387303
Rooms and interior
- Bedrooms:2
- Total bathrooms:2
- Full bathrooms:2
- Living area:965 sq. ft.
Heating and cooling
- Cooling:Central Air
- Heating:Forced Air
Structure and exterior
- Roof:Composition
- Year built:1989
- Building area:965 sq. ft.
Schools
- High school:Fairview
- Middle school:Platt
- Elementary school:Heatherwood
Utilities
- Water:Public
- Sewer:Public Sewer
Finances and disclosures
- Price:$354,900
- Price per sq. ft.:$367.77
- Tax amount:$1,518 (2023)
New listings near 7481 Singing Hills Drive
- New
 $950,000Active3 beds 4 baths2,314 sq. ft.
$950,000Active3 beds 4 baths2,314 sq. ft.3668 Pinedale Street, Boulder, CO 80301
MLS# IR1047886Listed by: COMPASS - BOULDER - New
 $940,000Active4 beds 4 baths2,096 sq. ft.
$940,000Active4 beds 4 baths2,096 sq. ft.1837 Walnut Street, Boulder, CO 80302
MLS# 7079034Listed by: KHS REAL ESTATE - New
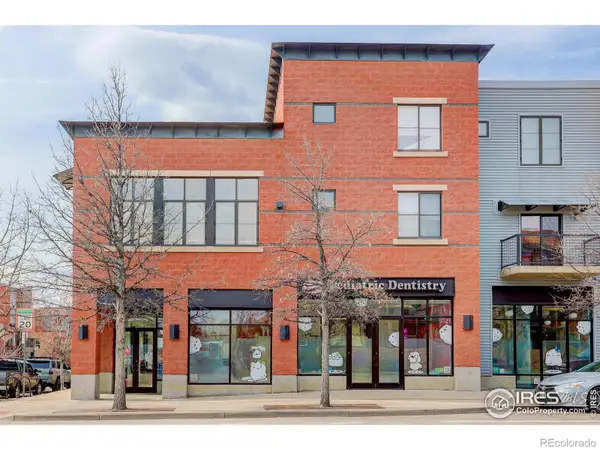 $599,000Active2 beds 2 baths1,146 sq. ft.
$599,000Active2 beds 2 baths1,146 sq. ft.1200 Yarmouth Avenue #239, Boulder, CO 80304
MLS# IR1047859Listed by: COLDWELL BANKER REALTY-BOULDER - New
 $1,899,400Active5 beds 4 baths3,170 sq. ft.
$1,899,400Active5 beds 4 baths3,170 sq. ft.1111 Utica Circle, Boulder, CO 80304
MLS# 7589230Listed by: RE/MAX ALLIANCE - Open Sat, 11am to 3pmNew
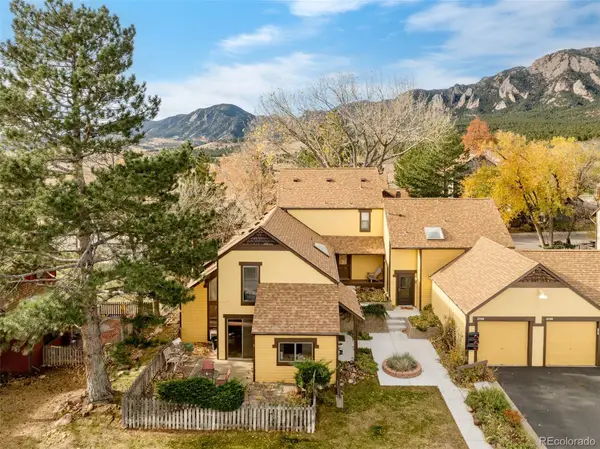 $710,000Active3 beds 2 baths1,320 sq. ft.
$710,000Active3 beds 2 baths1,320 sq. ft.3760 Smuggler Place, Boulder, CO 80305
MLS# 4983283Listed by: MILEHIMODERN - New
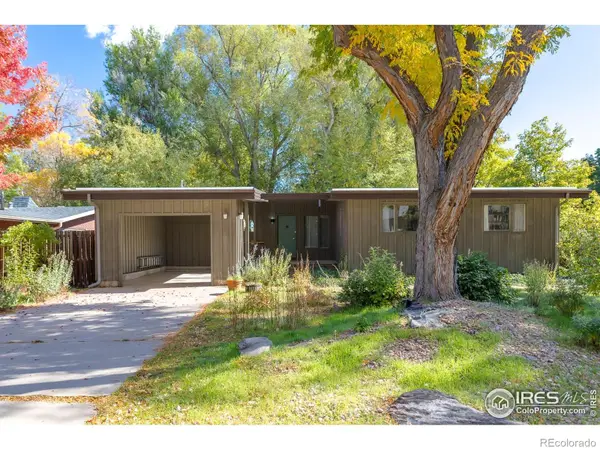 $1,625,000Active4 beds 2 baths3,432 sq. ft.
$1,625,000Active4 beds 2 baths3,432 sq. ft.2207 Bluebell Avenue, Boulder, CO 80302
MLS# IR1047807Listed by: KEARNEY REALTY - New
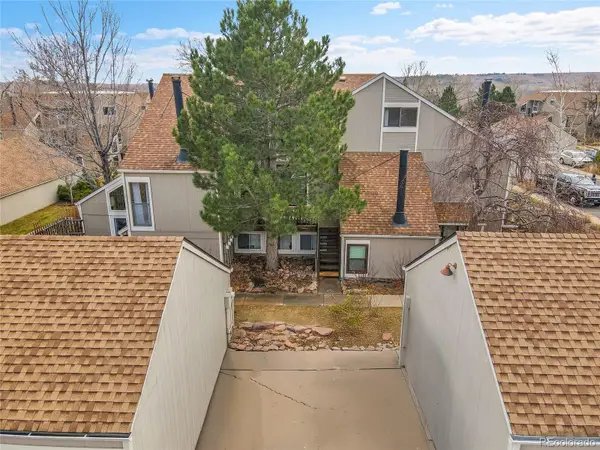 $659,900Active2 beds 2 baths1,064 sq. ft.
$659,900Active2 beds 2 baths1,064 sq. ft.3433 Cripple Creek Square #G16, Boulder, CO 80305
MLS# 4007096Listed by: HOMESMART - Open Sat, 12 to 2pmNew
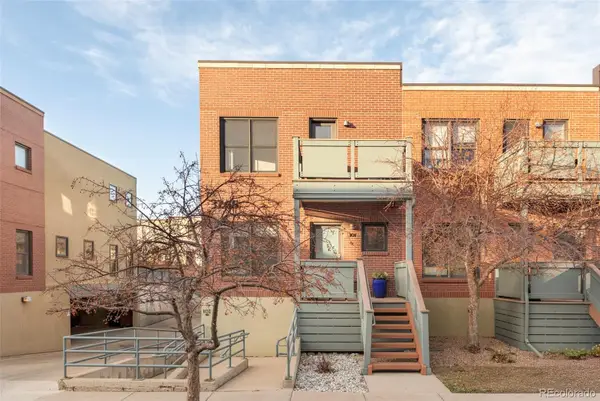 $475,000Active1 beds 1 baths858 sq. ft.
$475,000Active1 beds 1 baths858 sq. ft.3265 Foundry Place #101O, Boulder, CO 80301
MLS# 6652757Listed by: MILEHIMODERN - New
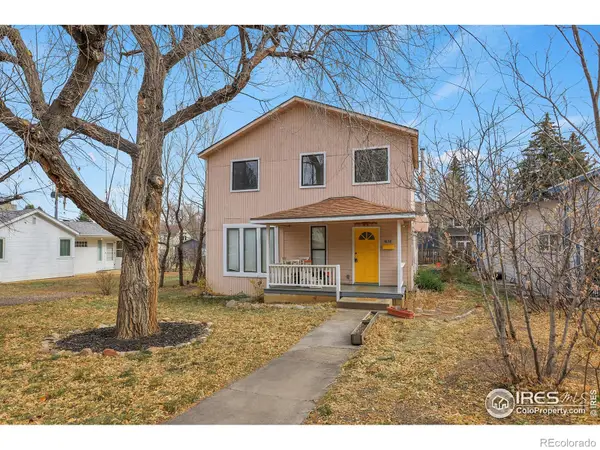 $1,250,000Active3 beds 2 baths1,904 sq. ft.
$1,250,000Active3 beds 2 baths1,904 sq. ft.1628 4th Street, Boulder, CO 80302
MLS# IR1047701Listed by: COLDWELL BANKER REALTY-BOULDER
