7638 Brockway Drive, Boulder, CO 80303
Local realty services provided by:ERA Shields Real Estate
7638 Brockway Drive,Boulder, CO 80303
$1,625,000
- 4 Beds
- 3 Baths
- 3,113 sq. ft.
- Single family
- Active
Listed by: rachel kennedy, katherine mccaslinrachel@thekennedyhomegroup.com,303-547-8775
Office: the kennedy home group
MLS#:9240313
Source:ML
Price summary
- Price:$1,625,000
- Price per sq. ft.:$522
About this home
Welcome home to your Boulder oasis 10 minutes to downtown. Fully remodeled Mid Century Modern ranch. A beautiful 4 bedroom plus an office is waiting for you to bring it home for the holidays. The front living space is basking in natural light with tongue and groove vaulted ceilings, too many sky lights to count, and moss rock walls - it doesn't get more mid century than that! Just off the front living space is a rooftop deck offering beautiful views of the sunset over Longs Peak (yes! Mountain Views!). The kitchen is not to be missed with quartz counter tops, 36" gas range, and cabinets for days. You will love entertaining guests in your dining room over looking your nearly one acre lot, outfitted with a nano door to seamlessly blend the inside and outside. In the winter months make dinner cozy by firing up the wood burning fireplace. The rest of the main floor is dedicated to your primary suite and two guest bedrooms. The primary features double walk in closets and a period correct 4 piece primary bath. Two additional secondary bedrooms and shared hall bath round out the main floor. Heading downstairs to the basement you will find a huge flex space, big enough for a pool table and movie set up! Get cozy in this space too with the second wood burning fireplace. One additional bedroom and one office space occupies the basement along with the 3/4 bath and dedicated laundry room.
Stepping outside into your own oasis you'll find tons of mature trees, a yard big enough for a pickle ball court! On this nearly 1 acre lot the possibilities abound.
Brand new septic and sewer line 2025, Roof replaced in 2024, new hvac, new well pump etc!
Buyer and Buyer agent to verify any and all information used for advertising, and deemed important to them. Permits available on city/county website, all finals have passed, for Buyer and Buyer Agent to review. Square Footage measured by Licensed Appraiser. Seller reserves the right to accept or deny any offer for any reason at any time.
Contact an agent
Home facts
- Year built:1964
- Listing ID #:9240313
Rooms and interior
- Bedrooms:4
- Total bathrooms:3
- Full bathrooms:1
- Living area:3,113 sq. ft.
Heating and cooling
- Cooling:Central Air
- Heating:Forced Air, Wood
Structure and exterior
- Roof:Composition, Membrane
- Year built:1964
- Building area:3,113 sq. ft.
- Lot area:0.91 Acres
Schools
- High school:Fairview
- Middle school:Platt
- Elementary school:Douglass
Utilities
- Water:Well
- Sewer:Septic Tank
Finances and disclosures
- Price:$1,625,000
- Price per sq. ft.:$522
- Tax amount:$4,314 (2024)
New listings near 7638 Brockway Drive
- New
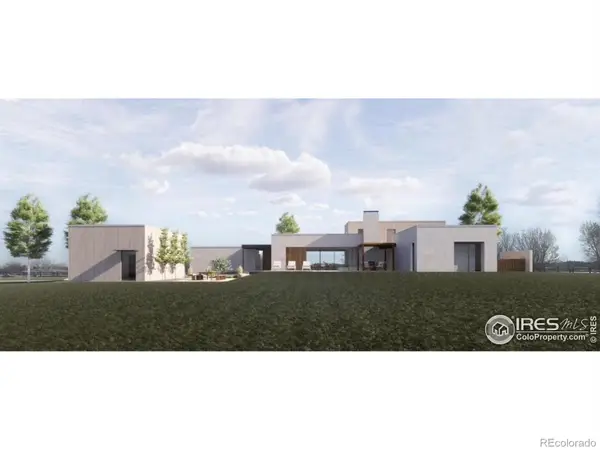 $1,250,000Active2.51 Acres
$1,250,000Active2.51 Acres3150 N 75th Street, Boulder, CO 80301
MLS# IR1051505Listed by: DELANEY REALTY GROUP - Open Sat, 12:30 to 2pmNew
 $760,000Active2 beds 3 baths1,819 sq. ft.
$760,000Active2 beds 3 baths1,819 sq. ft.4756 Franklin Drive, Boulder, CO 80301
MLS# IR1051415Listed by: RE/MAX ALLIANCE-BOULDER - Coming SoonOpen Sat, 12 to 2pm
 $625,000Coming Soon2 beds 3 baths
$625,000Coming Soon2 beds 3 baths3074 Edison Court, Boulder, CO 80301
MLS# IR1051381Listed by: COMPASS - BOULDER - Coming Soon
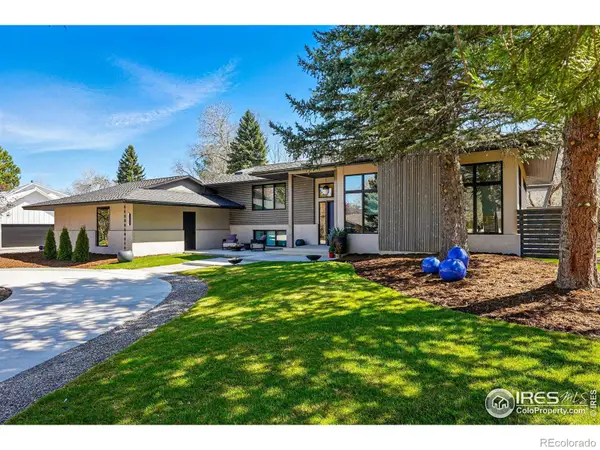 $2,700,000Coming Soon4 beds 3 baths
$2,700,000Coming Soon4 beds 3 baths6923 Hunter Place, Boulder, CO 80301
MLS# IR1051382Listed by: BARBARA MCINTYRE INDEPENDENT - Coming Soon
 $3,895,000Coming Soon4 beds 5 baths
$3,895,000Coming Soon4 beds 5 baths150 Valley View Way, Boulder, CO 80304
MLS# IR1051356Listed by: COMPASS - BOULDER - Coming Soon
 $949,000Coming Soon3 beds 3 baths
$949,000Coming Soon3 beds 3 baths1749 Alpine Avenue #10, Boulder, CO 80304
MLS# IR1051342Listed by: LIVE WEST REALTY - New
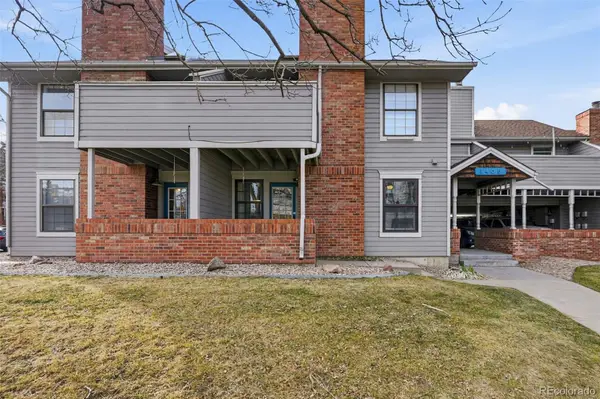 $349,000Active1 beds 1 baths428 sq. ft.
$349,000Active1 beds 1 baths428 sq. ft.1405 Broadway #206, Boulder, CO 80302
MLS# 2017043Listed by: COMPASS COLORADO, LLC - BOULDER - New
 $162,136Active2 beds 2 baths1,716 sq. ft.
$162,136Active2 beds 2 baths1,716 sq. ft.4621 18th Street, Boulder, CO 80304
MLS# IR1051333Listed by: COMPASS - BOULDER - New
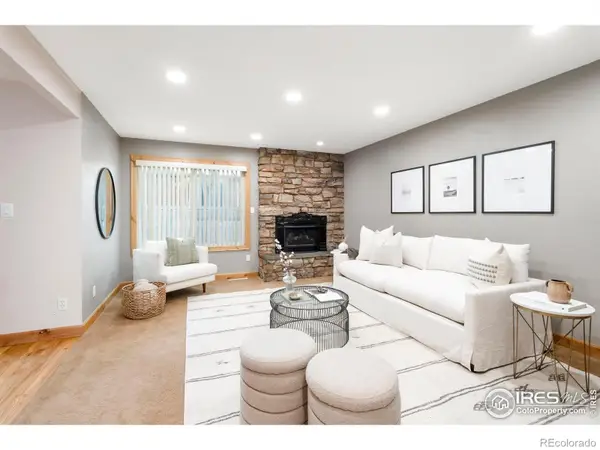 $639,000Active3 beds 3 baths1,634 sq. ft.
$639,000Active3 beds 3 baths1,634 sq. ft.7430 Clubhouse Road, Boulder, CO 80301
MLS# IR1051325Listed by: MILEHIMODERN - BOULDER - Coming Soon
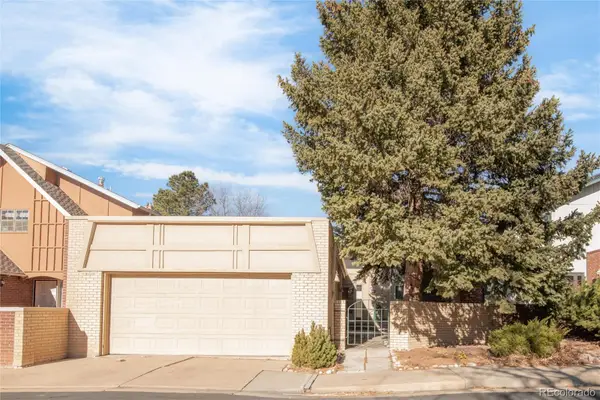 $695,000Coming Soon2 beds 3 baths
$695,000Coming Soon2 beds 3 baths4883 Briar Ridge Court, Boulder, CO 80301
MLS# 8292661Listed by: KELLER WILLIAMS PREFERRED REALTY

