7929 Valmont Road, Boulder, CO 80301
Local realty services provided by:LUX Denver ERA Powered
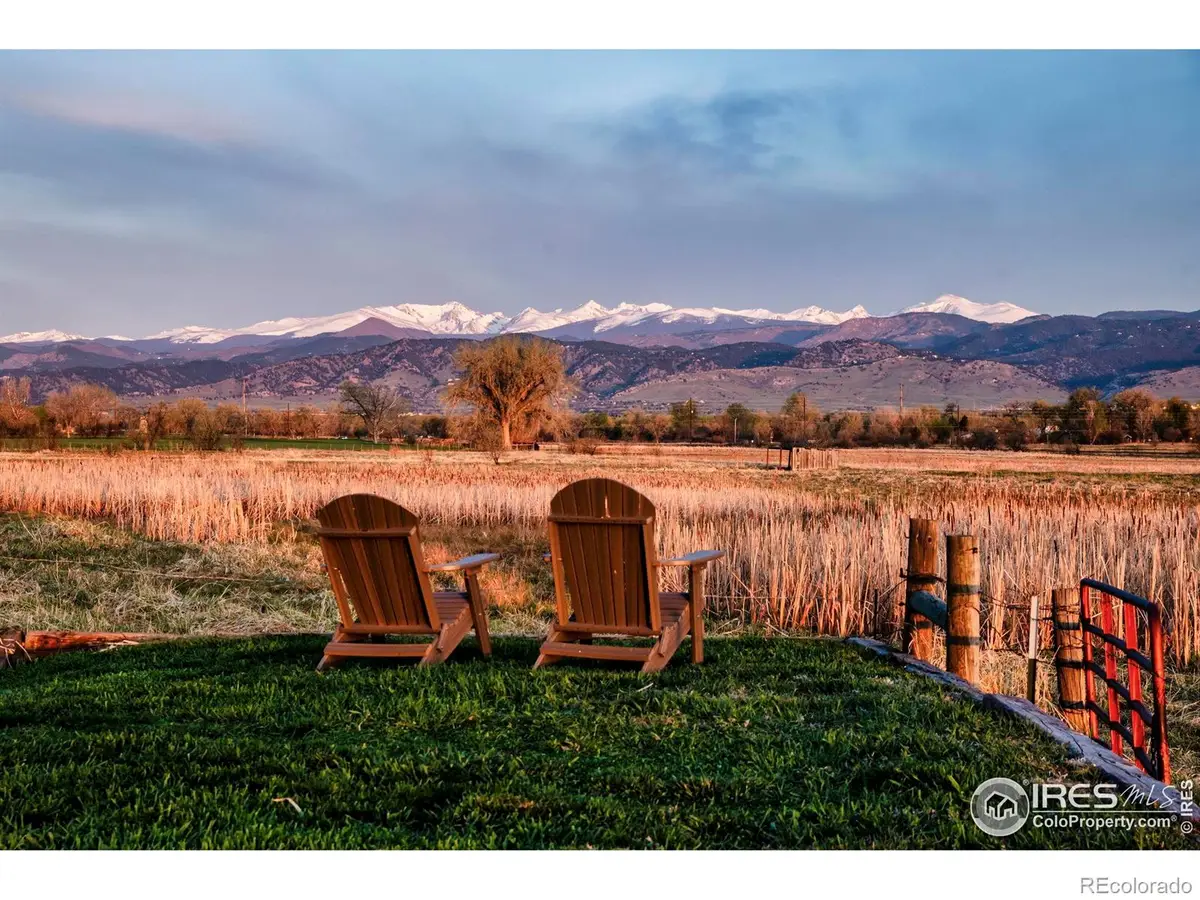
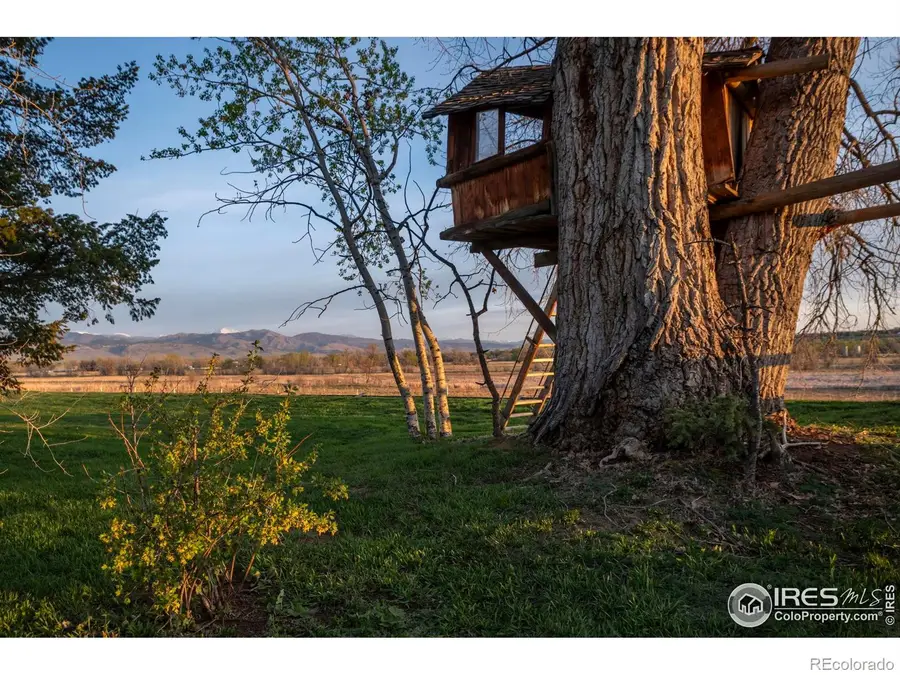
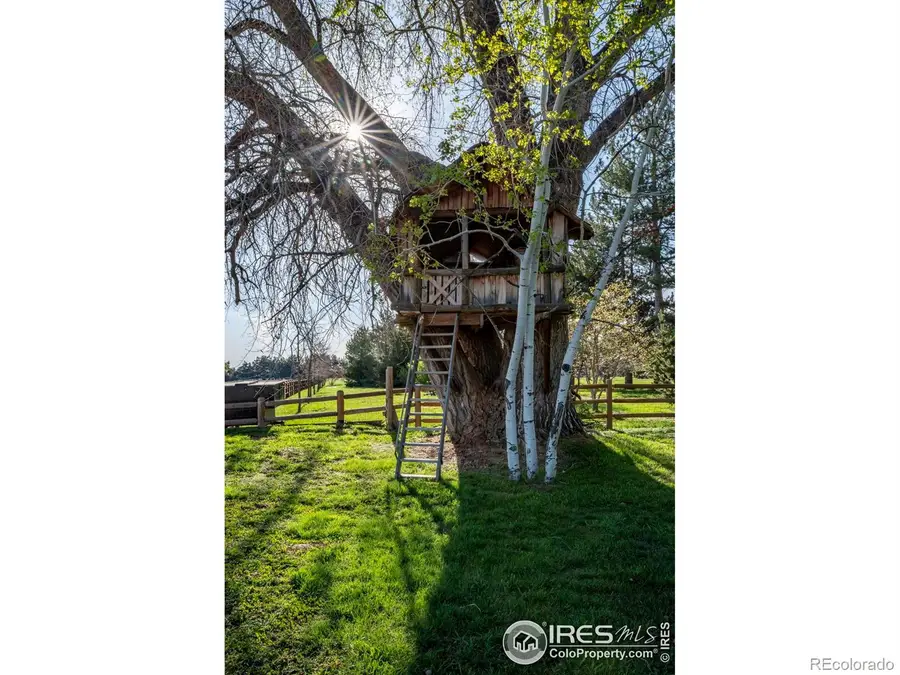
7929 Valmont Road,Boulder, CO 80301
$6,500,000
- 5 Beds
- 5 Baths
- 5,797 sq. ft.
- Single family
- Active
Listed by:michelle trudgeon7202729547
Office:wk real estate
MLS#:IR1032315
Source:ML
Price summary
- Price:$6,500,000
- Price per sq. ft.:$1,121.27
About this home
Welcome to Whimsy Farm! At Whimsy, you'll experience not only the true sense of organic farm life, but, a Barn/Event Space like no other along with the potential for a new, luxury residence. With County approved plans for an add'l +2682 SF, you can have a luxury home w/a main floor primary suite on this incredible property. Or enjoy the existing 5 bed, 3 bath home as it is! With unobstructed mountain views, you'll see everything from the Flatirons to Longs Peak and you'll feel at one with nature on this property. In fact, the northern boundary is a Boulder County Habitat Conservation Easement w/views of the infamous White Rocks. It's in this private, quiet, pristine easement that each June and July the fireflies make their annual debut. While Whimsy Farm was once a pick your own berry farm, there are still remnants of berry patches and now a wide selection of fruit trees. With ample access to water, space for grazing & zoned for horses & other farm animals, rest assured your farming needs are covered. The real draw, aside from the land and location of Whimsy is the Post and Beam Barn, complete in 2012 and perfectly setup to host farm to table dinners, weddings, farmers markets and more. Set back from Valmont on a flagpole shaped lot, you'll experience privacy, views and the real feeling that you're living on a remote piece of CO property and wonder why you'd ever have to leave. Come experience a showing at Whimsy Farm, embrace the whimsical feel and climb the treehouse in the NE corner of the property, take a moment and test your skill at sling shot or just pause and breathe in the views in an Adirondack chair in the NW corner of the property. Give yourself adequate time to walk the property, the orchards, the workshop and really enjoy the time in the Barn, then dive into the potential of the new luxury home that could be built. Whimsy is so much more than an organic farm and event space, it's a slice of heaven 10 min from downtown Boulder. Come see for yourself.
Contact an agent
Home facts
- Year built:1965
- Listing Id #:IR1032315
Rooms and interior
- Bedrooms:5
- Total bathrooms:5
- Full bathrooms:3
- Half bathrooms:1
- Living area:5,797 sq. ft.
Heating and cooling
- Cooling:Evaporative Cooling
- Heating:Baseboard
Structure and exterior
- Roof:Composition
- Year built:1965
- Building area:5,797 sq. ft.
- Lot area:6.83 Acres
Schools
- High school:Centaurus
- Middle school:Platt
- Elementary school:Douglass
Utilities
- Water:Well
- Sewer:Septic Tank
Finances and disclosures
- Price:$6,500,000
- Price per sq. ft.:$1,121.27
- Tax amount:$9,768 (2024)
New listings near 7929 Valmont Road
- New
 $1,175,000Active4 beds 3 baths2,938 sq. ft.
$1,175,000Active4 beds 3 baths2,938 sq. ft.562 Blackhawk Road, Boulder, CO 80303
MLS# 8486309Listed by: RE/MAX OF BOULDER - New
 $2,885,000Active-- beds -- baths3,496 sq. ft.
$2,885,000Active-- beds -- baths3,496 sq. ft.2130-2128 11th Street, Boulder, CO 80302
MLS# IR1041403Listed by: COLDWELL BANKER REALTY-BOULDER - Open Sat, 12 to 2pmNew
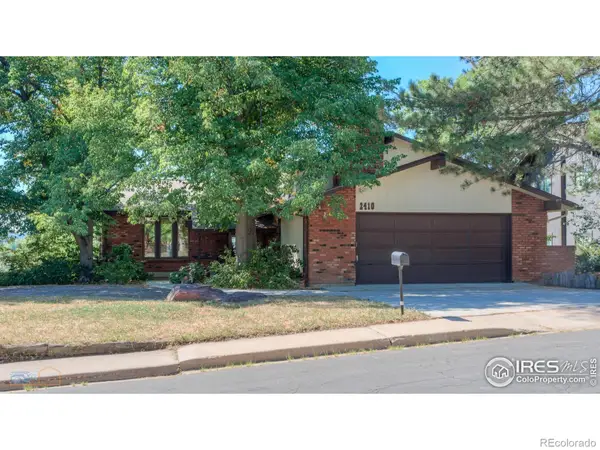 $2,225,000Active4 beds 3 baths3,107 sq. ft.
$2,225,000Active4 beds 3 baths3,107 sq. ft.2410 Vassar Drive, Boulder, CO 80305
MLS# IR1041397Listed by: WK REAL ESTATE - Open Sun, 1:30 to 3pmNew
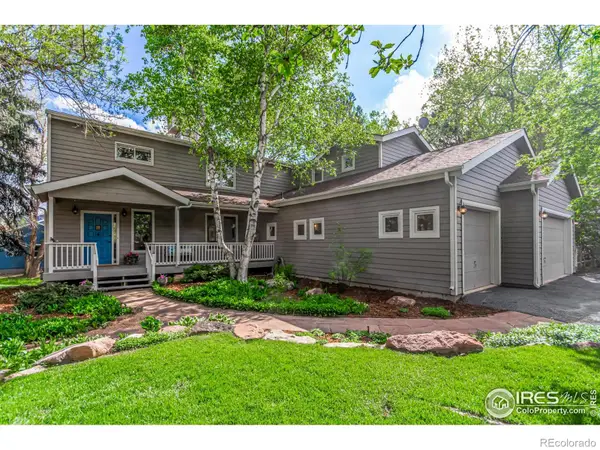 $1,695,000Active4 beds 5 baths3,512 sq. ft.
$1,695,000Active4 beds 5 baths3,512 sq. ft.4157 19th Street, Boulder, CO 80304
MLS# IR1041383Listed by: RE/MAX OF BOULDER, INC - New
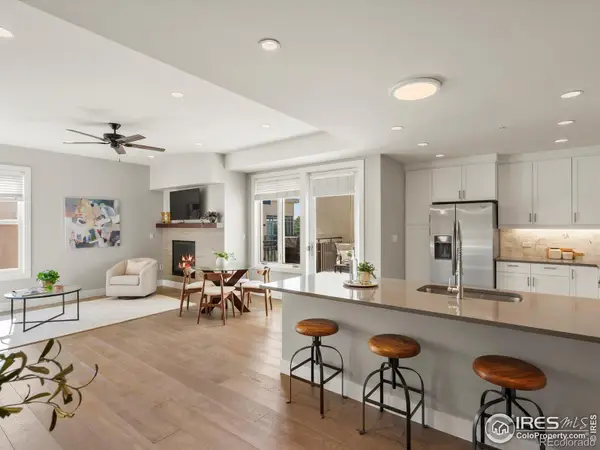 $599,000Active1 beds 1 baths972 sq. ft.
$599,000Active1 beds 1 baths972 sq. ft.3301 Arapahoe Avenue #415, Boulder, CO 80303
MLS# IR1041384Listed by: 8Z REAL ESTATE - Coming Soon
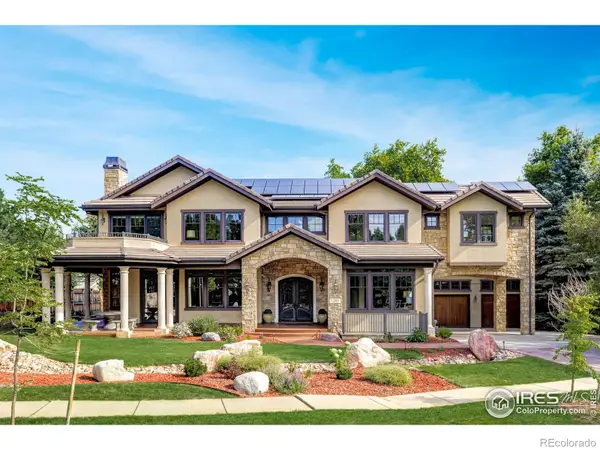 $5,850,000Coming Soon5 beds 6 baths
$5,850,000Coming Soon5 beds 6 baths1285 Meadow Place, Boulder, CO 80304
MLS# IR1041390Listed by: COMPASS - BOULDER - New
 $724,900Active3 beds 1 baths1,026 sq. ft.
$724,900Active3 beds 1 baths1,026 sq. ft.745 37th Street, Boulder, CO 80303
MLS# IR1041370Listed by: COMPASS - BOULDER - Coming Soon
 $1,750,000Coming Soon3 beds 2 baths
$1,750,000Coming Soon3 beds 2 baths8558 Flagstaff Road, Boulder, CO 80302
MLS# IR1041359Listed by: ALPINE REALTY - New
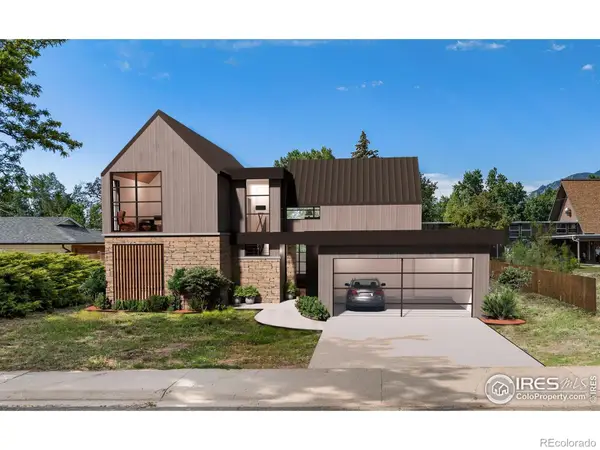 $850,000Active0.19 Acres
$850,000Active0.19 Acres1930 Grape Avenue, Boulder, CO 80304
MLS# IR1041354Listed by: MILEHIMODERN - BOULDER - Coming Soon
 $7,950,000Coming Soon5 beds 8 baths
$7,950,000Coming Soon5 beds 8 baths2955 Stanford Avenue, Boulder, CO 80305
MLS# IR1041320Listed by: THE AGENCY - BOULDER
