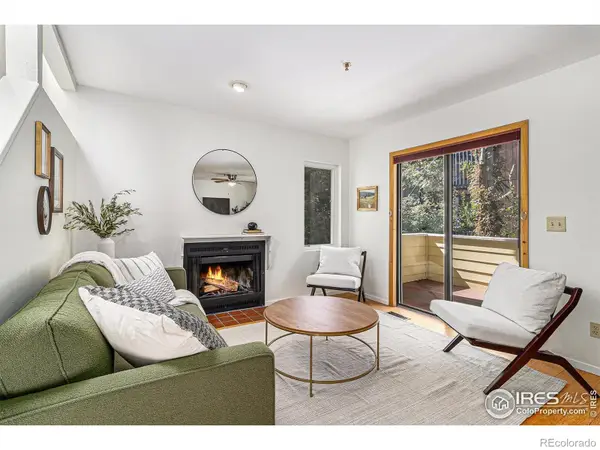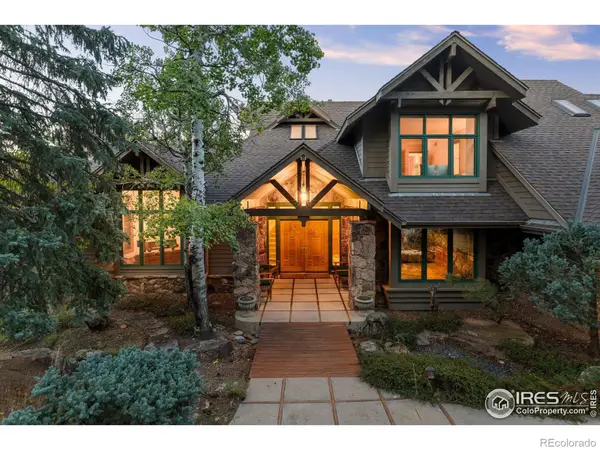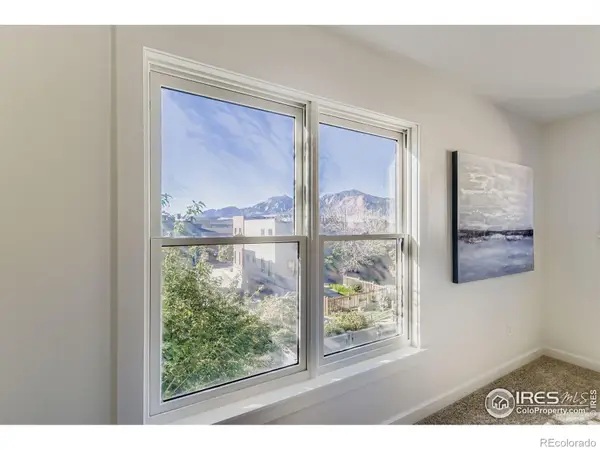812 Walnut Street #D, Boulder, CO 80302
Local realty services provided by:ERA Shields Real Estate
812 Walnut Street #D,Boulder, CO 80302
$749,000
- 2 Beds
- 2 Baths
- 1,008 sq. ft.
- Condominium
- Active
Upcoming open houses
- Sun, Sep 2811:00 am - 01:00 pm
Listed by:alex jacobson3035238207
Office:compass - boulder
MLS#:IR1043677
Source:ML
Price summary
- Price:$749,000
- Price per sq. ft.:$743.06
- Monthly HOA dues:$1,104
About this home
Premium finishes and exceptional value, this stunning second-floor sanctuary offers sweeping, unobstructed views of the Flatirons, nestled across from a serene park with a peaceful pond and easy access to iconic Boulder landmarks like Eben G. Fine Park and the Mt. Sanita's Trailhead. Inside, the layout has been thoughtfully redesigned to maximize natural light and create a more open, flowing feel throughout the main living areas. The space seamlessly extends to a spacious wraparound patio-ideal for indoor-outdoor living and entertaining. The light-filled living room features transom windows and sliding glass doors, while the kitchen boasts birch cabinetry, a two-drawer dishwasher, and a counter-depth refrigerator. Bathrooms include spa-inspired upgrades and a multi-function shower panel. The unit includes hardwood flooring, custom Elfa shelving, a wall safe, under-cabinet lighting, and so many unique features compared to other units in the community. There are two bedrooms, one of which features a hallway that doubles as a spacious walk-in closet. The unit also includes one carport close by and a private, oversized storage room just under the stairs. Live steps from Boulder Creek, trails, Pearl Street, and everything downtown has to offer! NOTE: HOA fee increased due to plans to replace and repair concrete around the complex. Seller has offered numerous rate buy downs. Please inquire with agent!
Contact an agent
Home facts
- Year built:1986
- Listing ID #:IR1043677
Rooms and interior
- Bedrooms:2
- Total bathrooms:2
- Full bathrooms:2
- Living area:1,008 sq. ft.
Heating and cooling
- Cooling:Central Air
- Heating:Forced Air
Structure and exterior
- Roof:Metal
- Year built:1986
- Building area:1,008 sq. ft.
- Lot area:0.13 Acres
Schools
- High school:Boulder
- Middle school:Casey
- Elementary school:Flatirons
Utilities
- Water:Public
- Sewer:Public Sewer
Finances and disclosures
- Price:$749,000
- Price per sq. ft.:$743.06
- Tax amount:$4,008 (2024)
New listings near 812 Walnut Street #D
- New
 $470,000Active2 beds 2 baths1,059 sq. ft.
$470,000Active2 beds 2 baths1,059 sq. ft.2227 Canyon Boulevard #363B, Boulder, CO 80302
MLS# 4198100Listed by: OMNI REAL ESTATE COMPANY INC - New
 $135,000Active2.68 Acres
$135,000Active2.68 Acres198 Puma Drive, Boulder, CO 80302
MLS# IR1044594Listed by: RE/MAX OF BOULDER, INC - New
 $1,250,000Active4 beds 3 baths2,280 sq. ft.
$1,250,000Active4 beds 3 baths2,280 sq. ft.6833 Fairview Drive, Boulder, CO 80303
MLS# IR1044591Listed by: RE/MAX OF BOULDER, INC - New
 $435,000Active3 beds 2 baths1,170 sq. ft.
$435,000Active3 beds 2 baths1,170 sq. ft.5932 Gunbarrel Avenue #E, Boulder, CO 80301
MLS# IR1044575Listed by: LOVATO PROPERTIES - Coming Soon
 $2,800,000Coming Soon3 beds 3 baths
$2,800,000Coming Soon3 beds 3 baths8912 Arapahoe Road, Boulder, CO 80303
MLS# IR1044561Listed by: MILEHIMODERN - BOULDER - Open Sat, 11am to 1pmNew
 $825,000Active3 beds 2 baths1,366 sq. ft.
$825,000Active3 beds 2 baths1,366 sq. ft.1347 Alpine Avenue, Boulder, CO 80304
MLS# IR1044563Listed by: HOMESTEAD REAL ESTATE, LLC - Open Sun, 12:30 to 2:30pmNew
 $385,000Active2 beds 2 baths965 sq. ft.
$385,000Active2 beds 2 baths965 sq. ft.7443 Singing Hills Court #201, Boulder, CO 80301
MLS# IR1044552Listed by: RE/MAX OF BOULDER, INC - Open Sun, 1 to 3pmNew
 $2,395,000Active5 beds 6 baths6,502 sq. ft.
$2,395,000Active5 beds 6 baths6,502 sq. ft.2554 Linden Drive, Boulder, CO 80304
MLS# IR1044535Listed by: COMPASS - BOULDER - New
 $489,000Active1 beds 1 baths864 sq. ft.
$489,000Active1 beds 1 baths864 sq. ft.3260 Iron Forge Place #102, Boulder, CO 80301
MLS# IR1044534Listed by: RE/MAX OF BOULDER, INC - Open Sun, 1 to 4pmNew
 $1,550,000Active3 beds 2 baths2,041 sq. ft.
$1,550,000Active3 beds 2 baths2,041 sq. ft.2211 Bluff Street, Boulder, CO 80304
MLS# 4463948Listed by: RE/MAX ALLIANCE
