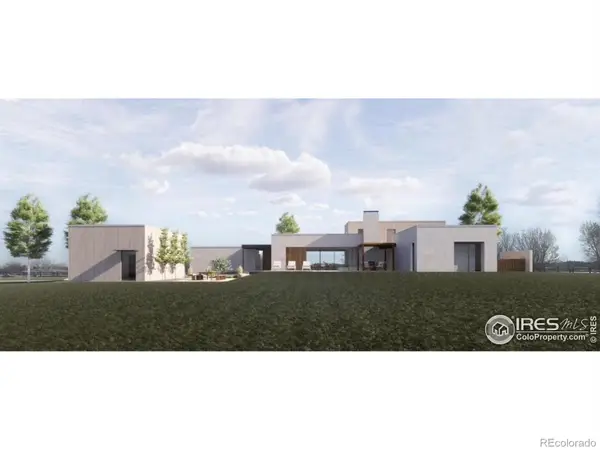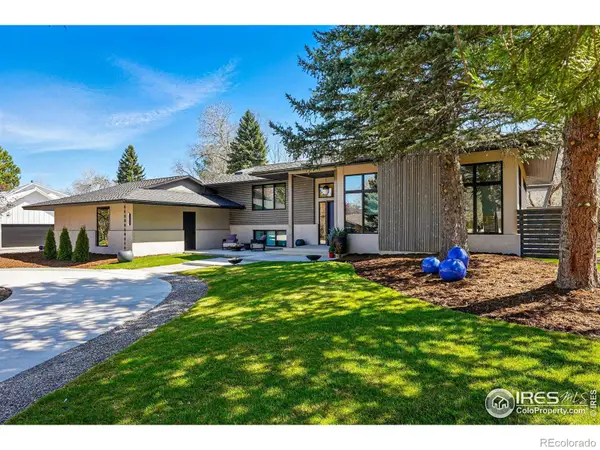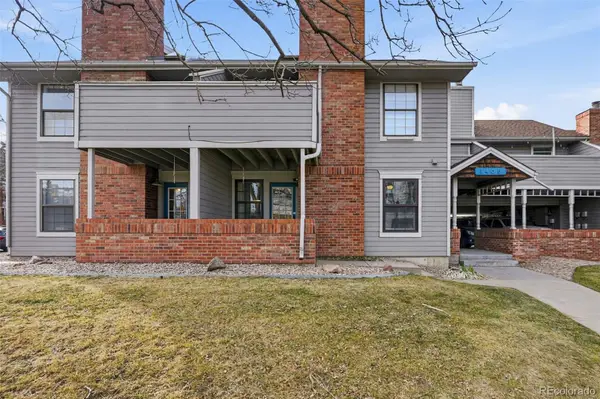8400 Middle Fork Road, Boulder, CO 80302
Local realty services provided by:ERA Teamwork Realty
Listed by: the bernardi groupinfo@thebernardigroup.com
Office: coldwell banker realty-boulder
MLS#:IR1039435
Source:ML
Price summary
- Price:$2,250,000
- Price per sq. ft.:$432.44
About this home
Flatiron Vista Manor. Just moments from Downtown Boulder, this property offers a serene escape that captures a Victorian essence. Situated on 32 acres, this one-of-a-kind home boasts ultimate privacy and breathtaking views out every window. Behind the gates, a large, tree-lined motor court and professionally landscaped grounds welcome guests to this stunning home. The stone entryway and front patio showcase exceptional craftsmanship and seamless indoor-outdoor living. Enjoy Flatiron views from the in-ground hot tub. The formal living and dining rooms are inviting spaces with high ceilings and wood flooring. Upstairs, french doors lead to the secluded primary suite, highlighted by a sitting area with picturesque views. The spa-like bathroom features a steam shower, soaking tub, and dual walk-in closets. An additional upstairs room would make an excellent home office or guest quarters with enviable views. Back on the main level, two secondary bedrooms are spacious and bright each with walk-in closets. The eat-in kitchen is a chef's dream with new Kitchen Aid appliances, a center island, and a generously sized walk-in pantry. You will love the vistas from the sunny breakfast nook. The adjacent family room has a cozy wood-burning stove and vaulted ceiling. The walk-out lower level includes a rec room and a large bedroom that could easily be made into two. This extraordinary property is a sanctuary and the perfect marriage of luxury and natural beauty for those seeking elegance and tranquility.
Contact an agent
Home facts
- Year built:1989
- Listing ID #:IR1039435
Rooms and interior
- Bedrooms:5
- Total bathrooms:4
- Full bathrooms:3
- Half bathrooms:1
- Living area:5,203 sq. ft.
Heating and cooling
- Cooling:Central Air
- Heating:Forced Air
Structure and exterior
- Roof:Composition
- Year built:1989
- Building area:5,203 sq. ft.
- Lot area:32.05 Acres
Schools
- High school:Silver Creek
- Middle school:Altona
- Elementary school:Blue Mountain
Utilities
- Water:Well
- Sewer:Septic Tank
Finances and disclosures
- Price:$2,250,000
- Price per sq. ft.:$432.44
- Tax amount:$13,957 (2024)
New listings near 8400 Middle Fork Road
- Coming Soon
 $1,749,999Coming Soon5 beds 5 baths
$1,749,999Coming Soon5 beds 5 baths901 Terrace Circle S, Boulder, CO 80304
MLS# IR1051512Listed by: COMPASS - BOULDER - New
 $1,250,000Active2.51 Acres
$1,250,000Active2.51 Acres3150 N 75th Street, Boulder, CO 80301
MLS# IR1051505Listed by: DELANEY REALTY GROUP - Open Sat, 12:30 to 2pmNew
 $760,000Active2 beds 3 baths1,819 sq. ft.
$760,000Active2 beds 3 baths1,819 sq. ft.4756 Franklin Drive, Boulder, CO 80301
MLS# IR1051415Listed by: RE/MAX ALLIANCE-BOULDER - Open Sat, 10am to 1pmNew
 $1,050,000Active4 beds 3 baths2,511 sq. ft.
$1,050,000Active4 beds 3 baths2,511 sq. ft.167 Cherokee Way, Boulder, CO 80303
MLS# 3263000Listed by: RE/MAX PROFESSIONALS - Coming SoonOpen Sat, 12 to 2pm
 $625,000Coming Soon2 beds 3 baths
$625,000Coming Soon2 beds 3 baths3074 Edison Court, Boulder, CO 80301
MLS# IR1051381Listed by: COMPASS - BOULDER - Coming Soon
 $2,700,000Coming Soon4 beds 3 baths
$2,700,000Coming Soon4 beds 3 baths6923 Hunter Place, Boulder, CO 80301
MLS# IR1051382Listed by: BARBARA MCINTYRE INDEPENDENT - Coming Soon
 $3,895,000Coming Soon4 beds 5 baths
$3,895,000Coming Soon4 beds 5 baths150 Valley View Way, Boulder, CO 80304
MLS# IR1051356Listed by: COMPASS - BOULDER - Open Sat, 12 to 2pmNew
 $949,000Active3 beds 3 baths1,512 sq. ft.
$949,000Active3 beds 3 baths1,512 sq. ft.1749 Alpine Avenue #10, Boulder, CO 80304
MLS# IR1051342Listed by: LIVE WEST REALTY - New
 $349,000Active1 beds 1 baths428 sq. ft.
$349,000Active1 beds 1 baths428 sq. ft.1405 Broadway #206, Boulder, CO 80302
MLS# 2017043Listed by: COMPASS COLORADO, LLC - BOULDER - New
 $162,136Active2 beds 2 baths1,716 sq. ft.
$162,136Active2 beds 2 baths1,716 sq. ft.4621 18th Street, Boulder, CO 80304
MLS# IR1051333Listed by: COMPASS - BOULDER

