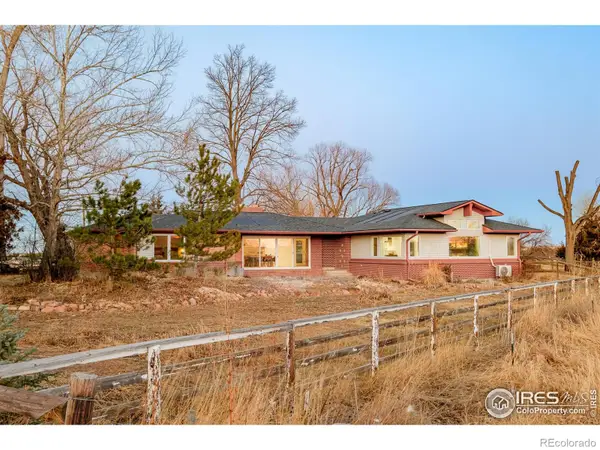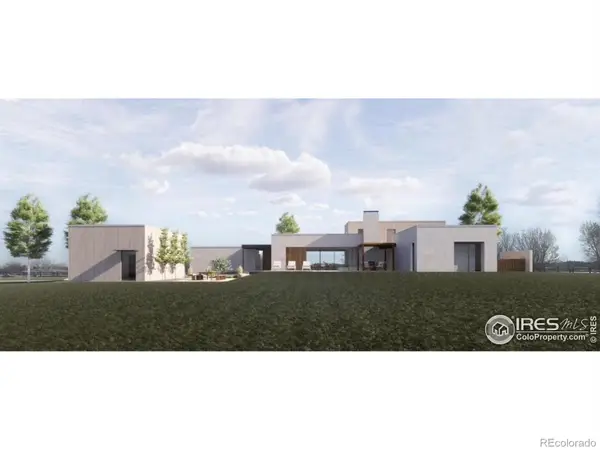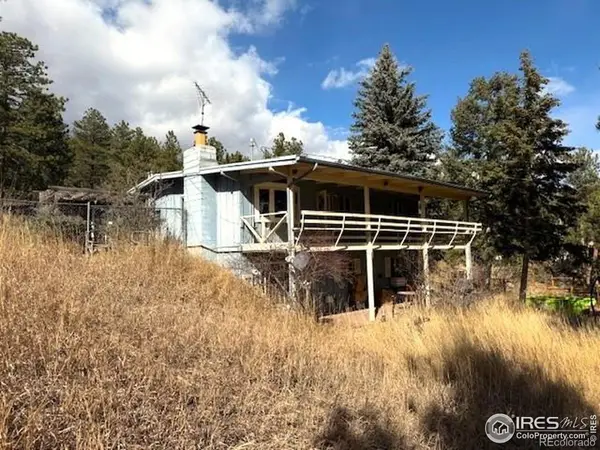8778 Arapahoe Road, Boulder, CO 80303
Local realty services provided by:ERA New Age
Upcoming open houses
- Sun, Feb 1501:00 pm - 03:00 pm
Listed by: alexis papadakis-greenberg, lorri orihuelaalexis@facetimerealestate.net,303-720-2865
Office: coldwell banker global luxury denver
MLS#:4495115
Source:ML
Price summary
- Price:$3,299,900
- Price per sq. ft.:$1,203.9
About this home
BRING AN OFFER - PRICE IMPROVED - INCOME POTENTIAL FOR A FARM/HORSE RETREAT/HOTEL/THERAPY/POLO EVENTS. HAVE YOUR BUSINESS RUNNING BY SPRING SEASON - WE CAN HELP. OPEN HOUSE SUNDAY - FEB 15TH FROM 1-3PM OTHER USES FOR THIS PROPERTY ARE ALSO AVAILABLE - CALL LISTING AGENTS FOR MORE INFORMATION 303.720.2865. Experience one of Boulder County’s rarest opportunities — an exceptional ACREAGE PROPERTY with a SPECIAL USE PERMIT ALLOWING 45 HORSES (IMPOSSIBLE TO GET), located in unincorporated Boulder County with expansive Front Range views and strong income potential! Create a year-round fully operational equestrian center which includes a BRAND NEW INSULATED INDOOR ARENA 150' × 90' with premium rubber-sand footing and professional lighting for year-round riding and training. 3 outdoor arenas include: 150' × 150' lighted arena, 65' × 90' training arena, and regulation dressage arena suitable for clinics, competition prep, and professional programs. 5 barns with flexible layouts offer up to 45 stalls and multiple configurations including box stalls, open stalls with runs, and enclosed heated options, each equipped with automatic waterers, organized feed storage, and tack rooms. A round pen, efficient manure and shavings systems, and well-designed paddock layout support smooth day-to-day operations. A covered hay barn stores approximately 6,720 small bales and a 600 sq ft shop provides space for tools and equipment. The 5-room clubhouse overlooking the indoor arena offers client space, offices or event hosting potential. Residential 3 Bedroom, 2 Bath open floor plan home provides on-site living for Owners AND Trainers OR COME BUILD YOUR DREAM HOME. Located right by Teller Farm Open Space Trail and 6 miles from Downtown Boulder, the property offers an unbeatable blend of privacy. VERY AFFORDABLE/LOW UTILITIES include Left Hand District water, a private agricultural well, 2 septic systems (LOW OPERATING COSTS).
Contact an agent
Home facts
- Year built:1976
- Listing ID #:4495115
Rooms and interior
- Bedrooms:3
- Total bathrooms:2
- Full bathrooms:1
- Living area:2,741 sq. ft.
Heating and cooling
- Cooling:Central Air
- Heating:Forced Air
Structure and exterior
- Roof:Composition
- Year built:1976
- Building area:2,741 sq. ft.
- Lot area:9.87 Acres
Schools
- High school:Centaurus
- Middle school:Platt
- Elementary school:Douglass
Utilities
- Water:Public, Well
- Sewer:Septic Tank
Finances and disclosures
- Price:$3,299,900
- Price per sq. ft.:$1,203.9
- Tax amount:$19,465 (2024)
New listings near 8778 Arapahoe Road
- New
 $415,000Active2 beds 1 baths747 sq. ft.
$415,000Active2 beds 1 baths747 sq. ft.4789 White Rock Circle #D, Boulder, CO 80301
MLS# 4283452Listed by: REDFIN CORPORATION - New
 $75,000Active2 beds 1 baths550 sq. ft.
$75,000Active2 beds 1 baths550 sq. ft.1720 S Marshall Road, Boulder, CO 80305
MLS# 7172892Listed by: KELLER WILLIAMS ADVANTAGE REALTY LLC - Open Sat, 12 to 2pmNew
 $3,000,000Active4 beds 6 baths3,795 sq. ft.
$3,000,000Active4 beds 6 baths3,795 sq. ft.621 Wewoka Drive, Boulder, CO 80303
MLS# IR1051531Listed by: THE AGENCY - BOULDER - New
 $925,000Active4 beds 3 baths3,105 sq. ft.
$925,000Active4 beds 3 baths3,105 sq. ft.208 Wild Tiger Road, Boulder, CO 80302
MLS# IR1051534Listed by: RE/MAX OF BOULDER, INC - Open Sat, 1 to 3pmNew
 $1,850,000Active3 beds 2 baths2,469 sq. ft.
$1,850,000Active3 beds 2 baths2,469 sq. ft.4410 N 51st Street, Boulder, CO 80301
MLS# IR1051529Listed by: MILEHIMODERN - BOULDER - Coming Soon
 $1,749,999Coming Soon5 beds 5 baths
$1,749,999Coming Soon5 beds 5 baths901 Terrace Circle S, Boulder, CO 80304
MLS# IR1051512Listed by: COMPASS - BOULDER - New
 $1,250,000Active2.51 Acres
$1,250,000Active2.51 Acres3150 N 75th Street, Boulder, CO 80301
MLS# IR1051505Listed by: DELANEY REALTY GROUP - New
 $530,000Active1 beds 1 baths821 sq. ft.
$530,000Active1 beds 1 baths821 sq. ft.1201 Balsam Avenue #206, Boulder, CO 80304
MLS# IR1051487Listed by: COMPASS - BOULDER - New
 $2,315,000Active5 beds 5 baths4,878 sq. ft.
$2,315,000Active5 beds 5 baths4,878 sq. ft.2155 Vine Avenue, Boulder, CO 80304
MLS# IR1051468Listed by: THE AGENCY - BOULDER - New
 $499,000Active3 beds 2 baths1,848 sq. ft.
$499,000Active3 beds 2 baths1,848 sq. ft.358 Kelly Road E, Boulder, CO 80302
MLS# IR1051471Listed by: RE/MAX OF BOULDER, INC

