880 Gilpin Drive, Boulder, CO 80303
Local realty services provided by:ERA Shields Real Estate
Listed by: michelle clifford, paula samaha3035791029
Office: compass - boulder
MLS#:IR1047085
Source:ML
Price summary
- Price:$850,000
- Price per sq. ft.:$651.84
About this home
See Extras: Virtual Tours for more detail in here. Light, Luxury & Flexibility in the Heart of Boulder. Welcome to 880 Gilpin Drive! A fully renovated tri-level home transformed into a modern haven of design, comfort, and thoughtful upgrades. The current owners spared no expense, beginning with a complete 2018 renovation featuring a new roof, kitchen, hardwoods, and a full upper-level remodel. The kitchen showcases quartz waterfall countertops, custom cabinetry, stainless appliances, and under cabinet lighting, all oriented toward the lush backyard. A wood burning fireplace with custom floating shelves anchors the living room, adding warmth and character.Up a short half flight of stairs, two serene bedrooms share a beautifully remodeled bath, with the primary enjoying soft morning light and mountain views. Descend into the daylight lower level, where two bright bedrooms open to natural light. Furnish one as a bedroom; the other as a sophisticated home office with a custom Murphy bed, or transform as needed. This level also hosts a bathroom, laundry, providing flexible space for media, gym, or creative endeavors.Outdoors, the living space shines: a nearly 50-foot stone patio, raised garden beds, sprinkler system, custom shed (convertible to office), and professional landscaping maintained with Organolawn. Mature trees, a fenced yard, and RV parking enhance privacy and function.Located within the highly rated Boulder Valley School District and minutes from CU Boulder, parks, and Pearl Street's shops and cafes, 880 Gilpin delivers polished interiors, functional design, and a backyard crafted for living beautifully-indoors and out.
Contact an agent
Home facts
- Year built:1964
- Listing ID #:IR1047085
Rooms and interior
- Bedrooms:4
- Total bathrooms:2
- Full bathrooms:1
- Half bathrooms:1
- Living area:1,304 sq. ft.
Heating and cooling
- Cooling:Central Air
- Heating:Forced Air
Structure and exterior
- Roof:Wood Shingles
- Year built:1964
- Building area:1,304 sq. ft.
- Lot area:0.21 Acres
Schools
- High school:Fairview
- Middle school:Manhattan
- Elementary school:Creekside
Utilities
- Water:Public
- Sewer:Public Sewer
Finances and disclosures
- Price:$850,000
- Price per sq. ft.:$651.84
- Tax amount:$5,207 (2024)
New listings near 880 Gilpin Drive
- New
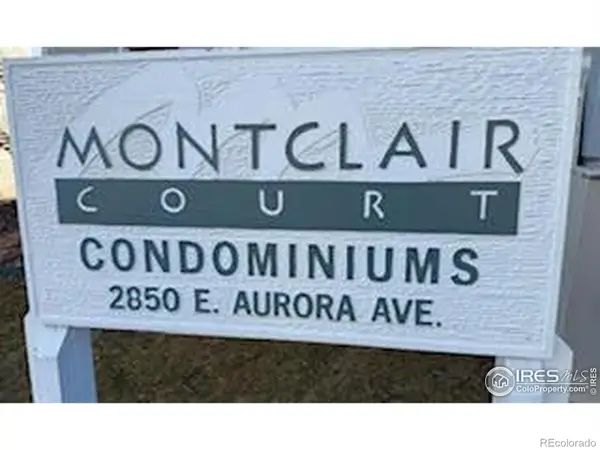 $525,000Active2 beds 2 baths948 sq. ft.
$525,000Active2 beds 2 baths948 sq. ft.2850 Aurora Avenue #107, Boulder, CO 80303
MLS# IR1048745Listed by: FIRST SUMMIT REALTY - New
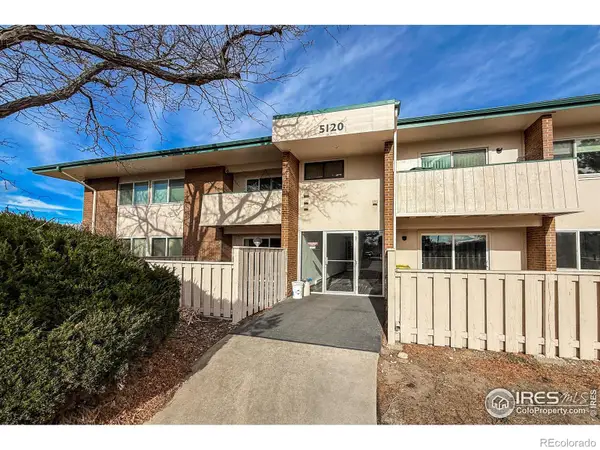 $343,000Active2 beds 2 baths924 sq. ft.
$343,000Active2 beds 2 baths924 sq. ft.5120 Williams Fork Trail, Boulder, CO 80301
MLS# IR1048741Listed by: STRUCTURE PROPERTY GROUP LLC - New
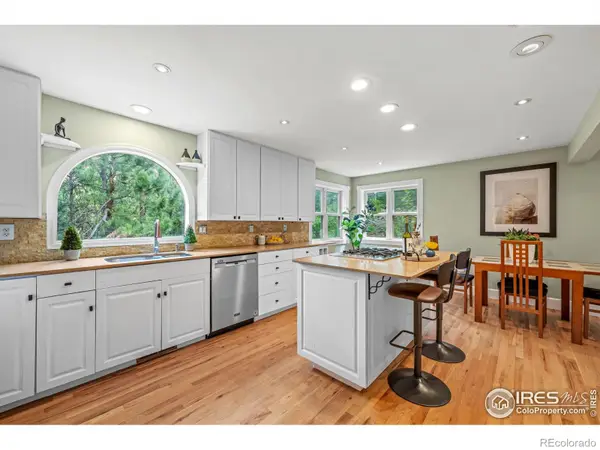 $1,100,000Active3 beds 3 baths2,097 sq. ft.
$1,100,000Active3 beds 3 baths2,097 sq. ft.301 Valley Lane, Boulder, CO 80302
MLS# IR1048740Listed by: KELLER WILLIAMS-PREFERRED RLTY - Open Sat, 11am to 2pmNew
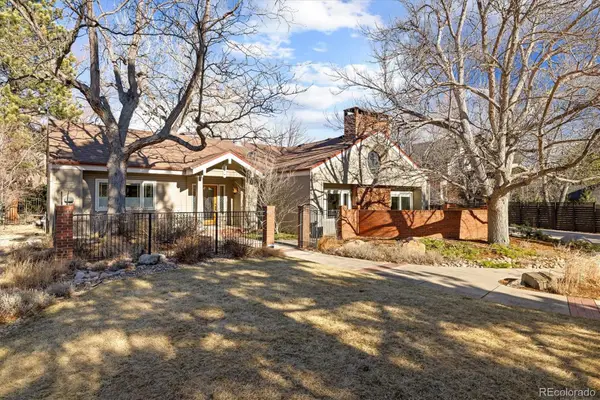 $2,900,000Active3 beds 3 baths2,765 sq. ft.
$2,900,000Active3 beds 3 baths2,765 sq. ft.2055 Kalmia Avenue, Boulder, CO 80304
MLS# 8169666Listed by: KENTWOOD REAL ESTATE DTC, LLC - New
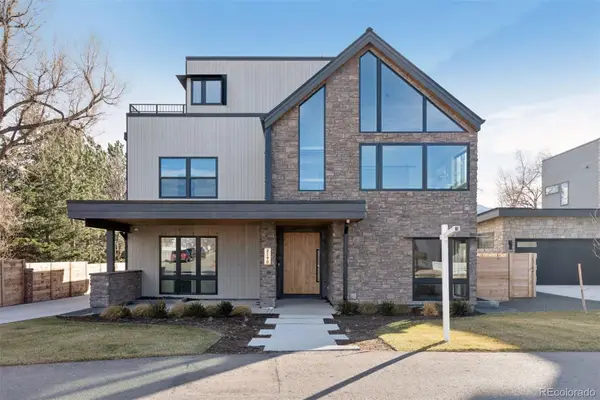 $2,595,000Active6 beds 8 baths5,216 sq. ft.
$2,595,000Active6 beds 8 baths5,216 sq. ft.2190 Vine Avenue, Boulder, CO 80304
MLS# 1524688Listed by: COMPASS - DENVER - New
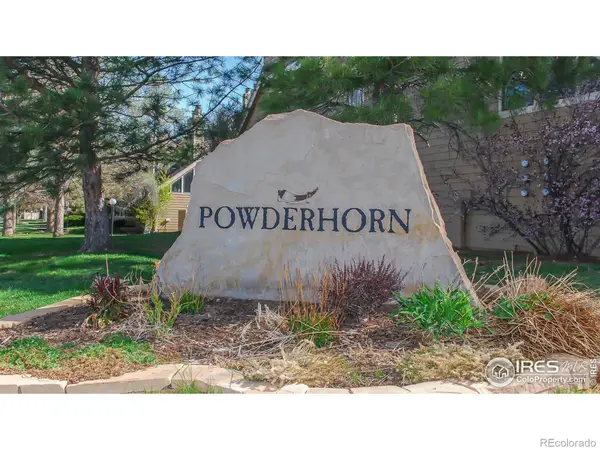 $290,000Active1 beds 1 baths704 sq. ft.
$290,000Active1 beds 1 baths704 sq. ft.4831 White Rock Circle #H, Boulder, CO 80301
MLS# IR1048688Listed by: WK REAL ESTATE - New
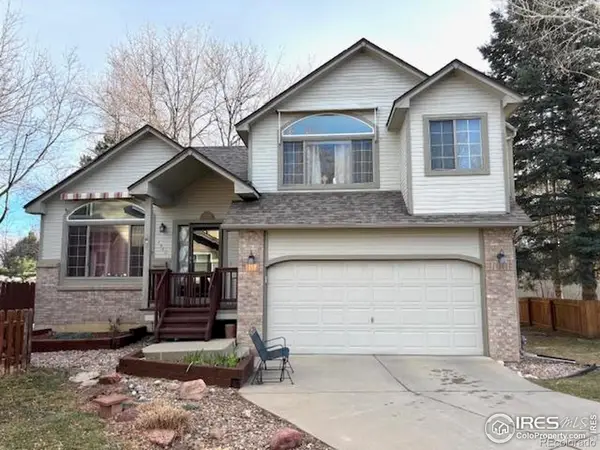 $875,000Active3 beds 4 baths2,198 sq. ft.
$875,000Active3 beds 4 baths2,198 sq. ft.4945 Tesla Circle, Boulder, CO 80301
MLS# 3899372Listed by: RE/MAX ALLIANCE - New
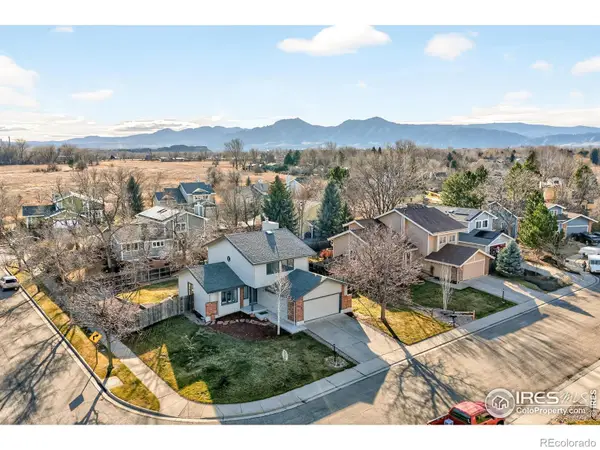 $950,000Active4 beds 4 baths2,352 sq. ft.
$950,000Active4 beds 4 baths2,352 sq. ft.6798 Bugle Court, Boulder, CO 80301
MLS# IR1048682Listed by: RE/MAX OF BOULDER, INC - New
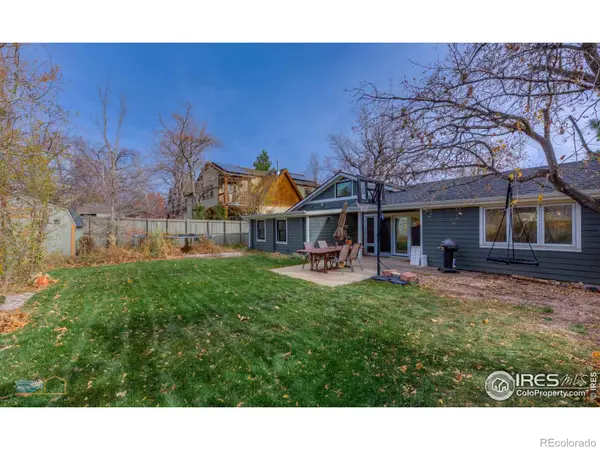 $1,650,000Active4 beds 3 baths2,070 sq. ft.
$1,650,000Active4 beds 3 baths2,070 sq. ft.2815 11th Street, Boulder, CO 80304
MLS# IR1048646Listed by: RE/MAX OF BOULDER, INC  $455,000Active1 beds 1 baths624 sq. ft.
$455,000Active1 beds 1 baths624 sq. ft.2850 E College Avenue #301, Boulder, CO 80303
MLS# IR1048586Listed by: ACCENT PROPERTIES
