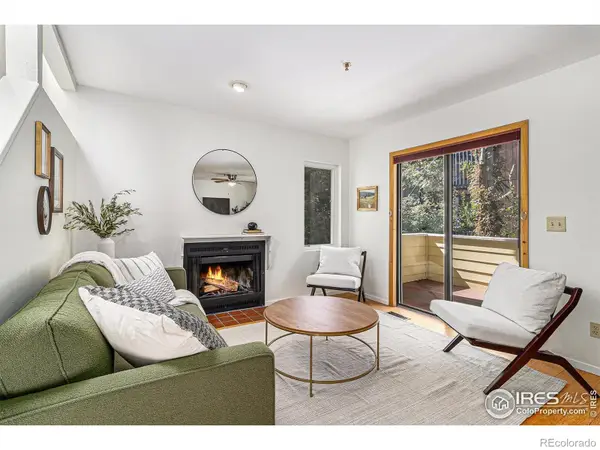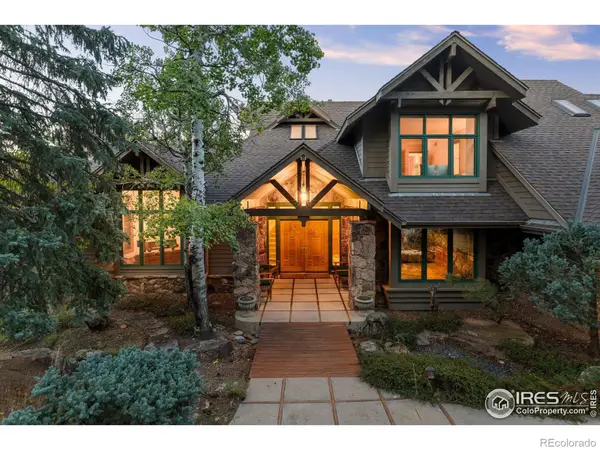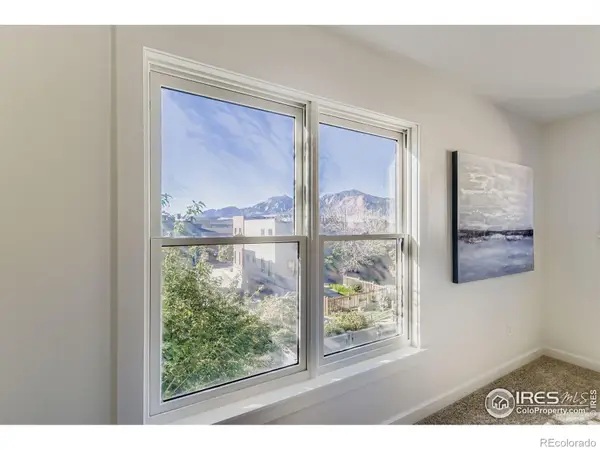945 Waite Drive, Boulder, CO 80303
Local realty services provided by:RONIN Real Estate Professionals ERA Powered
945 Waite Drive,Boulder, CO 80303
$799,000
- 5 Beds
- 3 Baths
- 2,448 sq. ft.
- Single family
- Pending
Listed by:shelby crismanshelby@milehimodern.com,860-305-4242
Office:milehimodern
MLS#:2136023
Source:ML
Price summary
- Price:$799,000
- Price per sq. ft.:$326.39
About this home
FRESHLY PAINTED INTERIOR!! Welcome to this inviting East Boulder home, where a cozy enclosed porch greets you with a cabin feel and windows flood the space with natural light, ideal for a home office, art studio, or quiet retreat. Sunlight pours through skylights in the hallway and kitchen, illuminating the gleaming original hardwood floors. The kitchen boasts stainless steel appliances and crisp white cabinetry. Perfect for cooking, entertaining, and everyday living. Elegant, curved archways lead to a spacious living area and a welcoming dining room.
With 4 bedrooms plus a 5th non-conforming room and 3 updated bathrooms, there’s plenty of room for everyone. Brand new interior paint makes the home feel light + bright. The finished basement offers versatile space ready to become your dream gym, yoga studio, or extra living area. Outside, enjoy a private backyard oasis featuring a floating gazebo deck with stunning mountain views and a convenient storage shed.
Additional perks include a one-car garage with an EV charger + $25,000 in fully paid-off solar panels installed five years ago. The deck + interior has been freshly painted - 5 year paint warranty. Nestled in a friendly neighborhood known for its scenes of community, it is just minutes from Arapahoe Ridge Park and scenic trails, outdoor adventures are always within easy reach.
Contact an agent
Home facts
- Year built:1968
- Listing ID #:2136023
Rooms and interior
- Bedrooms:5
- Total bathrooms:3
- Full bathrooms:2
- Living area:2,448 sq. ft.
Heating and cooling
- Cooling:Central Air
- Heating:Forced Air
Structure and exterior
- Roof:Composition
- Year built:1968
- Building area:2,448 sq. ft.
- Lot area:0.18 Acres
Schools
- High school:Fairview
- Middle school:Manhattan
- Elementary school:Eisenhower
Utilities
- Water:Public
- Sewer:Public Sewer
Finances and disclosures
- Price:$799,000
- Price per sq. ft.:$326.39
- Tax amount:$5,315 (2024)
New listings near 945 Waite Drive
- New
 $470,000Active2 beds 2 baths1,059 sq. ft.
$470,000Active2 beds 2 baths1,059 sq. ft.2227 Canyon Boulevard #363B, Boulder, CO 80302
MLS# 4198100Listed by: OMNI REAL ESTATE COMPANY INC - New
 $135,000Active2.68 Acres
$135,000Active2.68 Acres198 Puma Drive, Boulder, CO 80302
MLS# IR1044594Listed by: RE/MAX OF BOULDER, INC - New
 $1,250,000Active4 beds 3 baths2,280 sq. ft.
$1,250,000Active4 beds 3 baths2,280 sq. ft.6833 Fairview Drive, Boulder, CO 80303
MLS# IR1044591Listed by: RE/MAX OF BOULDER, INC - New
 $435,000Active3 beds 2 baths1,170 sq. ft.
$435,000Active3 beds 2 baths1,170 sq. ft.5932 Gunbarrel Avenue #E, Boulder, CO 80301
MLS# IR1044575Listed by: LOVATO PROPERTIES - Coming Soon
 $2,800,000Coming Soon3 beds 3 baths
$2,800,000Coming Soon3 beds 3 baths8912 Arapahoe Road, Boulder, CO 80303
MLS# IR1044561Listed by: MILEHIMODERN - BOULDER - Open Sat, 11am to 1pmNew
 $825,000Active3 beds 2 baths1,366 sq. ft.
$825,000Active3 beds 2 baths1,366 sq. ft.1347 Alpine Avenue, Boulder, CO 80304
MLS# IR1044563Listed by: HOMESTEAD REAL ESTATE, LLC - New
 $385,000Active2 beds 2 baths965 sq. ft.
$385,000Active2 beds 2 baths965 sq. ft.7443 Singing Hills Court #201, Boulder, CO 80301
MLS# IR1044552Listed by: RE/MAX OF BOULDER, INC - Open Sun, 1 to 3pmNew
 $2,395,000Active5 beds 6 baths6,502 sq. ft.
$2,395,000Active5 beds 6 baths6,502 sq. ft.2554 Linden Drive, Boulder, CO 80304
MLS# IR1044535Listed by: COMPASS - BOULDER - New
 $489,000Active1 beds 1 baths864 sq. ft.
$489,000Active1 beds 1 baths864 sq. ft.3260 Iron Forge Place #102, Boulder, CO 80301
MLS# IR1044534Listed by: RE/MAX OF BOULDER, INC - Open Sun, 1 to 4pmNew
 $1,550,000Active3 beds 2 baths2,041 sq. ft.
$1,550,000Active3 beds 2 baths2,041 sq. ft.2211 Bluff Street, Boulder, CO 80304
MLS# 4463948Listed by: RE/MAX ALLIANCE
