9578 Mountain Ridge Drive, Boulder, CO 80302
Local realty services provided by:RONIN Real Estate Professionals ERA Powered
9578 Mountain Ridge Drive,Boulder, CO 80302
$5,500,000
- 4 Beds
- 5 Baths
- 5,133 sq. ft.
- Single family
- Active
Listed by: cari higgins, isabel haas3037179934
Office: compass - boulder
MLS#:IR1032965
Source:ML
Price summary
- Price:$5,500,000
- Price per sq. ft.:$1,071.5
- Monthly HOA dues:$291.67
About this home
A Mountain Modern Masterpiece in the Heart of Boulder's Front Range, to be completed by the end of 2025! Perched above the clouds in the exclusive and very private Mountain Ridge gated community, this contemporary mountain estate redefines elevated living. 5,133 square feet of exquisite design and luxury craftsmanship, this estate seamlessly blends bold, clean lines with the natural grandeur of Boulder's Front Range legendary landscape. Framed by floor-to-ceiling glass, the panoramic views are nothing short of breathtaking-from the iconic sandstone towers of the Flatirons rising in sculptural splendor to the shimmering skyline of Denver stretching across the horizon. Every sunrise casts a golden glow across the valleys below, while city lights twinkle in the distance each evening like a sea of stars.The open-concept interior flows effortlessly between expansive living, dining, and entertaining spaces, anchored by a state-of-the-art chef's kitchen, a dramatic great room with soaring ceilings with exposed steel beams, and a roaring fireplace that merges indoor elegance with outdoor serenity, all with a Net Zero energy performance. Multiple decks and terraces invite you to breathe in the crisp mountain air, entertain beneath the alpenglow, or simply watch hawks glide on thermals over the foothills.Retreat to a primary suite designed as a personal sanctuary, complete with a spa-inspired bath, custom dressing room, and private terrace perched high above native and natural landscape of the property. Three additional ensuite bedrooms ensures there's space for every guest. Located just minutes from downtown Boulder's renowned shops, restaurants, and trailheads, this is where modern luxury meets wild beauty. Whether as a full-time residence or a seasonal escape, this home is a rare opportunity to own a piece of Colorado's most iconic terrain, with the Rocky Mountains your feet.
Contact an agent
Home facts
- Year built:2025
- Listing ID #:IR1032965
Rooms and interior
- Bedrooms:4
- Total bathrooms:5
- Full bathrooms:4
- Half bathrooms:1
- Living area:5,133 sq. ft.
Heating and cooling
- Cooling:Central Air
- Heating:Forced Air
Structure and exterior
- Roof:Composition
- Year built:2025
- Building area:5,133 sq. ft.
- Lot area:2 Acres
Schools
- High school:Silver Creek
- Middle school:Altona
- Elementary school:Eagle Crest
Utilities
- Water:Public
- Sewer:Septic Tank
Finances and disclosures
- Price:$5,500,000
- Price per sq. ft.:$1,071.5
- Tax amount:$1,934 (2024)
New listings near 9578 Mountain Ridge Drive
- Coming SoonOpen Sat, 12 to 2pm
 $625,000Coming Soon2 beds 3 baths
$625,000Coming Soon2 beds 3 baths3074 Edison Court, Boulder, CO 80301
MLS# IR1051381Listed by: COMPASS - BOULDER - Coming Soon
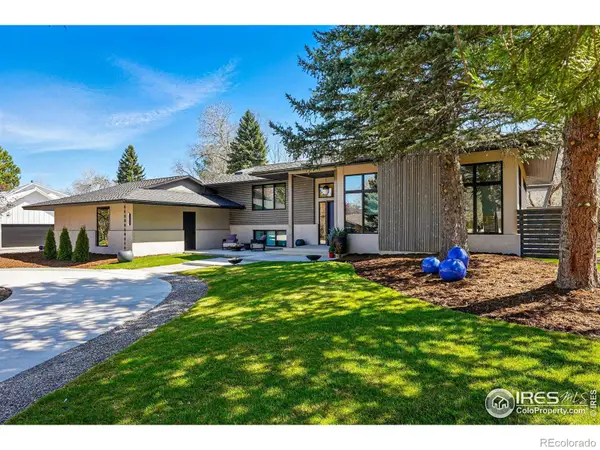 $2,700,000Coming Soon4 beds 3 baths
$2,700,000Coming Soon4 beds 3 baths6923 Hunter Place, Boulder, CO 80301
MLS# IR1051382Listed by: BARBARA MCINTYRE INDEPENDENT - Coming Soon
 $3,895,000Coming Soon4 beds 5 baths
$3,895,000Coming Soon4 beds 5 baths150 Valley View Way, Boulder, CO 80304
MLS# IR1051356Listed by: COMPASS - BOULDER - Coming Soon
 $949,000Coming Soon3 beds 3 baths
$949,000Coming Soon3 beds 3 baths1749 Alpine Avenue #10, Boulder, CO 80304
MLS# IR1051342Listed by: LIVE WEST REALTY - New
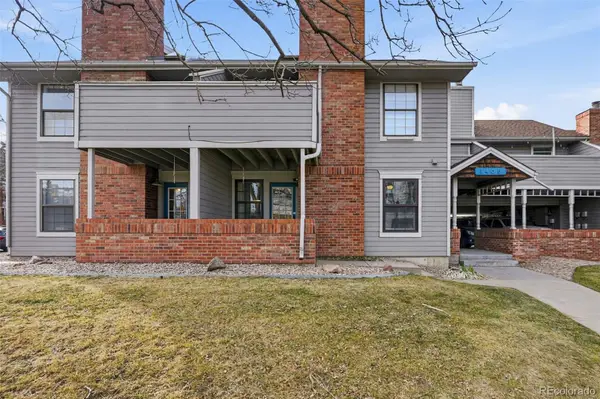 $349,000Active1 beds 1 baths428 sq. ft.
$349,000Active1 beds 1 baths428 sq. ft.1405 Broadway #206, Boulder, CO 80302
MLS# 2017043Listed by: COMPASS COLORADO, LLC - BOULDER - New
 $162,136Active2 beds 2 baths1,716 sq. ft.
$162,136Active2 beds 2 baths1,716 sq. ft.4621 18th Street, Boulder, CO 80304
MLS# IR1051333Listed by: COMPASS - BOULDER - New
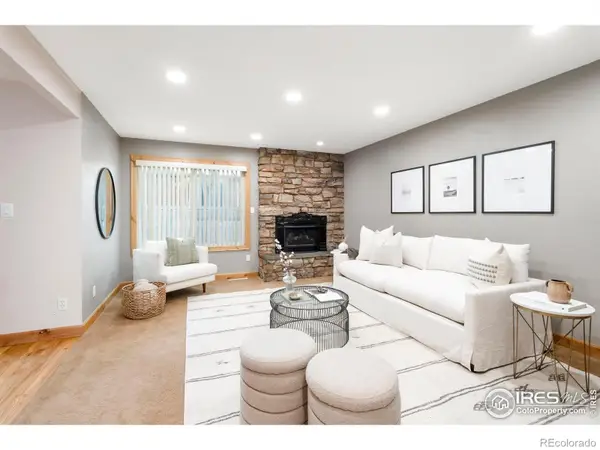 $639,000Active3 beds 3 baths1,634 sq. ft.
$639,000Active3 beds 3 baths1,634 sq. ft.7430 Clubhouse Road, Boulder, CO 80301
MLS# IR1051325Listed by: MILEHIMODERN - BOULDER - Coming Soon
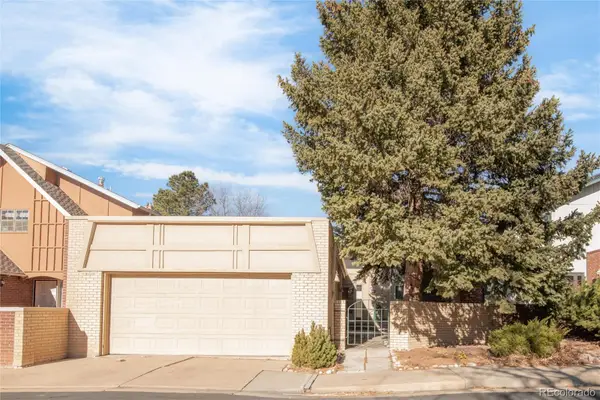 $695,000Coming Soon2 beds 3 baths
$695,000Coming Soon2 beds 3 baths4883 Briar Ridge Court, Boulder, CO 80301
MLS# 8292661Listed by: KELLER WILLIAMS PREFERRED REALTY - Coming Soon
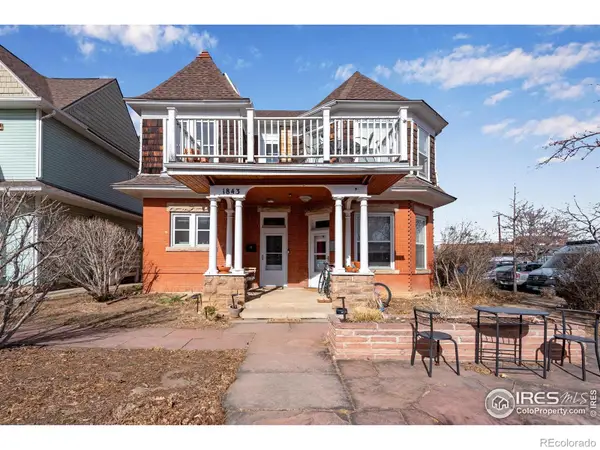 $1,150,000Coming Soon2 beds 2 baths
$1,150,000Coming Soon2 beds 2 baths1843 Walnut Street #B, Boulder, CO 80302
MLS# IR1051303Listed by: COMPASS - BOULDER - Coming Soon
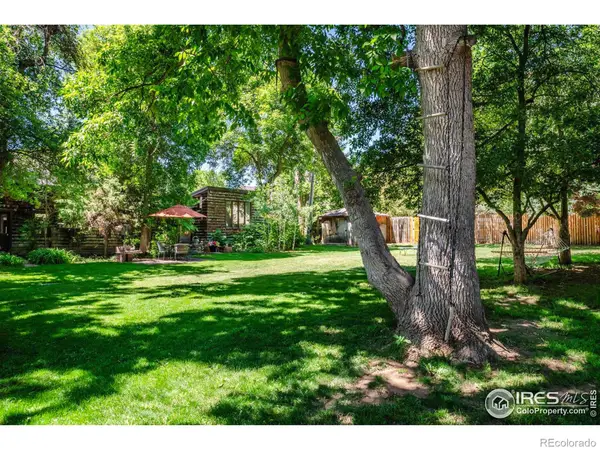 $1,895,000Coming Soon4 beds 3 baths
$1,895,000Coming Soon4 beds 3 baths3776 Orange Lane, Boulder, CO 80304
MLS# IR1051310Listed by: RE/MAX OF BOULDER, INC

