103 Victory Lane, Breckenridge, CO 80424
Local realty services provided by:RONIN Real Estate Professionals ERA Powered
Listed by: heather wood, other mls non-recoloradoheather@woodteamre.com,970-485-0826
Office: cornerstone real estate co, llc.
MLS#:6180303
Source:ML
Price summary
- Price:$3,300,000
- Price per sq. ft.:$941.51
- Monthly HOA dues:$166.67
About this home
Nestled in the sought-after Warriors Preserve, this exceptional custom-built home offers unparalleled convenience and luxury, allowing you to walk, ski, or hop on the bus to Peak 9 or vibrant Main Street Breckenridge. With exquisite custom finishes throughout, no detail has been overlooked. Offered fully furnished this home is turnkey and ready for you to enjoy. The heart of the home features a spacious and inviting layout, perfect for both entertaining and relaxing. Enjoy the breathtaking views of Baldy Mountain from the covered deck, or unwind in the expansive, enclosed Colorado room complete with a fire pit, hot tub, and built-in grill. This 4-bedroom, 5-bathroom masterpiece includes a cozy bunk room and three bedrooms featuring private ensuite baths. Additional living spaces include second living room on the lower level and a versatile office, art studio, or exercise room. The large garage includes a fully outfitted gear storage room, perfect for all your mountain toys! Enjoy access to the slopes from Warriors Preserve, and make use of two extra parking spaces across from the driveway on this almost half-acre lot. A perfect blend of mountain living, luxury, and convenience — a true Breckenridge gem!
Contact an agent
Home facts
- Year built:2015
- Listing ID #:6180303
Rooms and interior
- Bedrooms:4
- Total bathrooms:5
- Full bathrooms:4
- Half bathrooms:1
- Living area:3,505 sq. ft.
Heating and cooling
- Heating:Natural Gas, Radiant Floor
Structure and exterior
- Roof:Shingle
- Year built:2015
- Building area:3,505 sq. ft.
- Lot area:0.44 Acres
Schools
- High school:Summit
- Middle school:Summit
- Elementary school:Breckenridge
Utilities
- Water:Public
- Sewer:Public Sewer
Finances and disclosures
- Price:$3,300,000
- Price per sq. ft.:$941.51
- Tax amount:$11,529 (2024)
New listings near 103 Victory Lane
- Open Sat, 11am to 2pmNew
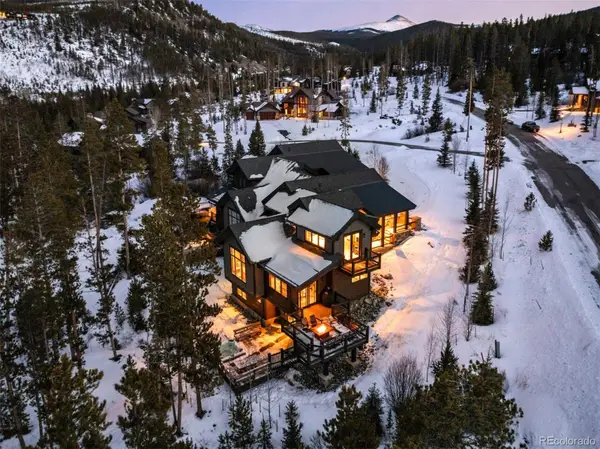 $2,495,000Active3 beds 4 baths2,921 sq. ft.
$2,495,000Active3 beds 4 baths2,921 sq. ft.713 Fairways Drive, Breckenridge, CO 80424
MLS# 3764446Listed by: LIV SOTHEBYS INTERNATIONAL REALTY- BRECKENRIDGE - New
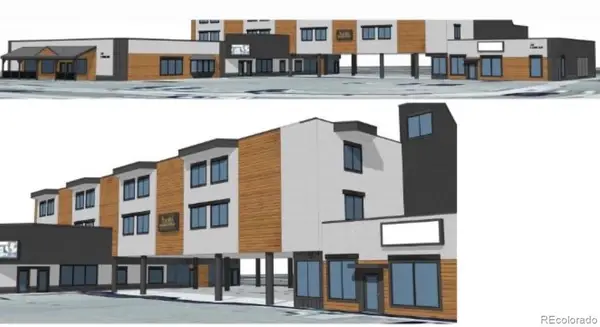 $985,000Active1 beds 1 baths809 sq. ft.
$985,000Active1 beds 1 baths809 sq. ft.110 S Park Avenue #124, Breckenridge, CO 80424
MLS# 9343083Listed by: MAKE REAL ESTATE - New
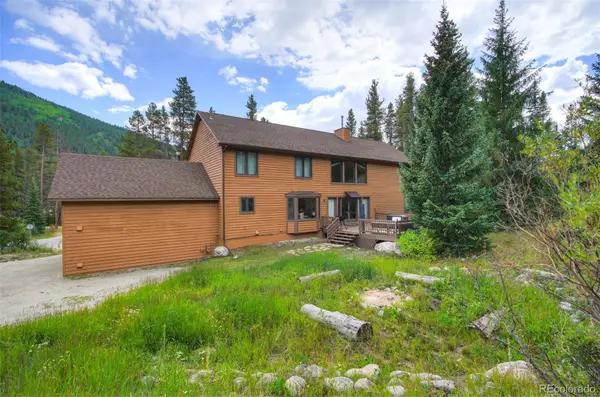 $1,750,000Active6 beds 5 baths5,416 sq. ft.
$1,750,000Active6 beds 5 baths5,416 sq. ft.6871 Highway 9, Blue River, CO 80424
MLS# 3063888Listed by: MILEHIMODERN - New
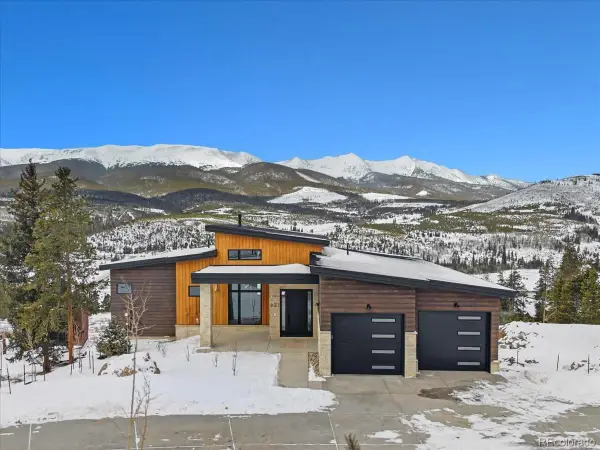 $2,950,000Active4 beds 4 baths3,020 sq. ft.
$2,950,000Active4 beds 4 baths3,020 sq. ft.621 Shekel Lane, Breckenridge, CO 80424
MLS# 8629102Listed by: CORNERSTONE REAL ESTATE ROCKY MOUNTAINS - New
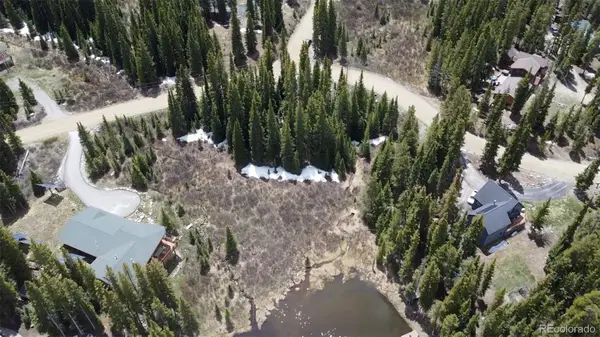 $414,900Active0.89 Acres
$414,900Active0.89 Acres14 Rena Road, Breckenridge, CO 80424
MLS# 5668124Listed by: EXP REALTY, LLC - New
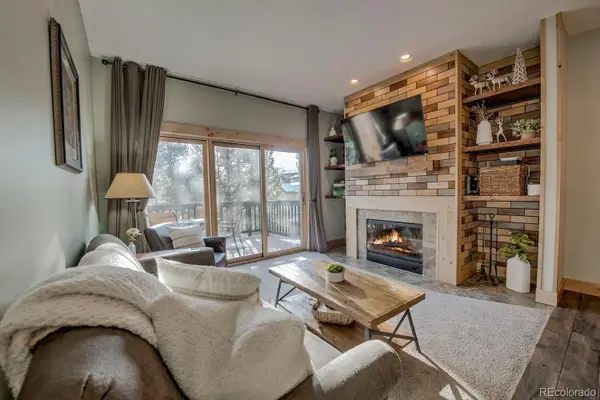 $1,320,000Active3 beds 3 baths1,907 sq. ft.
$1,320,000Active3 beds 3 baths1,907 sq. ft.41 Washington Lode, Breckenridge, CO 80424
MLS# 7867600Listed by: OMNI REAL ESTATE COMPANY INC - New
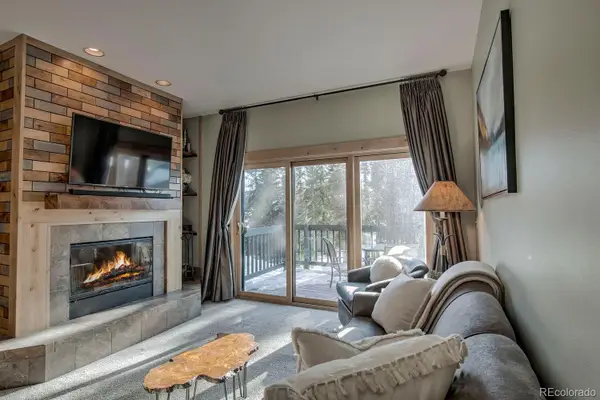 $1,320,000Active3 beds 3 baths1,907 sq. ft.
$1,320,000Active3 beds 3 baths1,907 sq. ft.45 Washington Lode, Breckenridge, CO 80424
MLS# 8151285Listed by: OMNI REAL ESTATE COMPANY INC - New
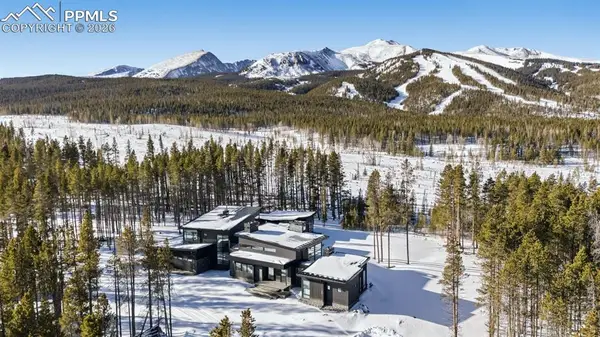 $12,900,000Active5 beds 5 baths6,688 sq. ft.
$12,900,000Active5 beds 5 baths6,688 sq. ft.364 Gold King Way, Breckenridge, CO 80424
MLS# 5040179Listed by: LIV SOTHEBY'S INTERNATIONAL 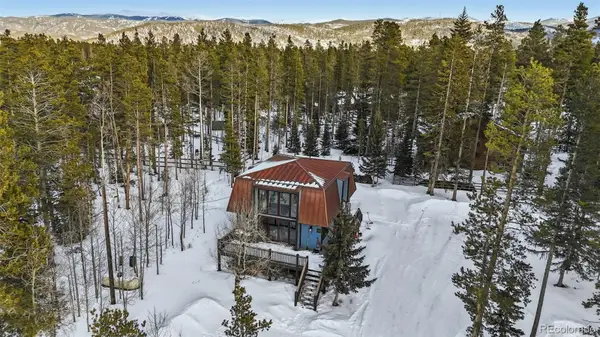 $1,420,000Active4 beds 3 baths1,916 sq. ft.
$1,420,000Active4 beds 3 baths1,916 sq. ft.106 Protector Circle, Breckenridge, CO 80424
MLS# 3685631Listed by: KHAYA REAL ESTATE LLC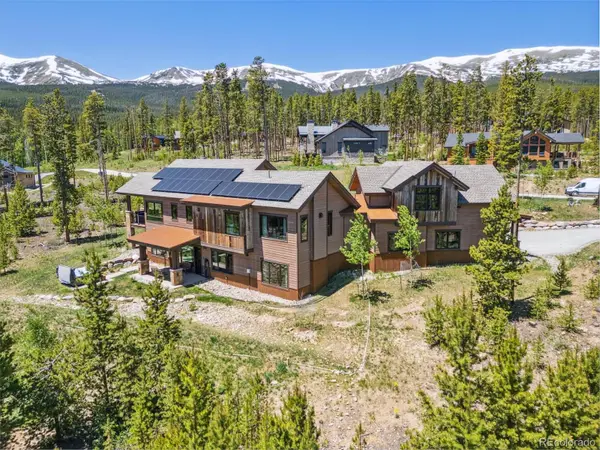 $3,969,000Active5 beds 5 baths4,260 sq. ft.
$3,969,000Active5 beds 5 baths4,260 sq. ft.41 Barton Ridge Drive, Breckenridge, CO 80424
MLS# 9620822Listed by: CORNERSTONE REAL ESTATE CO, LLC

