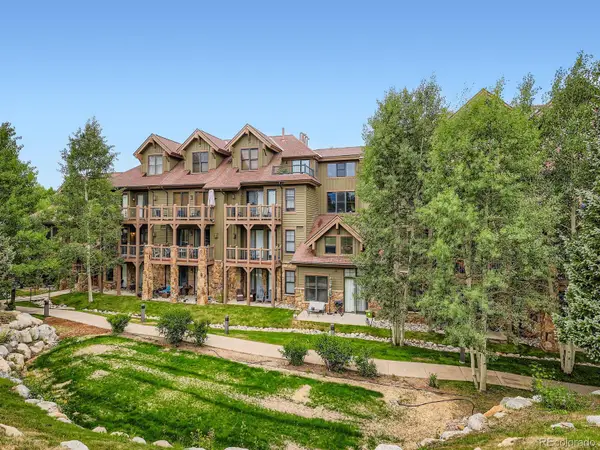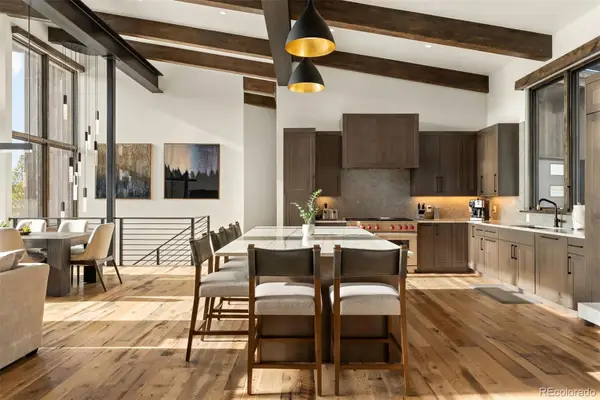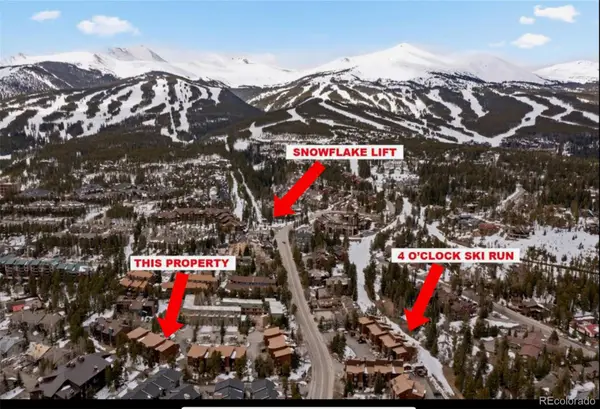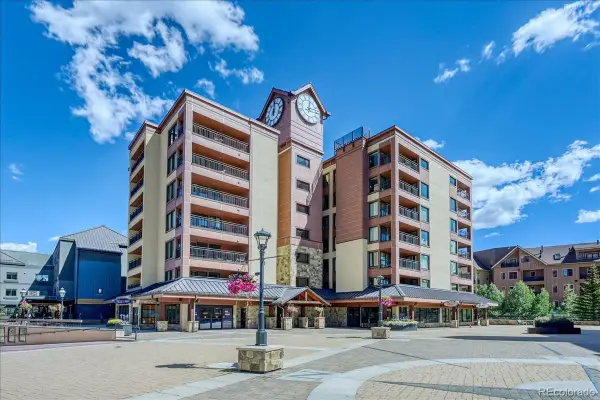116 Dyer Trail, Breckenridge, CO 80424
Local realty services provided by:RONIN Real Estate Professionals ERA Powered
116 Dyer Trail,Breckenridge, CO 80424
$3,285,000
- 5 Beds
- 5 Baths
- 4,228 sq. ft.
- Single family
- Pending
Listed by:jeffrey mooreJEFFMOORE@SLIFERSUMMIT.COM,970-390-2269
Office:slifer smith & frampton - summit county
MLS#:3099202
Source:ML
Price summary
- Price:$3,285,000
- Price per sq. ft.:$776.96
- Monthly HOA dues:$14.58
About this home
Thoughtfully positioned on a flat lot that spans over an acre on the east side of Dyer Trail, this beautifully remodeled Highlands home pairs timeless style with stunning westerly views of the Breckenridge Ski Resort. The private setting features perennial gardens, stonework, a true grass yard, and a south-facing deck for all-day sun.
Inside, a dramatic two-story stone fireplace anchors the great room, with a cozy den that contains custom bookcases and fireplace, dining room, window lined breakfast nook, and kitchen with 6-burner Viking range, counter bar, and elegant finishes. The primary suite offers grand ceilings, a walk-in closet, and hidden storage. The dramatic and remodeled primary bathroom includes a soaking tub with oversized windows that overlook the private backyard, custom built in cabinetry for ample storage and a relaxing steam shower. Additional bedrooms and updated bathrooms provide space for all of your visitors and features an office/study that could be used as a fifth bedroom.
The lower level boasts a family room, wet bar with Sub-Zero beverage fridge and wine cooler, bedroom, and exceptional storage—including a finished space perfect for art studio or hobby room. High-end finishes, hardwood floors, ceiling speakers, and an oversized three-car garage lined with built in cabinets, complete this exceptional mountain retreat. Some of the recent upgrades and replacements include a new roof with profile architectural shingles, new triangle tube boiler, as well as new window and door trim throughout. Located just five minutes from Breckenridge’s historic Main Street and the BreckConnect Gondola, this home is in the most desirable area of The Highlands at Breckenridge.
Contact an agent
Home facts
- Year built:2000
- Listing ID #:3099202
Rooms and interior
- Bedrooms:5
- Total bathrooms:5
- Full bathrooms:2
- Half bathrooms:1
- Living area:4,228 sq. ft.
Heating and cooling
- Heating:Radiant
Structure and exterior
- Roof:Composition
- Year built:2000
- Building area:4,228 sq. ft.
- Lot area:1.11 Acres
Schools
- High school:Summit
- Middle school:Summit
- Elementary school:Breckenridge
Utilities
- Sewer:Public Sewer
Finances and disclosures
- Price:$3,285,000
- Price per sq. ft.:$776.96
- Tax amount:$9,593 (2024)
New listings near 116 Dyer Trail
 $1,199,000Pending2 beds 3 baths1,345 sq. ft.
$1,199,000Pending2 beds 3 baths1,345 sq. ft.465 Four Oclock Road #323, Breckenridge, CO 80424
MLS# 8276440Listed by: RE/MAX PROPERTIES OF THE SUMMIT $1,000,000Pending2 beds 2 baths1,095 sq. ft.
$1,000,000Pending2 beds 2 baths1,095 sq. ft.325 Four O Clock Road #303, Breckenridge, CO 80424
MLS# 8389986Listed by: DERRICK FOWLER $685,000Active2 beds 2 baths812 sq. ft.
$685,000Active2 beds 2 baths812 sq. ft.120 Atlantic Lode #3, Breckenridge, CO 80424
MLS# 3361566Listed by: KELLER WILLIAMS TOP OF THE ROCKIES $940,000Active2 beds 2 baths950 sq. ft.
$940,000Active2 beds 2 baths950 sq. ft.100 N Gold Flake Terrace #A, Breckenridge, CO 80424
MLS# 3073409Listed by: BRECKENRIDGE ASSOCIATES REAL ESTATE LLC $466,956Active1 beds 1 baths583 sq. ft.
$466,956Active1 beds 1 baths583 sq. ft.34 Highfield Trail #213, Breckenridge, CO 80424
MLS# 3202263Listed by: CORNERSTONE REAL ESTATE ROCKY MOUNTAINS $3,350,000Active5 beds 5 baths4,660 sq. ft.
$3,350,000Active5 beds 5 baths4,660 sq. ft.67 Marys Ridge Lane, Breckenridge, CO 80424
MLS# 4582066Listed by: LIV SOTHEBYS INTERNATIONAL REALTY- BRECKENRIDGE $499,900Active3 beds 3 baths1,782 sq. ft.
$499,900Active3 beds 3 baths1,782 sq. ft.965 Four Oclock Road, Breckenridge, CO 80424
MLS# 5684648Listed by: LIV SOTHEBYS INTERNATIONAL REALTY- BRECKENRIDGE $1,095,000Active2 beds 2 baths1,086 sq. ft.
$1,095,000Active2 beds 2 baths1,086 sq. ft.405 Four Oclock Road #15-A, Breckenridge, CO 80424
MLS# 8561147Listed by: BRECKENRIDGE ASSOCIATES REAL ESTATE LLC- New
 $939,900Active1 beds 2 baths835 sq. ft.
$939,900Active1 beds 2 baths835 sq. ft.62 Broken Lance Drive #104E, Breckenridge, CO 80424
MLS# 7451279Listed by: BRECKENRIDGE ASSOCIATES REAL ESTATE LLC - New
 $899,000Active1 beds 2 baths936 sq. ft.
$899,000Active1 beds 2 baths936 sq. ft.645 S Park Avenue #303, Breckenridge, CO 80424
MLS# 3357201Listed by: RE/MAX PROPERTIES OF THE SUMMIT
