119 Boulder Circle, Breckenridge, CO 80424
Local realty services provided by:ERA New Age
Listed by: margaret kelly costello, non-ires agent3034436161
Office: liv sotheby's intl realty
MLS#:IR1002263
Source:ML
Price summary
- Price:$12,995,000
- Price per sq. ft.:$1,487.18
About this home
Welcome to the Apres Ski Haven: Beyond The Piste! With award-winning architecture, 119 Boulder Circle serves as a testament to luxurious mountain construction and design, creating a space focused on comfort, convenience, opulence, wellness, and nature. This haven is comprised of 8 bedrooms each with ensuite baths, bunk room, gym (or 8th bedroom), office, chef's kitchen, wine cellar, ski-in "wet" room, rec room, spa sanctuary, outdoor kitchen, 3,000+ SF of outdoor entertainment space, 5 fireplaces, 1,100+ SF 4-car epoxied garage, smart storage, and a Morning Star elevator connecting all 3 levels. The two-island kitchen is a chef's dream, outfitted with Monogram appliances, and designed for superior performance with an induction cooktop and gas PITT burners that elegantly integrate into the countertop providing a spacious layout for culinary endeavors. The pizza oven, double wall ovens, double dishwashers, scullery, and smart organizers are a few more of the features ensuring a sophisticated cooking experience. Fully equipped with ultra-efficient smart home features and systems this residence aligns with sustainable living practices for snow melt, heating, air handling, low-temp monitoring, and solar energy. Adjust the lighting, window treatments, and SONOS audio at the simple touch of your finger with the Lutron Control System. Immerse yourself Beyond The Piste in a luxury defining, brand-new, Alpine Ski-In mountain modern residence in the heart of Breckenridge, Colorado. The world-class ski resort, miles of hiking & biking trails, and Main Street shopping & dining are minutes from your front door - endless outdoor adventure awaits!Breckenridge wasrecently named The Most Popular Ski Resort in the US by Travel and Leisure Magazine. completion 5/2024
Contact an agent
Home facts
- Year built:2022
- Listing ID #:IR1002263
Rooms and interior
- Bedrooms:8
- Total bathrooms:10
- Full bathrooms:3
- Half bathrooms:1
- Living area:8,738 sq. ft.
Heating and cooling
- Cooling:Air Conditioning-Room
- Heating:Radiant
Structure and exterior
- Roof:Membrane, Metal
- Year built:2022
- Building area:8,738 sq. ft.
- Lot area:0.53 Acres
Schools
- High school:Summit
- Middle school:Summit
- Elementary school:Breckenridge
Utilities
- Water:Public
- Sewer:Public Sewer
Finances and disclosures
- Price:$12,995,000
- Price per sq. ft.:$1,487.18
- Tax amount:$14,391 (2023)
New listings near 119 Boulder Circle
- New
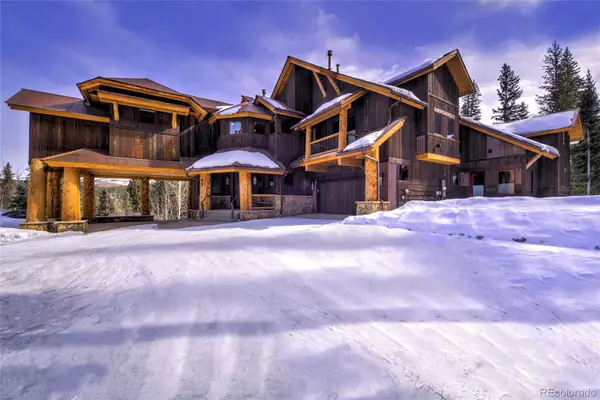 $6,700,000Active6 beds 8 baths5,853 sq. ft.
$6,700,000Active6 beds 8 baths5,853 sq. ft.95 Victory Lane, Breckenridge, CO 80424
MLS# 2475322Listed by: BRECKENRIDGE ASSOCIATES REAL ESTATE LLC - New
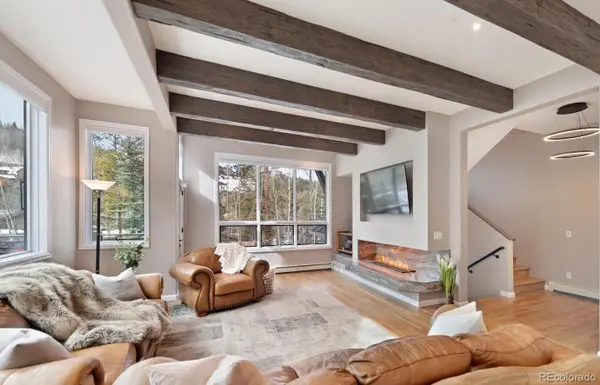 $1,895,000Active3 beds 4 baths2,030 sq. ft.
$1,895,000Active3 beds 4 baths2,030 sq. ft.818 Broken Lance Drive, Breckenridge, CO 80424
MLS# 8218419Listed by: BRECKENRIDGE ASSOCIATES REAL ESTATE LLC - New
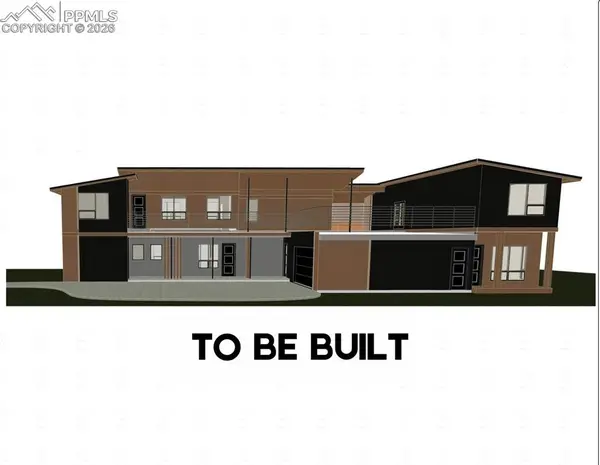 $5,999,999Active7 beds 8 baths5,826 sq. ft.
$5,999,999Active7 beds 8 baths5,826 sq. ft.3594 Ski Hill Road, Breckenridge, CO 80424
MLS# 5751700Listed by: LPT REALTY LLC - New
 $1,595,000Active2 beds 3 baths1,322 sq. ft.
$1,595,000Active2 beds 3 baths1,322 sq. ft.216 Village Point Drive, Breckenridge, CO 80424
MLS# 7630018Listed by: COMPASS - DENVER - New
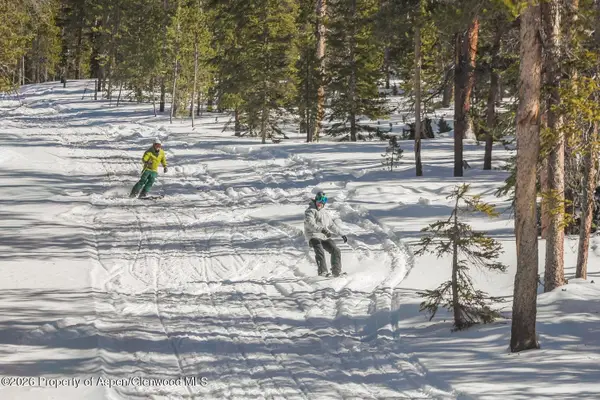 $9,475,000Active6 beds 7 baths7,383 sq. ft.
$9,475,000Active6 beds 7 baths7,383 sq. ft.316 N Fuller Placer Road, Breckenridge, CO 80424
MLS# 191656Listed by: ASPEN SNOWMASS SOTHEBY'S INTERNATIONAL REALTY - HYMAN MALL - Open Sat, 1 to 4pmNew
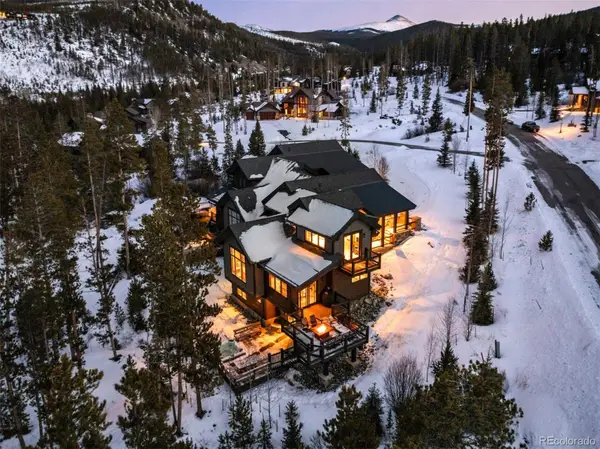 $2,495,000Active3 beds 4 baths2,921 sq. ft.
$2,495,000Active3 beds 4 baths2,921 sq. ft.713 Fairways Drive, Breckenridge, CO 80424
MLS# 3764446Listed by: LIV SOTHEBYS INTERNATIONAL REALTY- BRECKENRIDGE - New
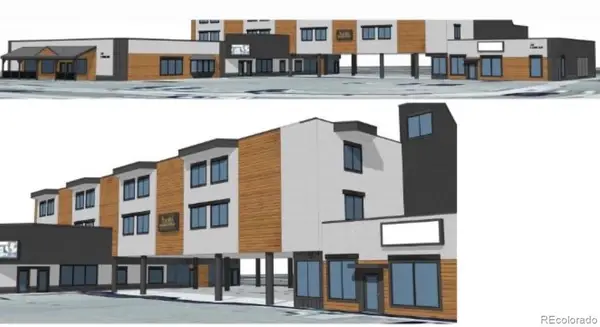 $985,000Active1 beds 1 baths809 sq. ft.
$985,000Active1 beds 1 baths809 sq. ft.110 S Park Avenue #124, Breckenridge, CO 80424
MLS# 9343083Listed by: MAKE REAL ESTATE 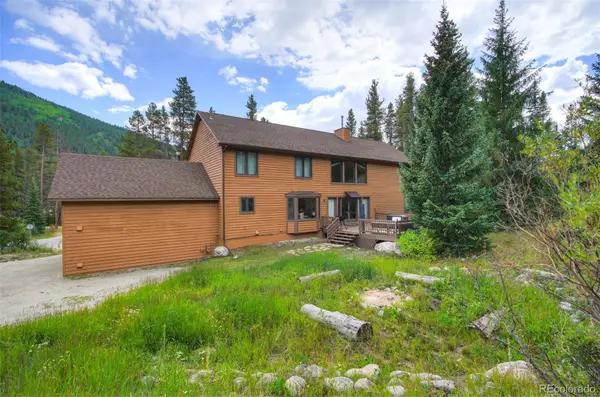 $1,750,000Active6 beds 5 baths5,416 sq. ft.
$1,750,000Active6 beds 5 baths5,416 sq. ft.6871 Highway 9, Blue River, CO 80424
MLS# 3063888Listed by: MILEHIMODERN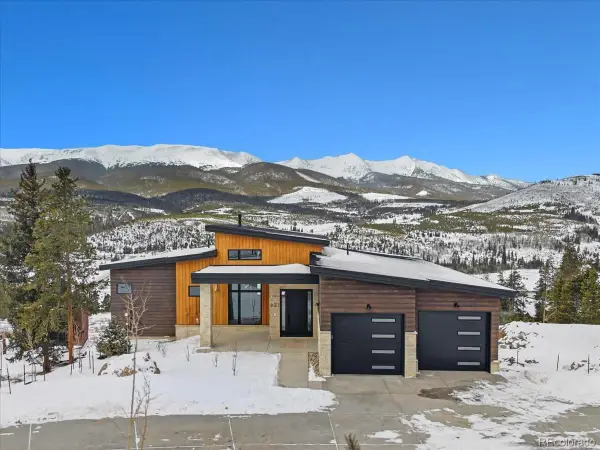 $2,950,000Active4 beds 4 baths3,020 sq. ft.
$2,950,000Active4 beds 4 baths3,020 sq. ft.621 Shekel Lane, Breckenridge, CO 80424
MLS# 8629102Listed by: CORNERSTONE REAL ESTATE ROCKY MOUNTAINS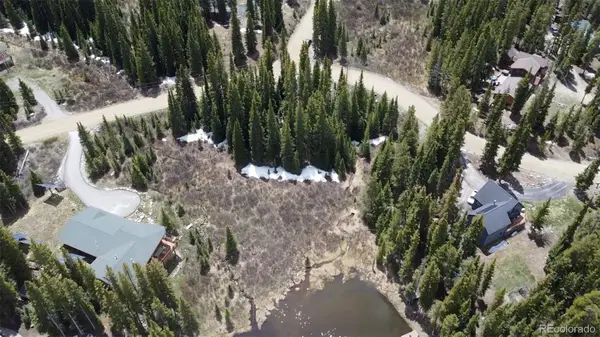 $409,900Active0.89 Acres
$409,900Active0.89 Acres14 Rena Road, Breckenridge, CO 80424
MLS# 5668124Listed by: EXP REALTY, LLC

