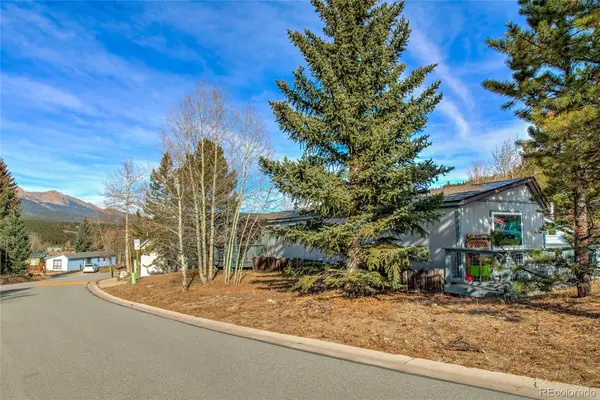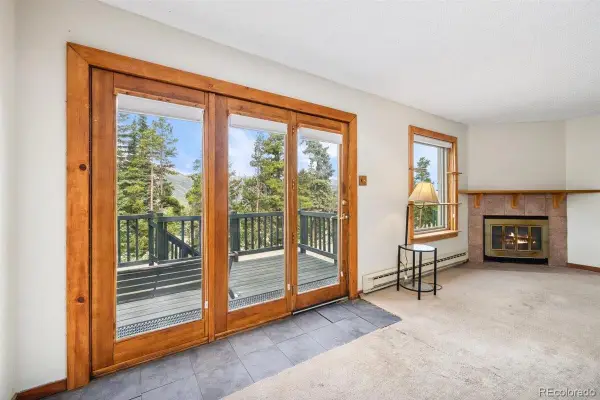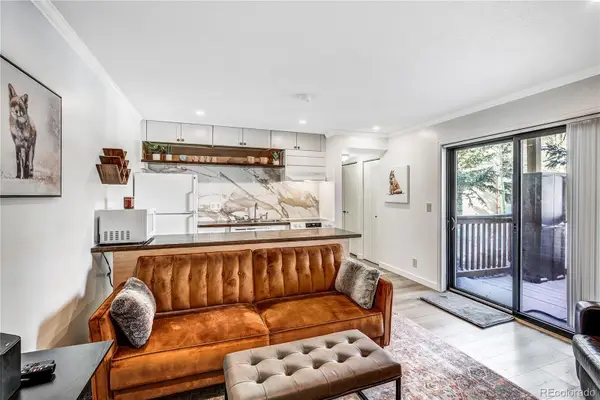127 Windwood Circle, Breckenridge, CO 80424
Local realty services provided by:ERA Teamwork Realty
127 Windwood Circle,Breckenridge, CO 80424
$5,500,000
- 5 Beds
- 6 Baths
- 9,367 sq. ft.
- Single family
- Active
Listed by: aniela wasmanskiawasmanski@livsothebysrealty.com,970-409-8476
Office: liv sothebys international realty- breckenridge
MLS#:3933177
Source:ML
Price summary
- Price:$5,500,000
- Price per sq. ft.:$587.17
About this home
Discover unparalleled mountain luxury at this exceptional Peak 8 retreat, where $1M in upgrades have elevated this home to a masterpiece of modern alpine living. With Nordic ski trails just steps from your back door and a prime location between Main Street and the Breckenridge Ski Area, this property offers both convenience and exclusivity. The kitchen has been completely reimagined with top-tier Wolf/Sub Zero appliances, impressive 154” kitchen island for entertaining and culinary creations with a custom Raw Urth vent hood and a stunning, one-of-a-kind tile mosaic behind the stove. Enjoy the cozy, real wood-burning fireplace in the living room showcasing the new walnut floors throughout the home and a custom-built staircase featuring iron spindles. The primary suite and the three upstairs bedrooms have been upgraded with air conditioning for year-round comfort. All bathrooms have been fully remodeled with exquisite finishes. Downstairs, enjoy the remodeled 12-seat movie theater, along with a spacious recreation/game room perfect for entertaining. Additional features include an elevator, spacious 7-car heated garage, new high-efficiency boiler, new gutters, plentiful storage, and a brand-new hot tub for après-ski relaxation. Nestled on Peak 8, this home combines sophistication and functionality, offering direct access to world-class skiing, breath taking trails, and the charm of downtown Breckenridge. Don’t miss your chance to own this extraordinary property!
Contact an agent
Home facts
- Year built:2008
- Listing ID #:3933177
Rooms and interior
- Bedrooms:5
- Total bathrooms:6
- Full bathrooms:4
- Half bathrooms:1
- Living area:9,367 sq. ft.
Heating and cooling
- Cooling:Central Air
- Heating:Natural Gas, Radiant, Wood
Structure and exterior
- Roof:Composition
- Year built:2008
- Building area:9,367 sq. ft.
- Lot area:0.45 Acres
Schools
- High school:Summit
- Middle school:Summit
- Elementary school:Upper Blue
Utilities
- Water:Public
- Sewer:Public Sewer
Finances and disclosures
- Price:$5,500,000
- Price per sq. ft.:$587.17
- Tax amount:$19,599 (2023)
New listings near 127 Windwood Circle
- New
 $665,000Active2 beds 2 baths854 sq. ft.
$665,000Active2 beds 2 baths854 sq. ft.56 Magnum Bonum Drive, Breckenridge, CO 80424
MLS# 5237648Listed by: DERRICK FOWLER - New
 $1,599,000Active5 beds 4 baths3,749 sq. ft.
$1,599,000Active5 beds 4 baths3,749 sq. ft.167 Gold King Way, Breckenridge, CO 80424
MLS# 7825926Listed by: SLIFER SMITH & FRAMPTON - SUMMIT COUNTY - New
 $599,000Active2 beds 2 baths1,095 sq. ft.
$599,000Active2 beds 2 baths1,095 sq. ft.72 Atlantic, Breckenridge, CO 80424
MLS# 5519990Listed by: KENTWOOD REAL ESTATE DTC, LLC  $2,500,000Active4 beds 3 baths2,626 sq. ft.
$2,500,000Active4 beds 3 baths2,626 sq. ft.522 Wellington Road, Breckenridge, CO 80424
MLS# 3480891Listed by: BRECKENRIDGE ASSOCIATES REAL ESTATE LLC $1,625,000Active4 beds 3 baths2,918 sq. ft.
$1,625,000Active4 beds 3 baths2,918 sq. ft.6565 Highway 9, Blue River, CO 80424
MLS# 4355904Listed by: RE/MAX PROPERTIES OF THE SUMMIT $455,000Active1 beds 1 baths436 sq. ft.
$455,000Active1 beds 1 baths436 sq. ft.306 Illinois Gulch Road #113, Breckenridge, CO 80424
MLS# 7140872Listed by: LIV SOTHEBYS INTERNATIONAL REALTY- BRECKENRIDGE $2,950,000Active4 beds 4 baths3,197 sq. ft.
$2,950,000Active4 beds 4 baths3,197 sq. ft.290 N Fuller Placer Road, Breckenridge, CO 80424
MLS# 2966859Listed by: SLIFER SMITH & FRAMPTON - SUMMIT COUNTY- Open Sat, 10am to 2pm
 $4,100,000Active5 beds 7 baths8,085 sq. ft.
$4,100,000Active5 beds 7 baths8,085 sq. ft.127 Marks Lane, Breckenridge, CO 80424
MLS# 4015254Listed by: LIV SOTHEBYS INTERNATIONAL REALTY- BRECKENRIDGE  $3,995,000Active3 beds 3 baths2,167 sq. ft.
$3,995,000Active3 beds 3 baths2,167 sq. ft.203 N Ridge Street #A, Breckenridge, CO 80424
MLS# 9408600Listed by: SLIFER SMITH & FRAMPTON - SUMMIT COUNTY $655,000Pending2 beds 1 baths903 sq. ft.
$655,000Pending2 beds 1 baths903 sq. ft.163 Pelican Circle #1202, Breckenridge, CO 80424
MLS# 4777444Listed by: COLORADO PREMIER RESORT PROPERTIES
