157 Barton Way, Breckenridge, CO 80424
Local realty services provided by:ERA Shields Real Estate
157 Barton Way,Breckenridge, CO 80424
$3,895,000
- 5 Beds
- 5 Baths
- 4,326 sq. ft.
- Single family
- Active
Listed by: anne marie ohlyannmarie@omniresorts.com,970-468-2740
Office: omni real estate company inc
MLS#:7699509
Source:ML
Price summary
- Price:$3,895,000
- Price per sq. ft.:$900.37
- Monthly HOA dues:$100
About this home
Discover the ultimate in mountain luxury Colorado log home perfectly positioned in Breckenridge’s coveted Peak 7 area. This beautifully crafted 5-bedroom, 4.5-bath retreat offers an ideal blend of rustic charm and modern comfort, designed to accommodate family and friends with ease. The stunning great room is a true centerpiece, featuring a floor-to-ceiling wall of windows that frame breathtaking views and fill the space with natural light. Gather around the impressive stone fireplace or step out onto the expansive wrap-around deck to enjoy the crisp alpine air. The open-concept kitchen is fully equipped for entertaining, offering premium finishes, abundant counter space, and seamless flow into the dining and living areas. With a large loft, and a second living area with a spacious media room and built-in bar, there’s room for everyone to relax or play. Three bedrooms are ensuite with one on the main level! Enjoy peace and privacy surrounded by forested beauty, yet remain just a 12-minute drive to downtown Breckenridge and world-class skiing. An oversized two-car garage, ample storage, and a long driveway offer convenience and space for all your mountain gear. The home comes furnished, move-in ready, and designed for year-round enjoyment!
Contact an agent
Home facts
- Year built:2019
- Listing ID #:7699509
Rooms and interior
- Bedrooms:5
- Total bathrooms:5
- Full bathrooms:1
- Half bathrooms:1
- Living area:4,326 sq. ft.
Heating and cooling
- Heating:Natural Gas, Radiant
Structure and exterior
- Roof:Shingle
- Year built:2019
- Building area:4,326 sq. ft.
- Lot area:0.94 Acres
Schools
- High school:Summit
- Middle school:Summit
- Elementary school:Upper Blue
Utilities
- Water:Public
- Sewer:Public Sewer
Finances and disclosures
- Price:$3,895,000
- Price per sq. ft.:$900.37
- Tax amount:$9,439 (2024)
New listings near 157 Barton Way
- Open Sat, 11am to 2pmNew
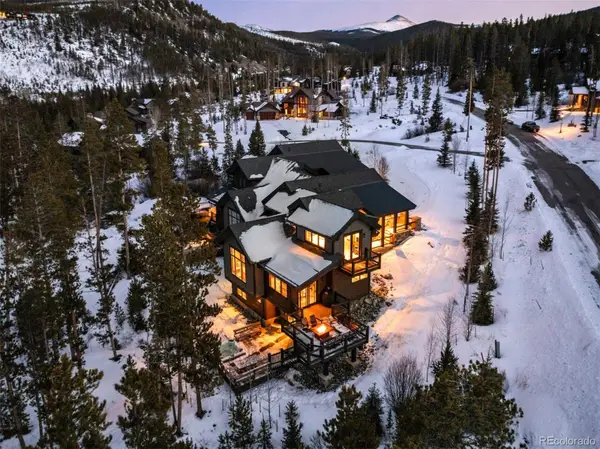 $2,495,000Active3 beds 4 baths2,921 sq. ft.
$2,495,000Active3 beds 4 baths2,921 sq. ft.713 Fairways Drive, Breckenridge, CO 80424
MLS# 3764446Listed by: LIV SOTHEBYS INTERNATIONAL REALTY- BRECKENRIDGE - New
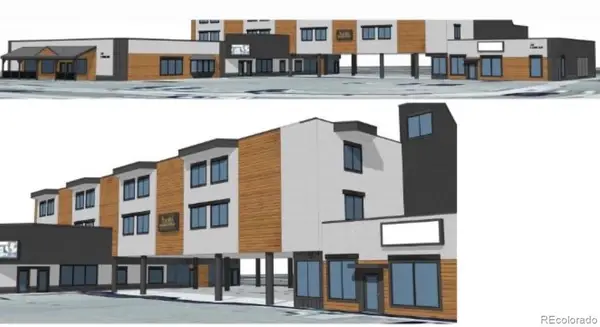 $985,000Active1 beds 1 baths809 sq. ft.
$985,000Active1 beds 1 baths809 sq. ft.110 S Park Avenue #124, Breckenridge, CO 80424
MLS# 9343083Listed by: MAKE REAL ESTATE - New
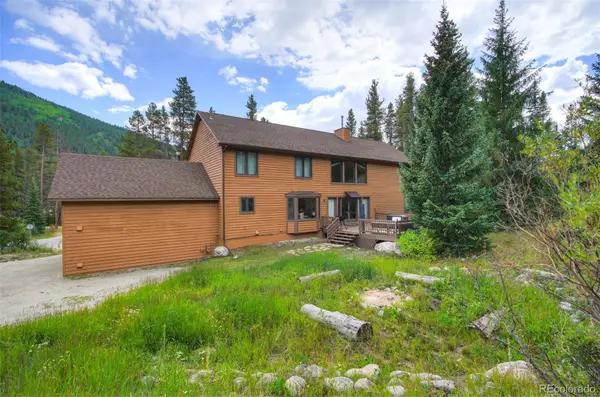 $1,750,000Active6 beds 5 baths5,416 sq. ft.
$1,750,000Active6 beds 5 baths5,416 sq. ft.6871 Highway 9, Blue River, CO 80424
MLS# 3063888Listed by: MILEHIMODERN - New
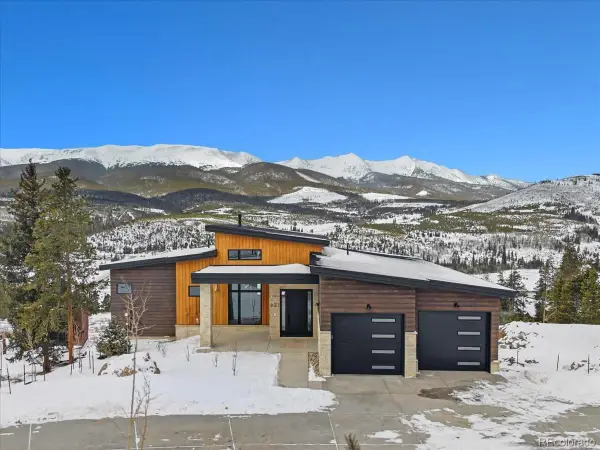 $2,950,000Active4 beds 4 baths3,020 sq. ft.
$2,950,000Active4 beds 4 baths3,020 sq. ft.621 Shekel Lane, Breckenridge, CO 80424
MLS# 8629102Listed by: CORNERSTONE REAL ESTATE ROCKY MOUNTAINS - New
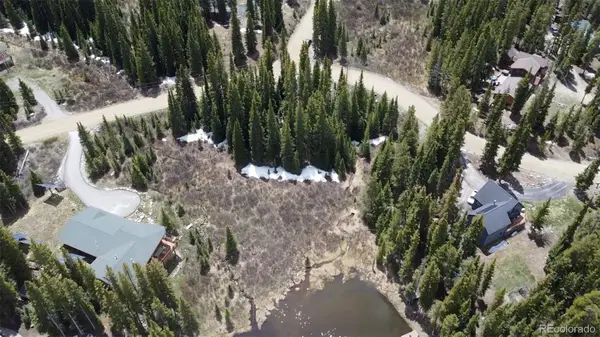 $414,900Active0.89 Acres
$414,900Active0.89 Acres14 Rena Road, Breckenridge, CO 80424
MLS# 5668124Listed by: EXP REALTY, LLC - New
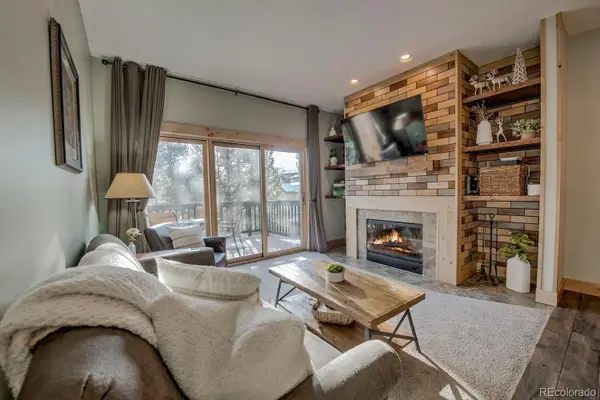 $1,320,000Active3 beds 3 baths1,907 sq. ft.
$1,320,000Active3 beds 3 baths1,907 sq. ft.41 Washington Lode, Breckenridge, CO 80424
MLS# 7867600Listed by: OMNI REAL ESTATE COMPANY INC - New
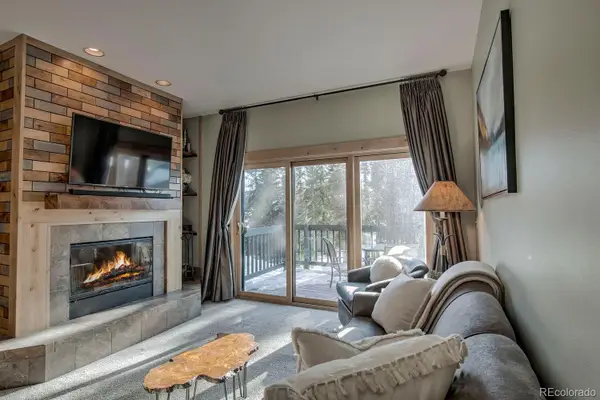 $1,320,000Active3 beds 3 baths1,907 sq. ft.
$1,320,000Active3 beds 3 baths1,907 sq. ft.45 Washington Lode, Breckenridge, CO 80424
MLS# 8151285Listed by: OMNI REAL ESTATE COMPANY INC - New
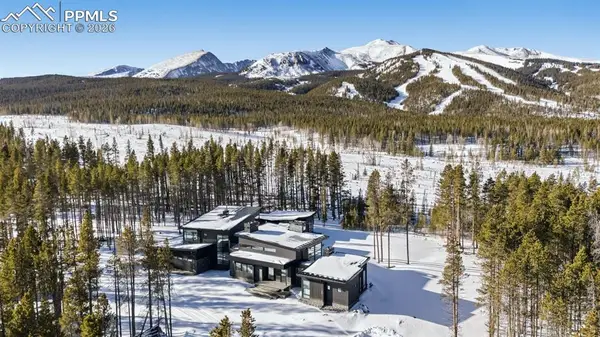 $12,900,000Active5 beds 5 baths6,688 sq. ft.
$12,900,000Active5 beds 5 baths6,688 sq. ft.364 Gold King Way, Breckenridge, CO 80424
MLS# 5040179Listed by: LIV SOTHEBY'S INTERNATIONAL - New
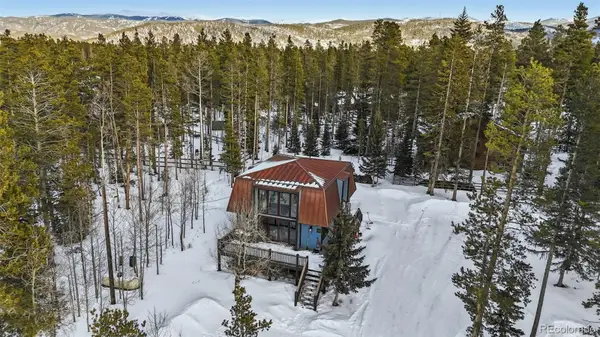 $1,420,000Active4 beds 3 baths1,916 sq. ft.
$1,420,000Active4 beds 3 baths1,916 sq. ft.106 Protector Circle, Breckenridge, CO 80424
MLS# 3685631Listed by: KHAYA REAL ESTATE LLC - New
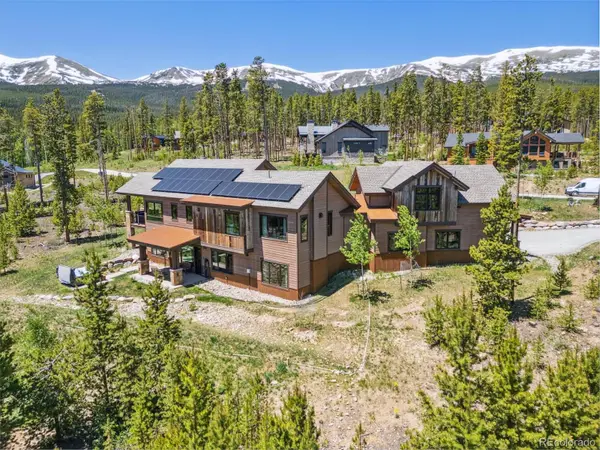 $3,969,000Active5 beds 5 baths4,260 sq. ft.
$3,969,000Active5 beds 5 baths4,260 sq. ft.41 Barton Ridge Drive, Breckenridge, CO 80424
MLS# 9620822Listed by: CORNERSTONE REAL ESTATE CO, LLC

