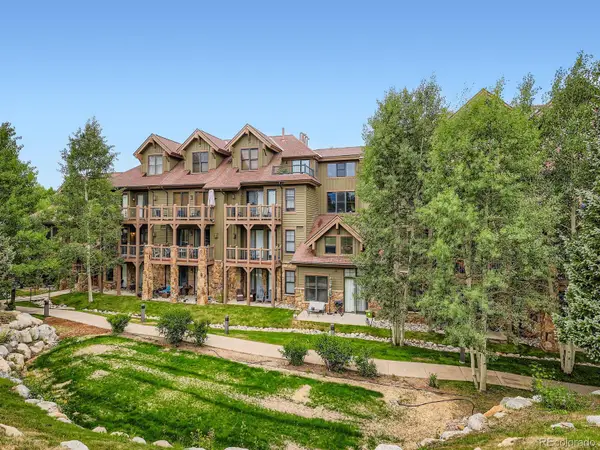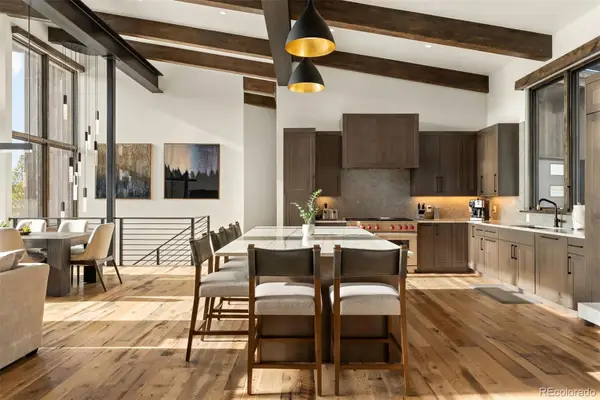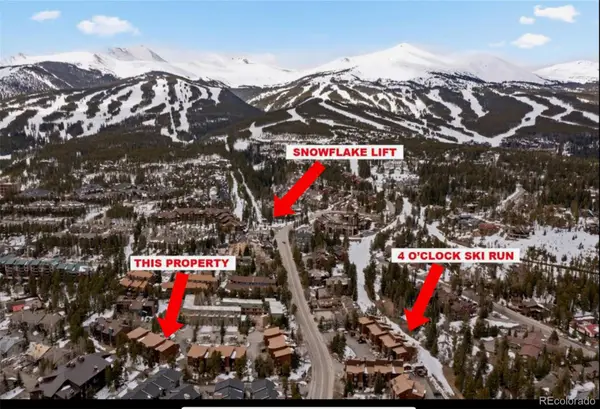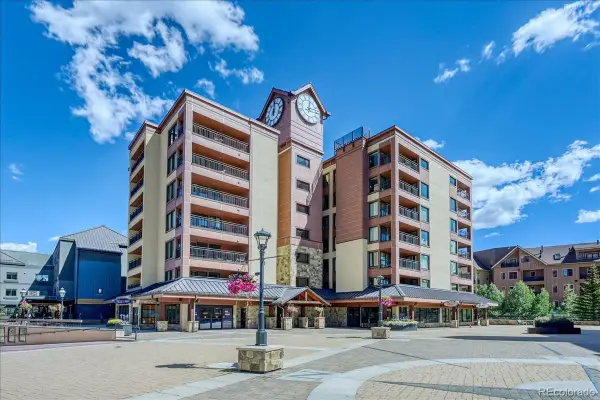175 Highlands Drive, Breckenridge, CO 80424
Local realty services provided by:RONIN Real Estate Professionals ERA Powered
175 Highlands Drive,Breckenridge, CO 80424
$2,995,000
- 4 Beds
- 5 Baths
- 3,591 sq. ft.
- Single family
- Pending
Listed by:jeffrey mooreJEFFMOORE@SLIFERSUMMIT.COM,970-390-2269
Office:slifer smith & frampton - summit county
MLS#:3547480
Source:ML
Price summary
- Price:$2,995,000
- Price per sq. ft.:$834.03
- Monthly HOA dues:$14.58
About this home
First time to market, and perched high on its own private drive in the phase one Highlands at Breckenridge, this classic home built by Guy Fleischer and designed by Janet Sutterley captures the true essence of mountain living. Perennial gardens surround the property, adding color and charm throughout the year at this secluded, quiet and convenient location. Inside, you’re welcomed by a dramatic two-story stone fireplace that anchors the main floor living area. The cozy dining space and kitchen sit just to the side, creating flow where each space feels distinct yet remains connected—perfect for conversation and gathering all in one room. With a mix of separate yet connected living spaces, this home is timeless and ideal for hosting guests.
The primary suite is set off the great room on the first floor, featuring a glass fireplace that centers the space and creates a cozy nook ideal for an office or seating area. Two decks off the main level provide excellent spots for stargazing, grilling, or simply enjoying the fresh mountain air while taking in tree-protected views of the Breckenridge ski area. An expansive family suite encompasses the entire upper level, which provides your guests with plenty of privacy and comfort during their stay.
The lower level offers two additional bedrooms and a versatile flex space, perfect for use as a bunk room or playroom. These spaces surround a family room with a gas fireplace and wet bar, ideal for relaxing or socializing. A walkout leads to a patio with a hot tub, extending the living space outdoors. Natural light and smart design flow throughout, creating the perfect setting to enjoy cozy, memorable moments in the mountains. New boiler installed in 2023.
Contact an agent
Home facts
- Year built:1998
- Listing ID #:3547480
Rooms and interior
- Bedrooms:4
- Total bathrooms:5
- Full bathrooms:1
- Half bathrooms:1
- Living area:3,591 sq. ft.
Heating and cooling
- Heating:Radiant
Structure and exterior
- Roof:Composition
- Year built:1998
- Building area:3,591 sq. ft.
- Lot area:1.1 Acres
Schools
- High school:Summit
- Middle school:Summit
- Elementary school:Breckenridge
Utilities
- Water:Public
- Sewer:Public Sewer
Finances and disclosures
- Price:$2,995,000
- Price per sq. ft.:$834.03
- Tax amount:$8,776 (2024)
New listings near 175 Highlands Drive
 $1,199,000Pending2 beds 3 baths1,345 sq. ft.
$1,199,000Pending2 beds 3 baths1,345 sq. ft.465 Four Oclock Road #323, Breckenridge, CO 80424
MLS# 8276440Listed by: RE/MAX PROPERTIES OF THE SUMMIT $1,000,000Pending2 beds 2 baths1,095 sq. ft.
$1,000,000Pending2 beds 2 baths1,095 sq. ft.325 Four O Clock Road #303, Breckenridge, CO 80424
MLS# 8389986Listed by: DERRICK FOWLER $685,000Active2 beds 2 baths812 sq. ft.
$685,000Active2 beds 2 baths812 sq. ft.120 Atlantic Lode #3, Breckenridge, CO 80424
MLS# 3361566Listed by: KELLER WILLIAMS TOP OF THE ROCKIES $940,000Active2 beds 2 baths950 sq. ft.
$940,000Active2 beds 2 baths950 sq. ft.100 N Gold Flake Terrace #A, Breckenridge, CO 80424
MLS# 3073409Listed by: BRECKENRIDGE ASSOCIATES REAL ESTATE LLC $466,956Active1 beds 1 baths583 sq. ft.
$466,956Active1 beds 1 baths583 sq. ft.34 Highfield Trail #213, Breckenridge, CO 80424
MLS# 3202263Listed by: CORNERSTONE REAL ESTATE ROCKY MOUNTAINS $3,350,000Active5 beds 5 baths4,660 sq. ft.
$3,350,000Active5 beds 5 baths4,660 sq. ft.67 Marys Ridge Lane, Breckenridge, CO 80424
MLS# 4582066Listed by: LIV SOTHEBYS INTERNATIONAL REALTY- BRECKENRIDGE $499,900Active3 beds 3 baths1,782 sq. ft.
$499,900Active3 beds 3 baths1,782 sq. ft.965 Four Oclock Road, Breckenridge, CO 80424
MLS# 5684648Listed by: LIV SOTHEBYS INTERNATIONAL REALTY- BRECKENRIDGE $1,095,000Active2 beds 2 baths1,086 sq. ft.
$1,095,000Active2 beds 2 baths1,086 sq. ft.405 Four Oclock Road #15-A, Breckenridge, CO 80424
MLS# 8561147Listed by: BRECKENRIDGE ASSOCIATES REAL ESTATE LLC- New
 $939,900Active1 beds 2 baths835 sq. ft.
$939,900Active1 beds 2 baths835 sq. ft.62 Broken Lance Drive #104E, Breckenridge, CO 80424
MLS# 7451279Listed by: BRECKENRIDGE ASSOCIATES REAL ESTATE LLC - New
 $899,000Active1 beds 2 baths936 sq. ft.
$899,000Active1 beds 2 baths936 sq. ft.645 S Park Avenue #303, Breckenridge, CO 80424
MLS# 3357201Listed by: RE/MAX PROPERTIES OF THE SUMMIT
