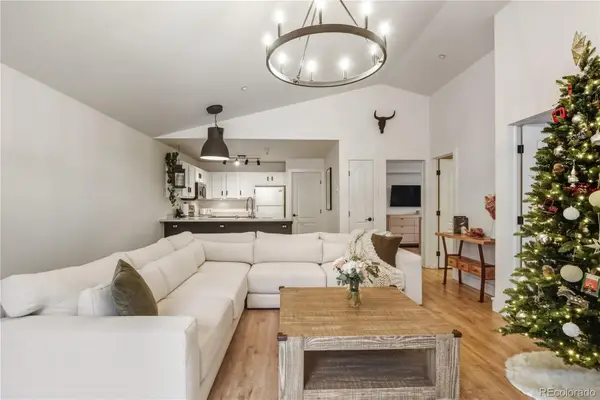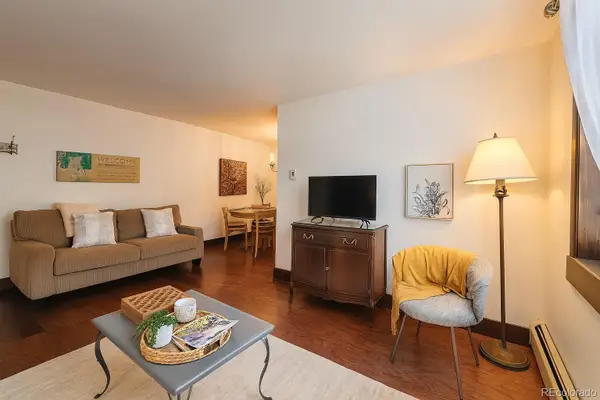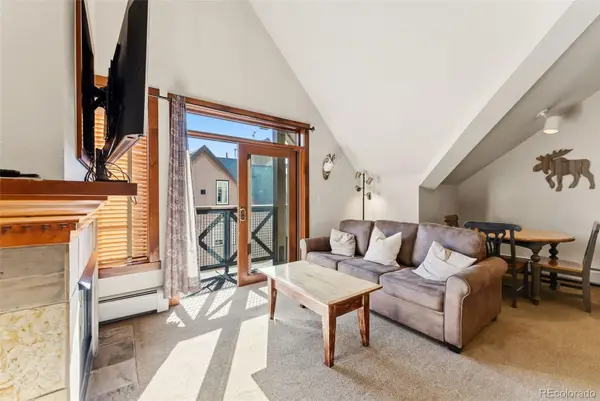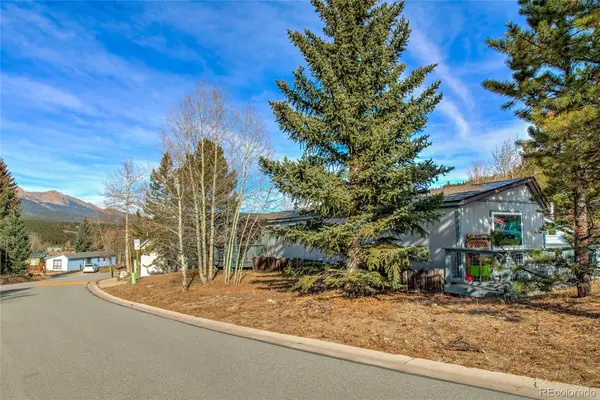211 Tarnwood Drive, Breckenridge, CO 80424
Local realty services provided by:ERA Teamwork Realty
Listed by: dak dicedak@breckenridgeassociates.com,970-389-9309
Office: breckenridge associates real estate llc.
MLS#:4820653
Source:ML
Price summary
- Price:$4,499,000
- Price per sq. ft.:$748.09
- Monthly HOA dues:$394.33
About this home
Embrace the mountain lifestyle from this elegant retreat in coveted Spruce Valley Ranch — just a mile from Main Street Breckenridge yet worlds away in privacy and serenity. This 2.47-acre property features a 4-bedroom 5-bathroom 2-car garage home with a completely separate 1-bedroom guest home including a full kitchen, 2-car garage, private deck, and ample storage. Log accents, rich cherry cabinetry, and warm stone fireplaces create a true alpine ambiance, while views of mature trees and ample acreage remind you while you're truly here. Gather friends in the chef’s kitchen with Viking, Thermador, and Sub-Zero appliances, unwind in the game room or on the sun-soaked southwest-facing deck, and retreat to one of two spa-style primary suites with Jacuzzi tubs and steam shower. A private guest house, two 2-car heated garages, and radiant in-floor heat provide comfort year-round. Owners enjoy exclusive access to Spruce Valley Ranch’s private lake, stables, tennis, skeet range, and trail network — the ultimate blend of mountain adventure and refined living. Offered fully furnished and ready to enjoy immediately.
Contact an agent
Home facts
- Year built:1999
- Listing ID #:4820653
Rooms and interior
- Bedrooms:5
- Total bathrooms:7
- Full bathrooms:5
- Half bathrooms:2
- Living area:6,014 sq. ft.
Heating and cooling
- Heating:Radiant Floor
Structure and exterior
- Roof:Shingle
- Year built:1999
- Building area:6,014 sq. ft.
- Lot area:2.47 Acres
Schools
- High school:Summit
- Middle school:Summit
- Elementary school:Breckenridge
Utilities
- Water:Well
- Sewer:Septic Tank
Finances and disclosures
- Price:$4,499,000
- Price per sq. ft.:$748.09
- Tax amount:$13,060 (2024)
New listings near 211 Tarnwood Drive
- New
 $870,000Active2 beds 2 baths913 sq. ft.
$870,000Active2 beds 2 baths913 sq. ft.303 Pelican Circle #1906, Breckenridge, CO 80424
MLS# 7699241Listed by: COLDWELL BANKER MOUNTAIN PROPERTIES  $3,150,000Active3 beds 4 baths2,086 sq. ft.
$3,150,000Active3 beds 4 baths2,086 sq. ft.42 Snowflake Drive #505, Breckenridge, CO 80424
MLS# 5014107Listed by: OMNI REAL ESTATE COMPANY INC $459,000Active1 beds 1 baths544 sq. ft.
$459,000Active1 beds 1 baths544 sq. ft.214 S Harris Street #101, Breckenridge, CO 80424
MLS# 8456903Listed by: RE/MAX PROPERTIES OF THE SUMMIT $860,000Active-- beds -- baths645 sq. ft.
$860,000Active-- beds -- baths645 sq. ft.505 S Main Street #2403, Breckenridge, CO 80424
MLS# 3480140Listed by: CORNERSTONE REAL ESTATE CO, LLC $461,501Active2 beds 1 baths580 sq. ft.
$461,501Active2 beds 1 baths580 sq. ft.550 S French Street #G1, Breckenridge, CO 80424
MLS# 7889083Listed by: CORNERSTONE REAL ESTATE ROCKY MOUNTAINS $799,000Active-- beds -- baths1,108 sq. ft.
$799,000Active-- beds -- baths1,108 sq. ft.163 High Tor Road #2, Breckenridge, CO 80424
MLS# 1609792Listed by: RE/MAX PROPERTIES OF THE SUMMIT $665,000Active2 beds 2 baths854 sq. ft.
$665,000Active2 beds 2 baths854 sq. ft.56 Magnum Bonum Drive, Breckenridge, CO 80424
MLS# 5237648Listed by: DERRICK FOWLER $1,599,000Active5 beds 4 baths3,749 sq. ft.
$1,599,000Active5 beds 4 baths3,749 sq. ft.167 Gold King Way, Breckenridge, CO 80424
MLS# 7825926Listed by: SLIFER SMITH & FRAMPTON - SUMMIT COUNTY $2,500,000Active4 beds 3 baths2,626 sq. ft.
$2,500,000Active4 beds 3 baths2,626 sq. ft.522 Wellington Road, Breckenridge, CO 80424
MLS# 3480891Listed by: BRECKENRIDGE ASSOCIATES REAL ESTATE LLC
