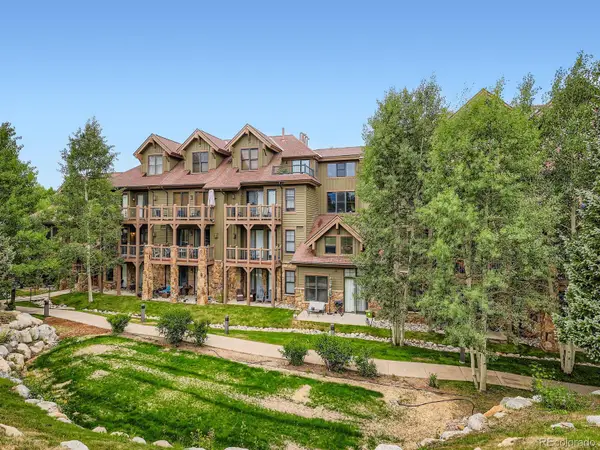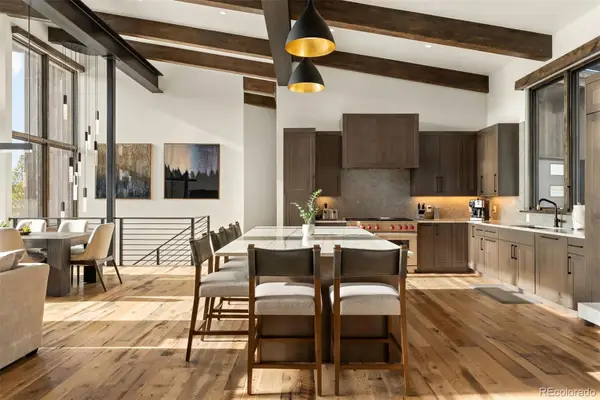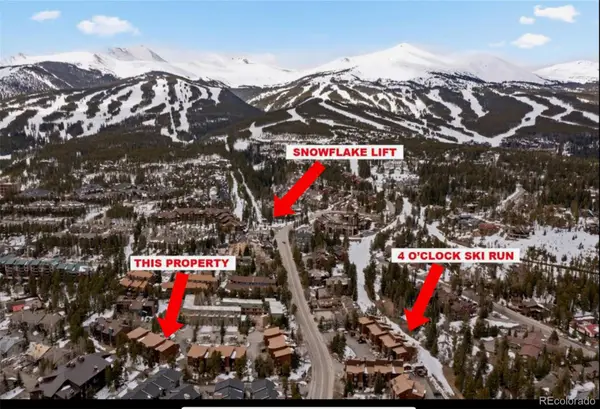215 Royal Tiger Road, Breckenridge, CO 80424
Local realty services provided by:ERA New Age
215 Royal Tiger Road,Breckenridge, CO 80424
$5,595,000
- 5 Beds
- 6 Baths
- 6,211 sq. ft.
- Single family
- Active
Listed by:jeffrey mooreJEFFMOORE@SLIFERSUMMIT.COM,970-390-2269
Office:slifer smith & frampton - summit county
MLS#:4930679
Source:ML
Price summary
- Price:$5,595,000
- Price per sq. ft.:$900.82
About this home
Located in the coveted Weisshorn neighborhood, this lovely mountain residence was built by Summit County’s premier custom home builder, Ivan Stanley. The “walkability” rating to Breckenridge’s historic Main Street is remarkable from this in-town property. If privacy matters, this residnece takes full advantage of its hillside location with its serene backyard setting. The expansive stone patio boasts a one-of-a-kind outdoor sauna cabin, gas firepit, custom hot tub and plenty of lounging and dining space for the entire family. The main level centers around a dramatic great room, where a floor-to-ceiling stone fireplace sets the tone for cozy evenings and effortless entertaining. The space flows into the dining area and a well-appointed kitchen, where style and function come together beautifully. The rich hickory floors, vaulted ceilings, and granite surfaces lend a warm refined feel throughout. Just off the great room, a light filled sunroom offers an inviting space to start the day with coffee, unwind with a book, or explore our creative side with music or art. Upstairs, the spacious primary suite serves as a quiet retreat, complete with two separate closets and a generous bath. Guest and family bedrooms are thoughtfully separated, offering flexibility for kids and visitors alike. Two additional flex rooms can serve as extra sleeping areas, an art studio or work out room. The oversized three car garage with electric vehicle charger and built-in storage provides room for all of your gear, while the well-preserved historic shed adds a touch of character and year-round storage.
Contact an agent
Home facts
- Year built:2005
- Listing ID #:4930679
Rooms and interior
- Bedrooms:5
- Total bathrooms:6
- Full bathrooms:2
- Half bathrooms:2
- Living area:6,211 sq. ft.
Heating and cooling
- Heating:Radiant
Structure and exterior
- Roof:Composition
- Year built:2005
- Building area:6,211 sq. ft.
- Lot area:0.55 Acres
Schools
- High school:Summit
- Middle school:Summit
- Elementary school:Breckenridge
Utilities
- Water:Public
- Sewer:Public Sewer
Finances and disclosures
- Price:$5,595,000
- Price per sq. ft.:$900.82
- Tax amount:$17,346 (2024)
New listings near 215 Royal Tiger Road
- New
 $1,499,999Active3 beds 2 baths1,536 sq. ft.
$1,499,999Active3 beds 2 baths1,536 sq. ft.24 Ski Pole Court, Breckenridge, CO 80424
MLS# 9898782Listed by: FLYNN REALTY - New
 $1,075,000Active3 beds 3 baths1,555 sq. ft.
$1,075,000Active3 beds 3 baths1,555 sq. ft.37 Mount Royal Drive, Breckenridge, CO 80424
MLS# 9530068Listed by: BRECKENRIDGE ASSOCIATES REAL ESTATE LLC  $1,199,000Pending2 beds 3 baths1,345 sq. ft.
$1,199,000Pending2 beds 3 baths1,345 sq. ft.465 Four Oclock Road #323, Breckenridge, CO 80424
MLS# 8276440Listed by: RE/MAX PROPERTIES OF THE SUMMIT $1,000,000Pending2 beds 2 baths1,095 sq. ft.
$1,000,000Pending2 beds 2 baths1,095 sq. ft.325 Four O Clock Road #303, Breckenridge, CO 80424
MLS# 8389986Listed by: DERRICK FOWLER $685,000Active2 beds 2 baths812 sq. ft.
$685,000Active2 beds 2 baths812 sq. ft.120 Atlantic Lode #3, Breckenridge, CO 80424
MLS# 3361566Listed by: KELLER WILLIAMS TOP OF THE ROCKIES $940,000Active2 beds 2 baths950 sq. ft.
$940,000Active2 beds 2 baths950 sq. ft.100 N Gold Flake Terrace #A, Breckenridge, CO 80424
MLS# 3073409Listed by: BRECKENRIDGE ASSOCIATES REAL ESTATE LLC $466,956Active1 beds 1 baths583 sq. ft.
$466,956Active1 beds 1 baths583 sq. ft.34 Highfield Trail #213, Breckenridge, CO 80424
MLS# 3202263Listed by: CORNERSTONE REAL ESTATE ROCKY MOUNTAINS $3,350,000Active5 beds 5 baths4,660 sq. ft.
$3,350,000Active5 beds 5 baths4,660 sq. ft.67 Marys Ridge Lane, Breckenridge, CO 80424
MLS# 4582066Listed by: LIV SOTHEBYS INTERNATIONAL REALTY- BRECKENRIDGE $499,900Active3 beds 3 baths1,782 sq. ft.
$499,900Active3 beds 3 baths1,782 sq. ft.965 Four Oclock Road, Breckenridge, CO 80424
MLS# 5684648Listed by: LIV SOTHEBYS INTERNATIONAL REALTY- BRECKENRIDGE $1,095,000Active2 beds 2 baths1,086 sq. ft.
$1,095,000Active2 beds 2 baths1,086 sq. ft.405 Four Oclock Road #15-A, Breckenridge, CO 80424
MLS# 8561147Listed by: BRECKENRIDGE ASSOCIATES REAL ESTATE LLC
