294 Gold Run Road, Breckenridge, CO 80424
Local realty services provided by:ERA New Age
Listed by: jason himmelmanjake@breckenridgeassociates.com,970-470-1816
Office: breckenridge associates real estate llc.
MLS#:3751636
Source:ML
Price summary
- Price:$6,495,000
- Price per sq. ft.:$1,260.19
- Monthly HOA dues:$16.67
About this home
An absolute must see! This home is a stunning collaboration between two of Summit County's finest, Allen-Guerra Architecture and Ivan Stanley Fine Home Builders. Immaculate attention to detail combined with unique features truly sets this home apart. Very high-end finishes and beautiful modern lighting create a welcoming yet stylish space. The floor plan seamlessly blends large open spaces with some of the best outdoor living on the market, making it perfect for large family gatherings and entertaining guests. Enjoy massive views of the Ten Mile Range from the huge front deck, or take in breathtaking sunsets while lounging at your outdoor fireplace. The large back patio is hot tub ready and has its own spa bath entrance, a testament to the home's thoughtful design. The primary bedroom looks out at the 3rd green of the Elk 9 at Breckenridge Golf Club. In the winter, the Nordic ski trails weave around the neighborhood and help transform this location into a winter wonderland. The floor plan features 5 bedrooms, all with en-suite baths, two large living rooms both with wet bars and wine storage, and a 3 car garage.
Contact an agent
Home facts
- Year built:2024
- Listing ID #:3751636
Rooms and interior
- Bedrooms:5
- Total bathrooms:7
- Full bathrooms:5
- Half bathrooms:2
- Living area:5,154 sq. ft.
Heating and cooling
- Heating:Natural Gas, Radiant
Structure and exterior
- Roof:Composition
- Year built:2024
- Building area:5,154 sq. ft.
- Lot area:0.71 Acres
Schools
- High school:Summit
- Middle school:Summit
- Elementary school:Upper Blue
Utilities
- Water:Public
- Sewer:Public Sewer
Finances and disclosures
- Price:$6,495,000
- Price per sq. ft.:$1,260.19
- Tax amount:$10,057 (2024)
New listings near 294 Gold Run Road
- Open Sat, 11am to 2pmNew
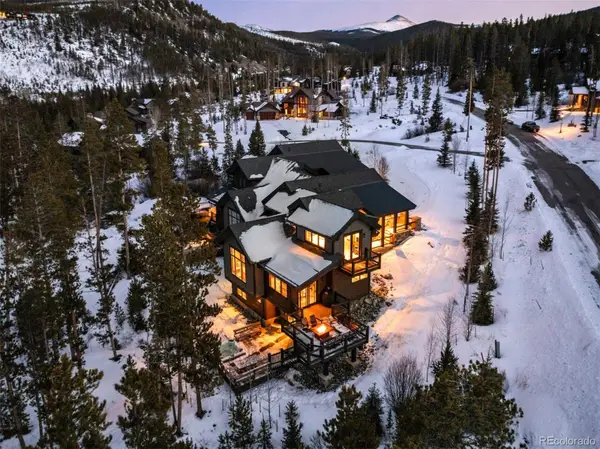 $2,495,000Active3 beds 4 baths2,921 sq. ft.
$2,495,000Active3 beds 4 baths2,921 sq. ft.713 Fairways Drive, Breckenridge, CO 80424
MLS# 3764446Listed by: LIV SOTHEBYS INTERNATIONAL REALTY- BRECKENRIDGE - New
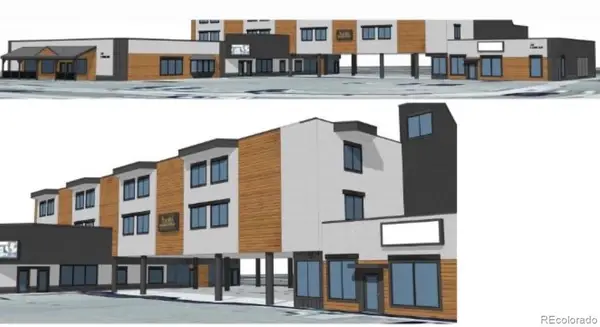 $985,000Active1 beds 1 baths809 sq. ft.
$985,000Active1 beds 1 baths809 sq. ft.110 S Park Avenue #124, Breckenridge, CO 80424
MLS# 9343083Listed by: MAKE REAL ESTATE - New
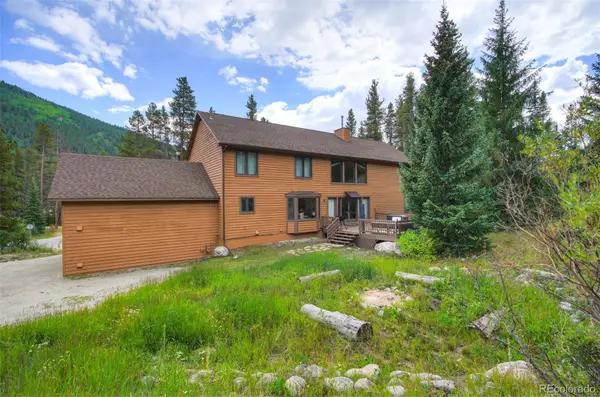 $1,750,000Active6 beds 5 baths5,416 sq. ft.
$1,750,000Active6 beds 5 baths5,416 sq. ft.6871 Highway 9, Blue River, CO 80424
MLS# 3063888Listed by: MILEHIMODERN - New
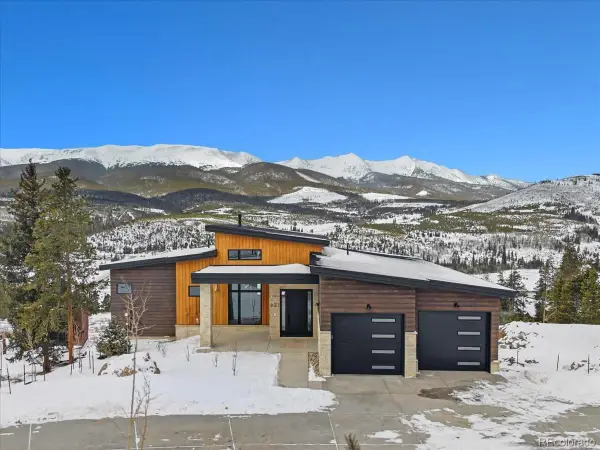 $2,950,000Active4 beds 4 baths3,020 sq. ft.
$2,950,000Active4 beds 4 baths3,020 sq. ft.621 Shekel Lane, Breckenridge, CO 80424
MLS# 8629102Listed by: CORNERSTONE REAL ESTATE ROCKY MOUNTAINS - New
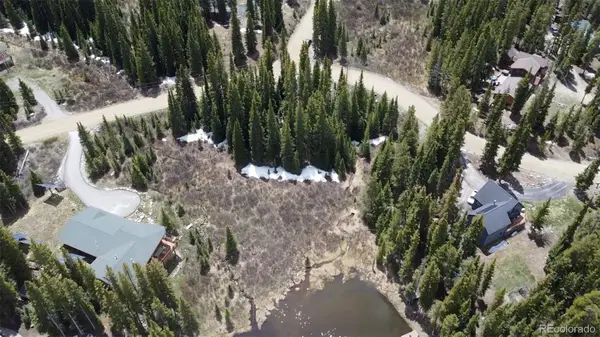 $414,900Active0.89 Acres
$414,900Active0.89 Acres14 Rena Road, Breckenridge, CO 80424
MLS# 5668124Listed by: EXP REALTY, LLC - New
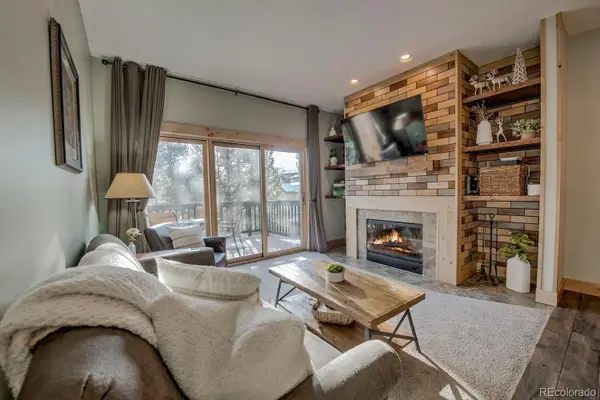 $1,320,000Active3 beds 3 baths1,907 sq. ft.
$1,320,000Active3 beds 3 baths1,907 sq. ft.41 Washington Lode, Breckenridge, CO 80424
MLS# 7867600Listed by: OMNI REAL ESTATE COMPANY INC - New
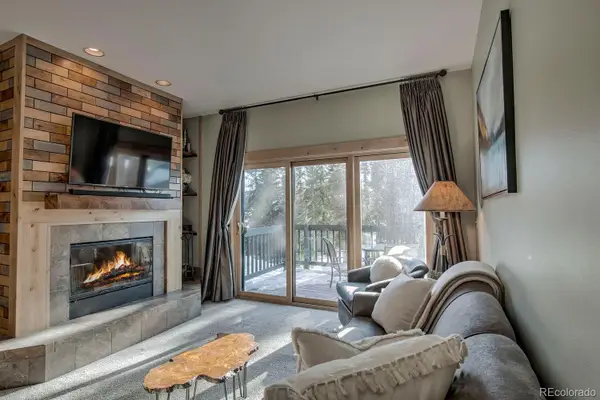 $1,320,000Active3 beds 3 baths1,907 sq. ft.
$1,320,000Active3 beds 3 baths1,907 sq. ft.45 Washington Lode, Breckenridge, CO 80424
MLS# 8151285Listed by: OMNI REAL ESTATE COMPANY INC - New
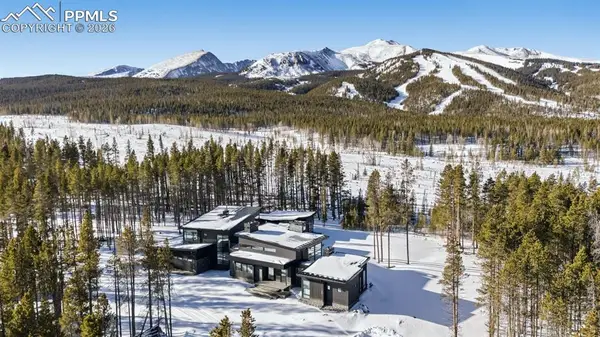 $12,900,000Active5 beds 5 baths6,688 sq. ft.
$12,900,000Active5 beds 5 baths6,688 sq. ft.364 Gold King Way, Breckenridge, CO 80424
MLS# 5040179Listed by: LIV SOTHEBY'S INTERNATIONAL - New
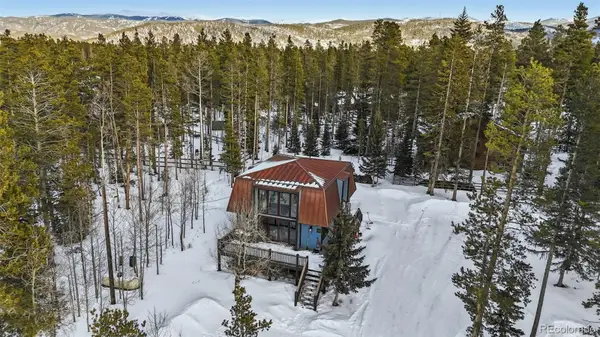 $1,420,000Active4 beds 3 baths1,916 sq. ft.
$1,420,000Active4 beds 3 baths1,916 sq. ft.106 Protector Circle, Breckenridge, CO 80424
MLS# 3685631Listed by: KHAYA REAL ESTATE LLC 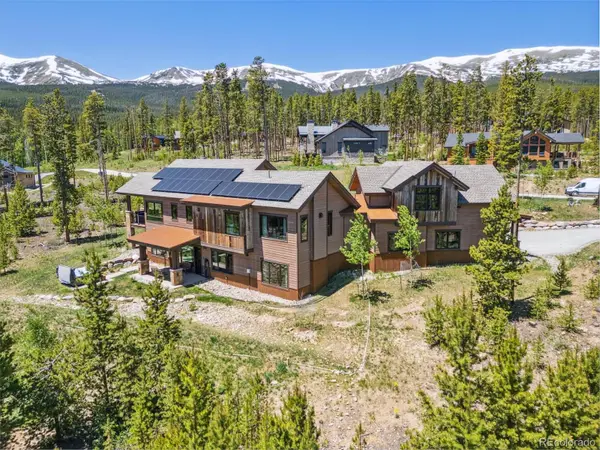 $3,969,000Active5 beds 5 baths4,260 sq. ft.
$3,969,000Active5 beds 5 baths4,260 sq. ft.41 Barton Ridge Drive, Breckenridge, CO 80424
MLS# 9620822Listed by: CORNERSTONE REAL ESTATE CO, LLC

