300 Little Sallie Barber Trail, Breckenridge, CO 80424
Local realty services provided by:LUX Real Estate Company ERA Powered
300 Little Sallie Barber Trail,Breckenridge, CO 80424
$10,695,000
- 5 Beds
- 8 Baths
- 5,879 sq. ft.
- Single family
- Active
Listed by: bo palazolabo.j.palazola@gmail.com,850-687-0700
Office: engel & volkers denver
MLS#:7927468
Source:ML
Price summary
- Price:$10,695,000
- Price per sq. ft.:$1,819.19
- Monthly HOA dues:$291.67
About this home
The BEST Views in ALL of Breckenridge and Summit County! Facing due west for some of the most incredible sunsets and sunrises over Baldy mountain to the east - you have ever seen in the Rocky Mountains of Colorado. Arguably some of the BEST Views in the state of Colorado! A True once in a lifetime opportunity to own a private 10 acre Promontory 15 minutes to downtown Breckenridge and Main Street. An unobstructed VIEW corridor from Quandary to Red Mountain looking out to 150 square miles+ of the entire 10 mile range. You will be amazed by the 360 Degree views and total privacy in one of Breck's only gated communities and easy access to town and all the amenities of Breck. Welcome to 300 Little Sallie Barber Trail, A mini 10 acre lifestyle ranch in the heart of the Rocky Mountains tucked away behind a private gate for the ultimate privacy and tranquility. This custom log home designed by the renowned Jon Gunson was his last log home masterpiece before retirement and shows a true testament to his legacy. With over 5800 Sq feet of space plus a 6 CAR GARAGE with 5 Beds and 8 Baths makes this the perfect family home to make memories for generations to come. With additional 900 Sq Ft. of BONUS space to add 2 more bedrooms and bath if needed or whatever you desire! ALL bedrooms are on an oxygen system for easy breathing. The attention to detail and quality of craftsmanship will honestly amaze you. A must see legacy home with a great open floor plan with thoughtful design made for entertaining with multiple living areas and outdoor decks to soak up the SUN and Views. Plus a custom study literally on top of the world. Plenty of usable land and access to the county trails will give you year around access for hiking, biking and cross country skiing. Fill up the 6 car garage with all your toys and start enjoying this real outdoor paradise in Summit County. Property is surrounded by National Forest for total privacy and adventure out your back door. Less than 10 min to Main St!
Contact an agent
Home facts
- Year built:2018
- Listing ID #:7927468
Rooms and interior
- Bedrooms:5
- Total bathrooms:8
- Full bathrooms:5
- Half bathrooms:3
- Living area:5,879 sq. ft.
Heating and cooling
- Heating:Natural Gas, Radiant, Radiant Floor
Structure and exterior
- Roof:Metal, Shingle
- Year built:2018
- Building area:5,879 sq. ft.
- Lot area:10 Acres
Schools
- High school:Summit
- Middle school:Summit
- Elementary school:Breckenridge
Utilities
- Water:Well
- Sewer:Septic Tank
Finances and disclosures
- Price:$10,695,000
- Price per sq. ft.:$1,819.19
- Tax amount:$20,229 (2023)
New listings near 300 Little Sallie Barber Trail
- Open Sat, 11am to 2pmNew
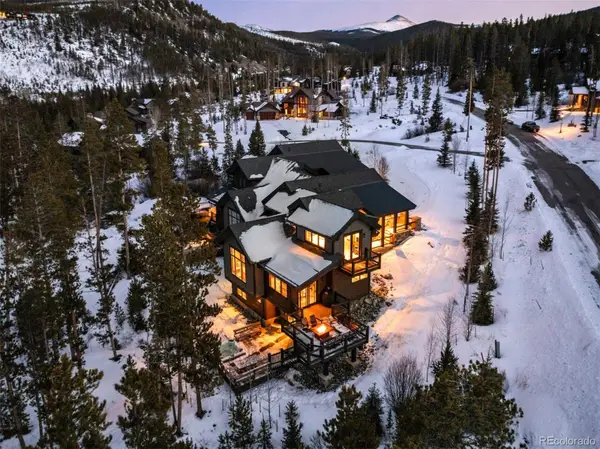 $2,495,000Active3 beds 4 baths2,921 sq. ft.
$2,495,000Active3 beds 4 baths2,921 sq. ft.713 Fairways Drive, Breckenridge, CO 80424
MLS# 3764446Listed by: LIV SOTHEBYS INTERNATIONAL REALTY- BRECKENRIDGE - New
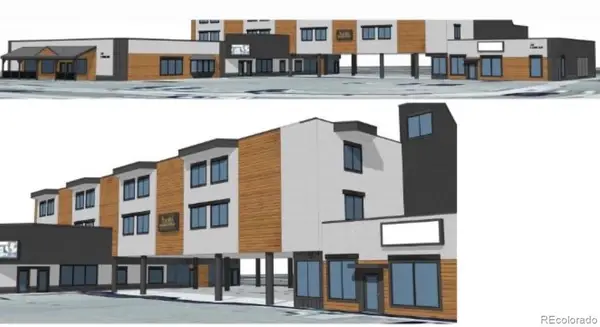 $985,000Active1 beds 1 baths809 sq. ft.
$985,000Active1 beds 1 baths809 sq. ft.110 S Park Avenue #124, Breckenridge, CO 80424
MLS# 9343083Listed by: MAKE REAL ESTATE - New
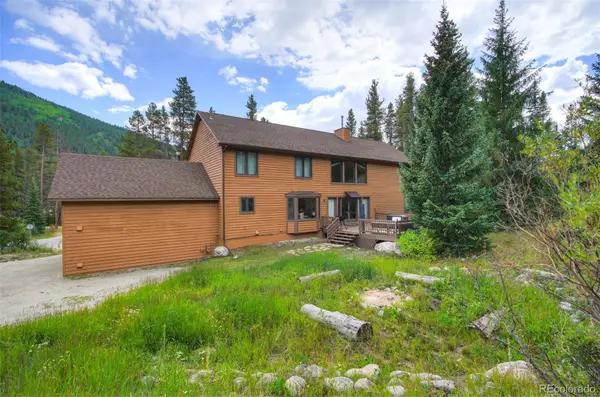 $1,750,000Active6 beds 5 baths5,416 sq. ft.
$1,750,000Active6 beds 5 baths5,416 sq. ft.6871 Highway 9, Blue River, CO 80424
MLS# 3063888Listed by: MILEHIMODERN - New
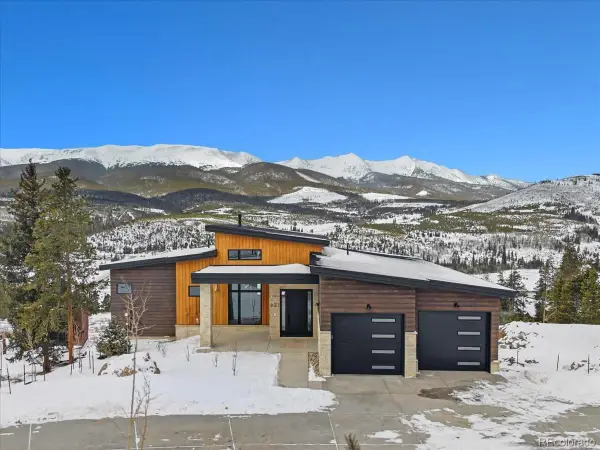 $2,950,000Active4 beds 4 baths3,020 sq. ft.
$2,950,000Active4 beds 4 baths3,020 sq. ft.621 Shekel Lane, Breckenridge, CO 80424
MLS# 8629102Listed by: CORNERSTONE REAL ESTATE ROCKY MOUNTAINS - New
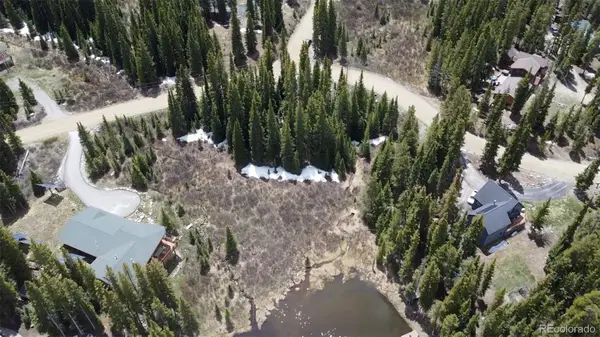 $414,900Active0.89 Acres
$414,900Active0.89 Acres14 Rena Road, Breckenridge, CO 80424
MLS# 5668124Listed by: EXP REALTY, LLC - New
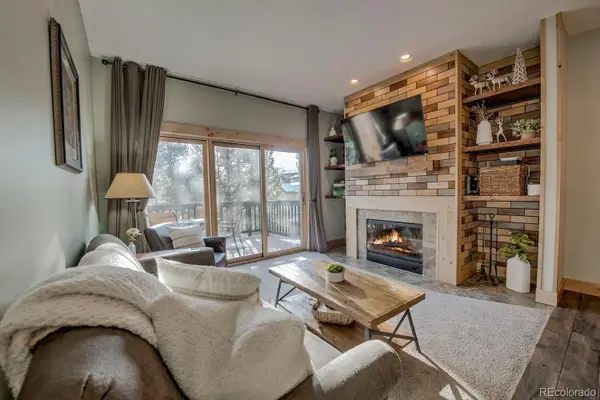 $1,320,000Active3 beds 3 baths1,907 sq. ft.
$1,320,000Active3 beds 3 baths1,907 sq. ft.41 Washington Lode, Breckenridge, CO 80424
MLS# 7867600Listed by: OMNI REAL ESTATE COMPANY INC - New
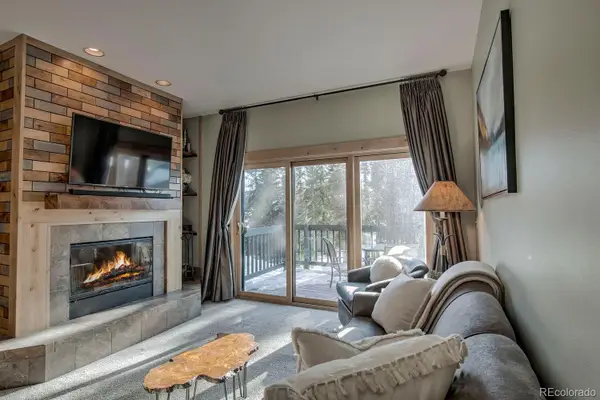 $1,320,000Active3 beds 3 baths1,907 sq. ft.
$1,320,000Active3 beds 3 baths1,907 sq. ft.45 Washington Lode, Breckenridge, CO 80424
MLS# 8151285Listed by: OMNI REAL ESTATE COMPANY INC - New
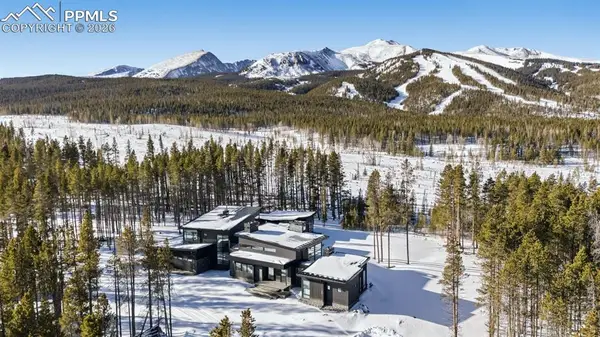 $12,900,000Active5 beds 5 baths6,688 sq. ft.
$12,900,000Active5 beds 5 baths6,688 sq. ft.364 Gold King Way, Breckenridge, CO 80424
MLS# 5040179Listed by: LIV SOTHEBY'S INTERNATIONAL - New
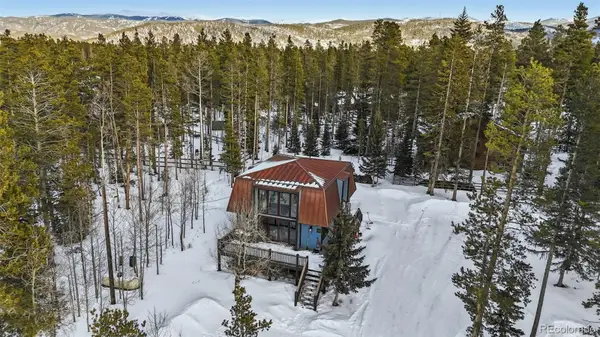 $1,420,000Active4 beds 3 baths1,916 sq. ft.
$1,420,000Active4 beds 3 baths1,916 sq. ft.106 Protector Circle, Breckenridge, CO 80424
MLS# 3685631Listed by: KHAYA REAL ESTATE LLC - New
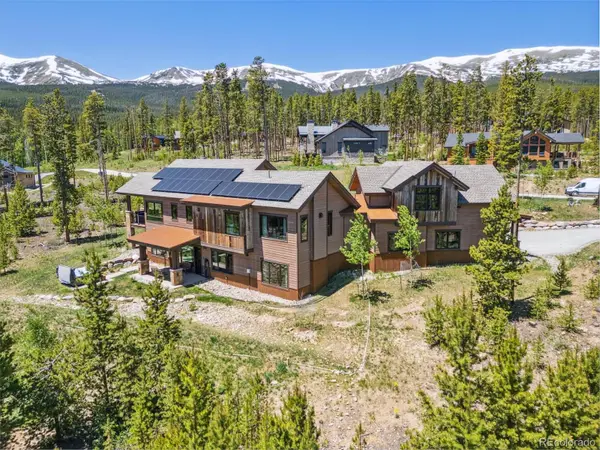 $3,969,000Active5 beds 5 baths4,260 sq. ft.
$3,969,000Active5 beds 5 baths4,260 sq. ft.41 Barton Ridge Drive, Breckenridge, CO 80424
MLS# 9620822Listed by: CORNERSTONE REAL ESTATE CO, LLC

