- ERA
- Colorado
- Breckenridge
- 320 Headlight Drive
320 Headlight Drive, Breckenridge, CO 80424
Local realty services provided by:LUX Real Estate Company ERA Powered
320 Headlight Drive,Breckenridge, CO 80424
$6,995,000
- 6 Beds
- 6 Baths
- 6,552 sq. ft.
- Single family
- Active
Listed by: aniela wasmanskiawasmanski@livsothebysrealty.com,970-409-8476
Office: liv sothebys international realty- breckenridge
MLS#:6499724
Source:ML
Price summary
- Price:$6,995,000
- Price per sq. ft.:$1,067.61
About this home
Welcome to 320 Headlight Drive, an extraordinary, one-of-a-kind mountain estate located in the most secluded enclave of Breckenridge. Spanning 20.5 private acres and bordering National Forest, this legacy property redefines mountain luxury with an unmatched combination of recreation, sustainability, and design. Owning a home with large acreage has long been associated with prestige and privilege. This energy efficient home is supported by solar panels and heat pumps, all designed with long-term comfort in mind. The main residence offers breathtaking views of the entire Tenmile Range and Gore Range, with expansive windows showcasing the scenery, all just 15 minutes to both Breckenridge and Frisco. Enjoy multiple outdoor patios, decks, and a fire pit for al fresco enjoyment. An elevated bridge leads to a separate treehouse-inspired flex space—perfect for meditation, yoga, office, or creative use—surrounded by panoramic vistas. Designed for both entertainment and privacy, the estate boasts a private hot tub, and a dedicated home theater that can easily transition to a high-end golf simulator. Other amenities include a recreation center with heated courts for pickleball and basketball, a game room with pool table, a fully equipped wood shop, and a gym. An ADU is currently under construction with expected completion in the fall. Equestrian-ready with water rights for two horses and a round pen, A-1 zoning allows for a variety of agricultural or residential uses. With direct access to biking trails, a fenced dog run, and dual garages (attached 2-car and detached 3-car) equipped with EV chargers and epoxied floors, no detail has been overlooked.
This is not just a home—it’s a private resort, a sanctuary, and a true mountain escape unlike anything else in Summit County. The neighboring 34.2 acres is also for sale under MLS #S1048840.
This is your chance to own the most unique property in Breckenridge with no HOA and no transfer tax!
Contact an agent
Home facts
- Year built:2004
- Listing ID #:6499724
Rooms and interior
- Bedrooms:6
- Total bathrooms:6
- Full bathrooms:1
- Half bathrooms:1
- Living area:6,552 sq. ft.
Heating and cooling
- Heating:Propane, Radiant, Wood
Structure and exterior
- Roof:Metal
- Year built:2004
- Building area:6,552 sq. ft.
- Lot area:20.54 Acres
Schools
- High school:Summit
- Middle school:Summit
- Elementary school:Breckenridge
Utilities
- Water:Well
- Sewer:Septic Tank
Finances and disclosures
- Price:$6,995,000
- Price per sq. ft.:$1,067.61
- Tax amount:$11,723 (2024)
New listings near 320 Headlight Drive
- New
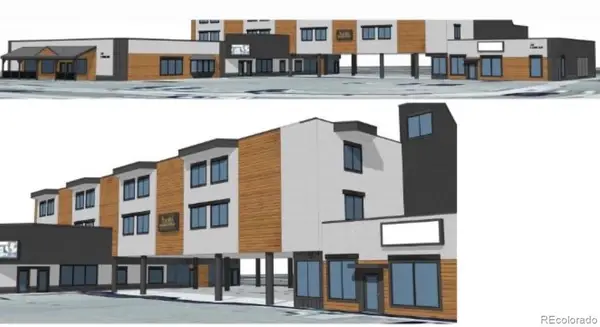 $985,000Active1 beds 1 baths809 sq. ft.
$985,000Active1 beds 1 baths809 sq. ft.110 S Park Avenue #124, Breckenridge, CO 80424
MLS# 9343083Listed by: MAKE REAL ESTATE - New
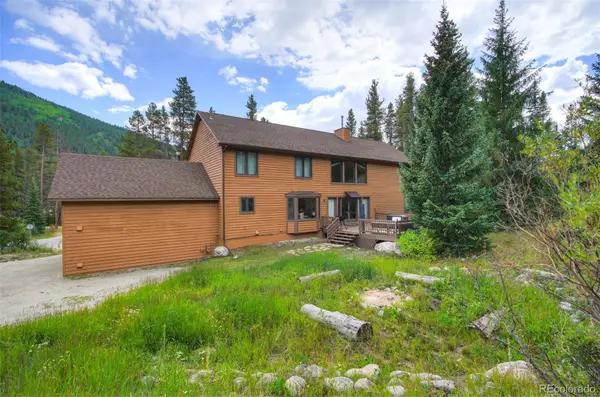 $1,750,000Active6 beds 5 baths5,416 sq. ft.
$1,750,000Active6 beds 5 baths5,416 sq. ft.6871 Highway 9, Blue River, CO 80424
MLS# 3063888Listed by: MILEHIMODERN - New
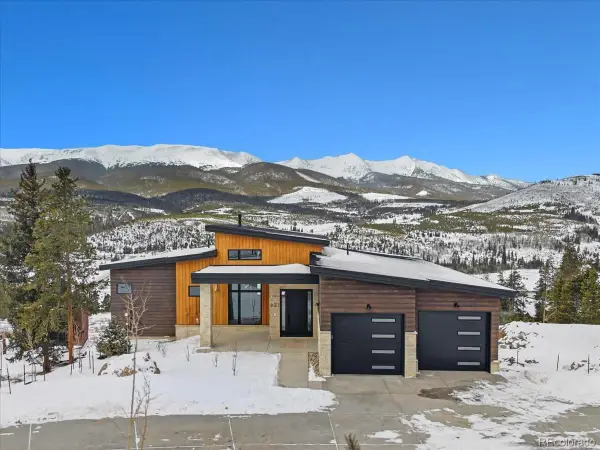 $2,950,000Active4 beds 4 baths3,020 sq. ft.
$2,950,000Active4 beds 4 baths3,020 sq. ft.621 Shekel Lane, Breckenridge, CO 80424
MLS# 8629102Listed by: CORNERSTONE REAL ESTATE ROCKY MOUNTAINS - New
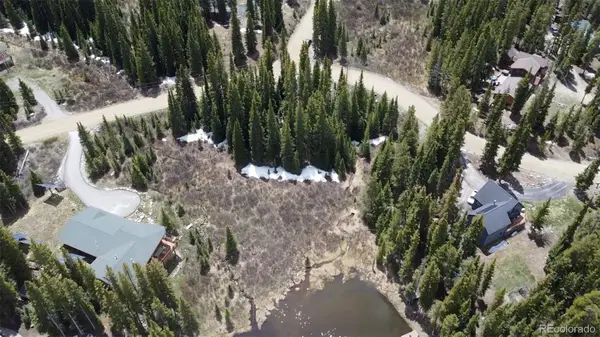 $414,900Active0.89 Acres
$414,900Active0.89 Acres14 Rena Road, Breckenridge, CO 80424
MLS# 5668124Listed by: EXP REALTY, LLC - New
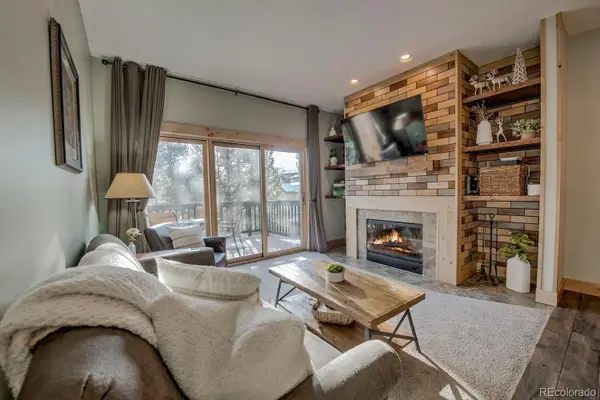 $1,320,000Active3 beds 3 baths1,907 sq. ft.
$1,320,000Active3 beds 3 baths1,907 sq. ft.41 Washington Lode, Breckenridge, CO 80424
MLS# 7867600Listed by: OMNI REAL ESTATE COMPANY INC - New
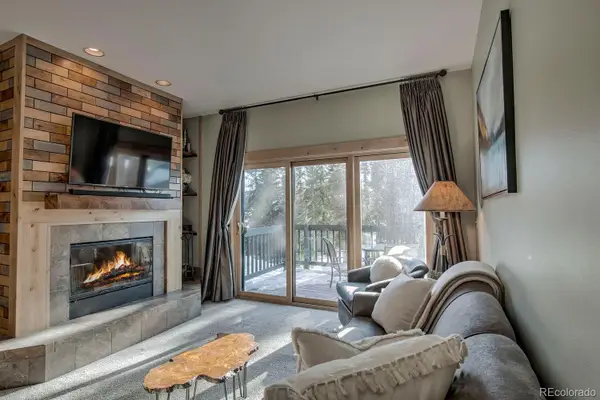 $1,320,000Active3 beds 3 baths1,907 sq. ft.
$1,320,000Active3 beds 3 baths1,907 sq. ft.45 Washington Lode, Breckenridge, CO 80424
MLS# 8151285Listed by: OMNI REAL ESTATE COMPANY INC - New
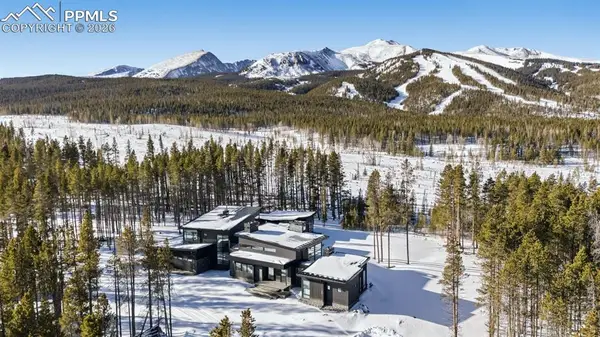 $12,900,000Active5 beds 5 baths6,688 sq. ft.
$12,900,000Active5 beds 5 baths6,688 sq. ft.364 Gold King Way, Breckenridge, CO 80424
MLS# 5040179Listed by: LIV SOTHEBY'S INTERNATIONAL - New
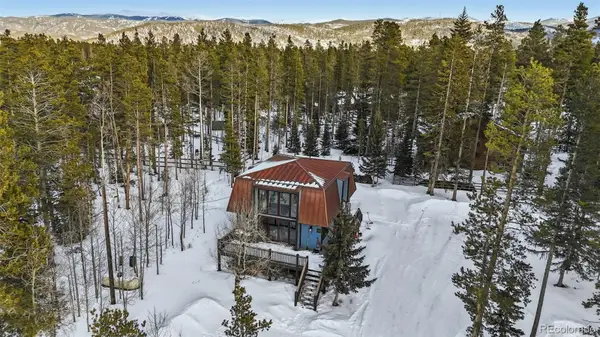 $1,420,000Active4 beds 3 baths1,916 sq. ft.
$1,420,000Active4 beds 3 baths1,916 sq. ft.106 Protector Circle, Breckenridge, CO 80424
MLS# 3685631Listed by: KHAYA REAL ESTATE LLC - New
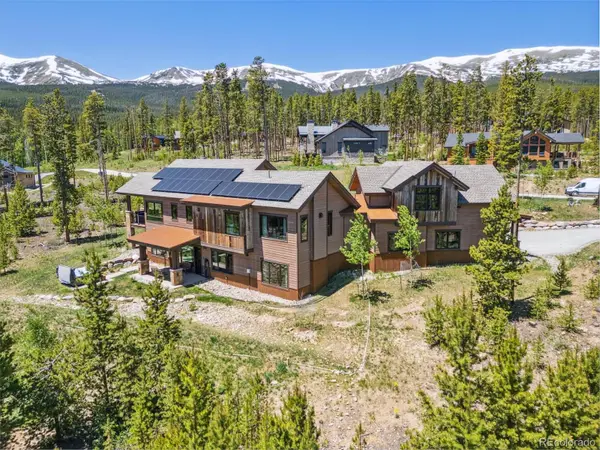 $3,969,000Active5 beds 5 baths4,260 sq. ft.
$3,969,000Active5 beds 5 baths4,260 sq. ft.41 Barton Ridge Drive, Breckenridge, CO 80424
MLS# 9620822Listed by: CORNERSTONE REAL ESTATE CO, LLC 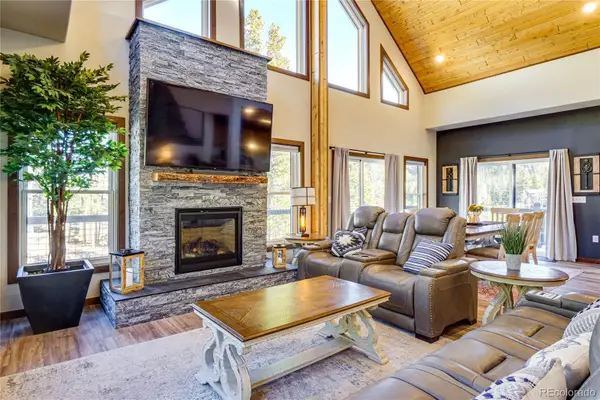 $2,495,000Active4 beds 5 baths3,729 sq. ft.
$2,495,000Active4 beds 5 baths3,729 sq. ft.6270 Highway 9, Breckenridge, CO 80424
MLS# 4159252Listed by: BERKSHIRE HATHAWAY HOMESERVICES COLORADO REAL ESTATE, LLC

