Address Withheld By Seller, Breckenridge, FL 34744
Local realty services provided by:ERA ONETEAM REALTY
Address Withheld By Seller,Kissimmee, FL 34744
$1,599,000
- 5 Beds
- 4 Baths
- 3,685 sq. ft.
- Single family
- Active
Listed by: pam whitmore
Office: portfolio real estate group
MLS#:S5143891
Source:MFRMLS
Sorry, we are unable to map this address
Price summary
- Price:$1,599,000
- Price per sq. ft.:$266.06
- Monthly HOA dues:$350
About this home
Moving to Florida? Experience breathtaking Florida LAKEFRONT SUNSETS from this custom home in the exclusive gated community of Sunset Pointe. Situated near shopping, DISNEY/UNIVERSAL/SEA WORLD, major transportation, hospitals, LAKE NONA, and NEO CITY and nestled amongst only 14 properties, this secluded oasis offers the perfect blend of privacy, security and convenience. On the shores of West Lake Tohopekaliga, the home is adjacent to a conservation area and is connected by a walking/biking path to historic Downtown Kissimmee, where you can catch a SunRail train to downtown Orlando/Winter Park, launch a boat from the marina, take in entertainment at the lakefront park, indulge in local dining, enjoy the nightly fireworks on the horizon from the attractions, celebrate the 4th of July with a spectacular view of the City fireworks, or catch the SpaceX launches from the front yard. The ORLANDO INT'L AIRPORT is just 16 miles away, and COCOA BEACH is a 60-mile drive. The low maintenance exterior of the home boasts a barrel tile concrete roof and genuine Tennessee fieldstone, which carries through to the waterfalls in the lagoon-style saltwater pool and hot tub overlooking the lake. The primary suite features dual walk-in closets and vanities, a deep jetted tub, shower with dual heads/slide bars/seat, and direct access to the lanai. The updated kitchen boasts upgraded appliances with double oven and microwave, cast iron Kohler sink, prep island, instant hot water dispenser, wine rack, pull-out trays, tilt-out trays and granite countertops. The spacious utility room has a laundry tub, built-in cabinetry w/desk, solid surface countertops, a washer/two dryers, built-in ironing board and built-in laundry hampers. Additional highlights include spacious 12' ceilings throughout, transom windows, bay windows, crown molding, architectural trim with tray/coffered ceilings, a gas ventless fireplace, 3 bookcases, custom louvered shutters and abundant storage. The home boasts a 3-zone energy-efficient A/C system and 80-gallon hot water heater with recirculating pump, water filtration system with ozonator, carbon filter and softener-no expensive water bills! The garage measures over 1500 sf with 3 oversized doors (10x10 and 12x13), 12' and 14' ceilings, and a deep center bay for an RV/boat/antique car. It's also wired for EV charging and offers ample storage space, including abundant shelving, two huge closets, a utility sink/cabinet above and attic storage. Room for all your tools and toys!! Indulge in the ultimate entertainment experience with surround sound prewiring in the family room and primary bedroom, speaker prewiring on the lanai, intercom system and in-wall/ceiling speakers with volume controls throughout the home. Smart wire and dimmer switches, Google Nest(R) doorbell, LED lighting and automatic night lights provide some of the latest technology and conveniences. If you enjoy spending your leisure time fishing, boating, bird/nature-watching, playing pickle ball or simply relaxing by the lagoon-style saltwater pool with fountain and waterfalls, you won't want to miss the opportunity to own this custom home of unparalleled quality and luxury. No expensive CDD fees and not in a flood zone!
Contact an agent
Home facts
- Year built:2000
- Listing ID #:S5143891
- Added:53 day(s) ago
- Updated:February 14, 2026 at 04:07 AM
Rooms and interior
- Bedrooms:5
- Total bathrooms:4
- Full bathrooms:3
- Half bathrooms:1
- Living area:3,685 sq. ft.
Heating and cooling
- Cooling:Central Air, Zoned
- Heating:Central, Electric, Exhaust Fan, Heat Pump, Propane, Zoned
Structure and exterior
- Roof:Tile
- Year built:2000
- Building area:3,685 sq. ft.
- Lot area:0.6 Acres
Schools
- High school:Osceola High School
- Middle school:Neptune Middle (6-8)
- Elementary school:Partin Settlement Elem
Utilities
- Water:Public, Water Connected, Well
- Sewer:Private Sewer, Public, Septic Tank
Finances and disclosures
- Price:$1,599,000
- Price per sq. ft.:$266.06
- Tax amount:$6,075 (2025)
New listings near 34744
- Open Sat, 11am to 2pmNew
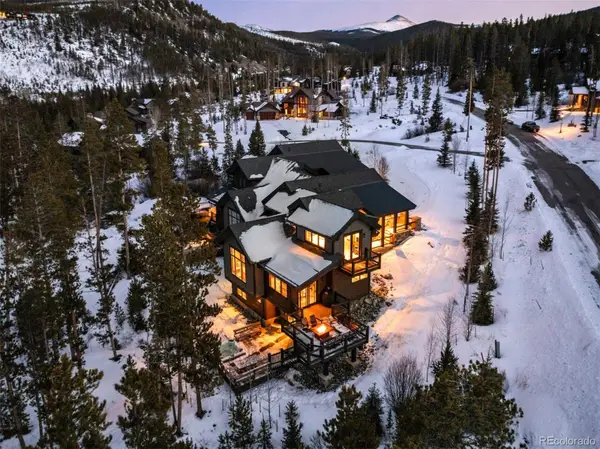 $2,495,000Active3 beds 4 baths2,921 sq. ft.
$2,495,000Active3 beds 4 baths2,921 sq. ft.713 Fairways Drive, Breckenridge, CO 80424
MLS# 3764446Listed by: LIV SOTHEBYS INTERNATIONAL REALTY- BRECKENRIDGE - New
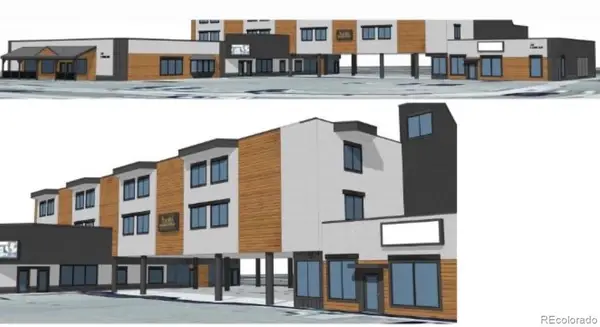 $985,000Active1 beds 1 baths809 sq. ft.
$985,000Active1 beds 1 baths809 sq. ft.110 S Park Avenue #124, Breckenridge, CO 80424
MLS# 9343083Listed by: MAKE REAL ESTATE - New
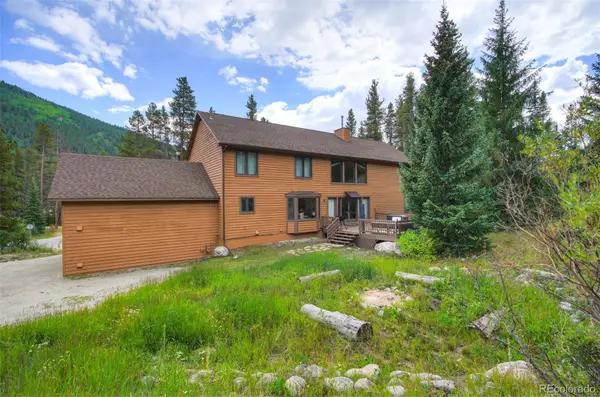 $1,750,000Active6 beds 5 baths5,416 sq. ft.
$1,750,000Active6 beds 5 baths5,416 sq. ft.6871 Highway 9, Blue River, CO 80424
MLS# 3063888Listed by: MILEHIMODERN - New
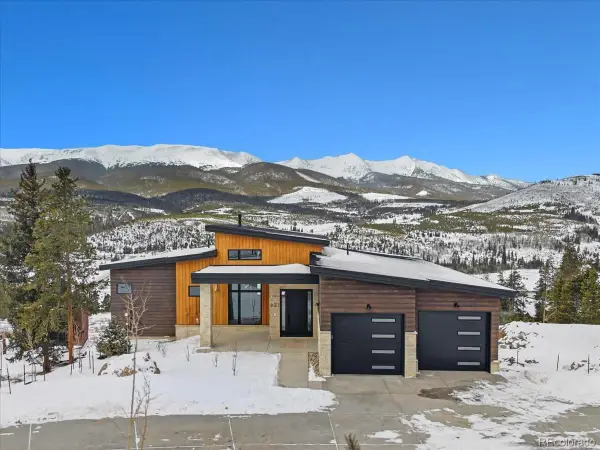 $2,950,000Active4 beds 4 baths3,020 sq. ft.
$2,950,000Active4 beds 4 baths3,020 sq. ft.621 Shekel Lane, Breckenridge, CO 80424
MLS# 8629102Listed by: CORNERSTONE REAL ESTATE ROCKY MOUNTAINS - New
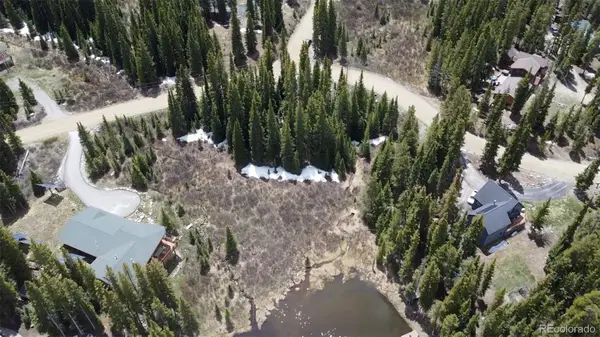 $409,900Active0.89 Acres
$409,900Active0.89 Acres14 Rena Road, Breckenridge, CO 80424
MLS# 5668124Listed by: EXP REALTY, LLC - New
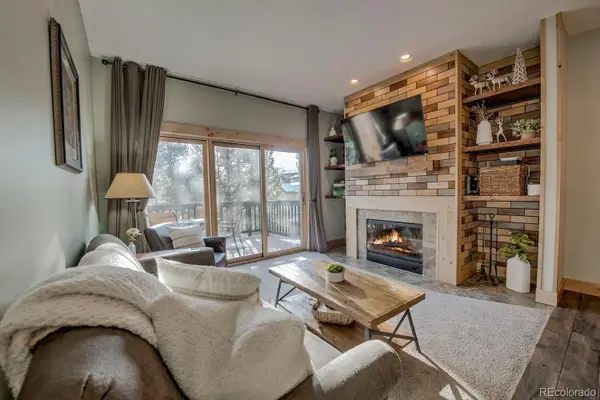 $1,320,000Active3 beds 3 baths1,907 sq. ft.
$1,320,000Active3 beds 3 baths1,907 sq. ft.41 Washington Lode, Breckenridge, CO 80424
MLS# 7867600Listed by: OMNI REAL ESTATE COMPANY INC - New
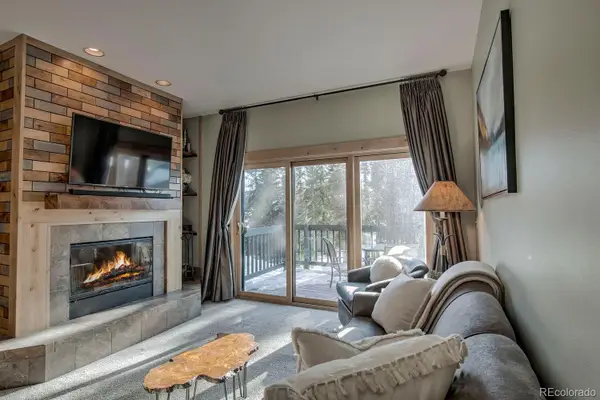 $1,320,000Active3 beds 3 baths1,907 sq. ft.
$1,320,000Active3 beds 3 baths1,907 sq. ft.45 Washington Lode, Breckenridge, CO 80424
MLS# 8151285Listed by: OMNI REAL ESTATE COMPANY INC - New
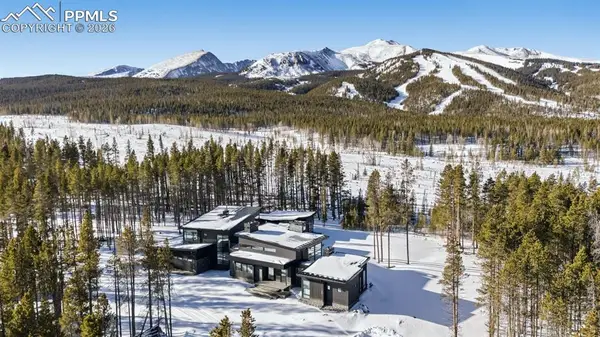 $12,900,000Active5 beds 5 baths6,688 sq. ft.
$12,900,000Active5 beds 5 baths6,688 sq. ft.364 Gold King Way, Breckenridge, CO 80424
MLS# 5040179Listed by: LIV SOTHEBY'S INTERNATIONAL 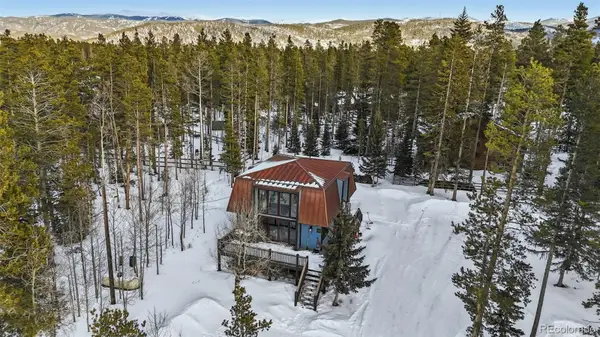 $1,420,000Active4 beds 3 baths1,916 sq. ft.
$1,420,000Active4 beds 3 baths1,916 sq. ft.106 Protector Circle, Breckenridge, CO 80424
MLS# 3685631Listed by: KHAYA REAL ESTATE LLC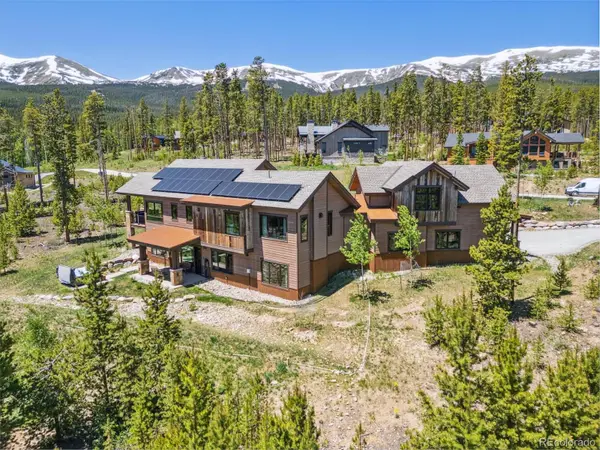 $3,969,000Active5 beds 5 baths4,260 sq. ft.
$3,969,000Active5 beds 5 baths4,260 sq. ft.41 Barton Ridge Drive, Breckenridge, CO 80424
MLS# 9620822Listed by: CORNERSTONE REAL ESTATE CO, LLC

