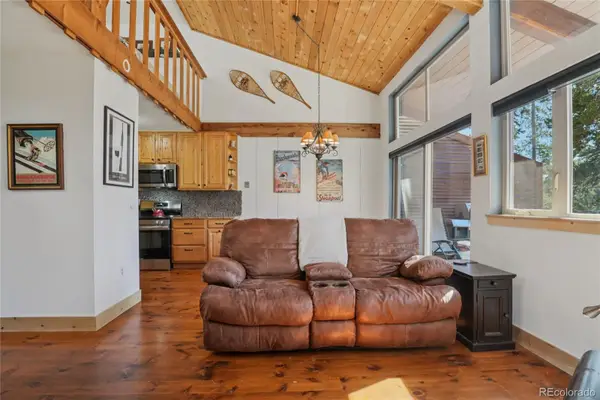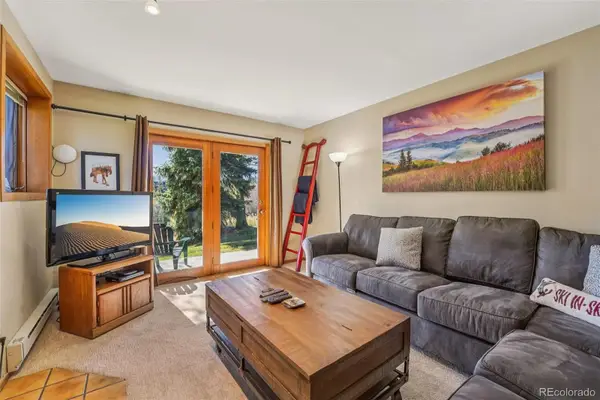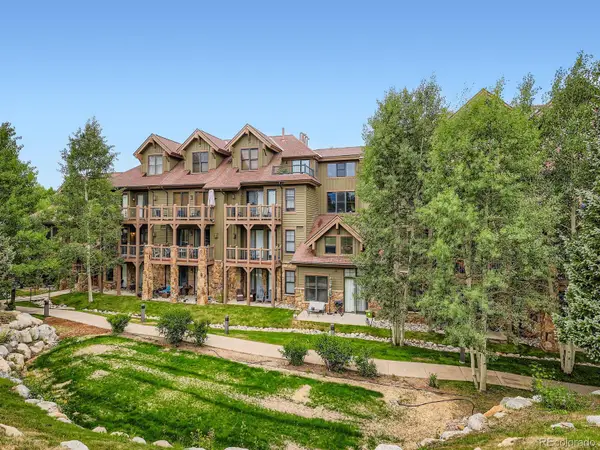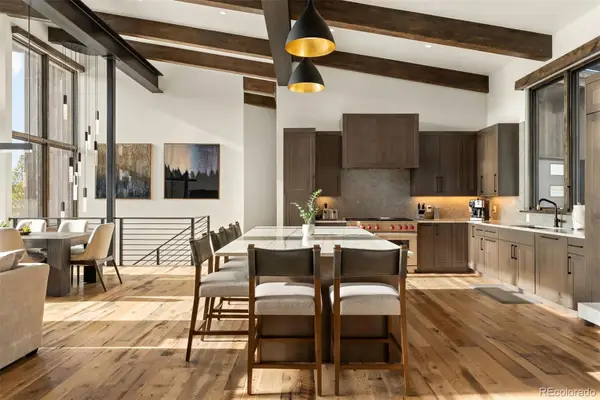351 Kimmes Lane, Breckenridge, CO 80424
Local realty services provided by:ERA New Age
351 Kimmes Lane,Breckenridge, CO 80424
$2,375,000
- 4 Beds
- 5 Baths
- 4,146 sq. ft.
- Single family
- Active
Listed by:cindy nelsoncindyn80424@gmail.com,970-470-2043
Office:berkshire hathaway homeservices colorado real estate, llc.
MLS#:8338602
Source:ML
Price summary
- Price:$2,375,000
- Price per sq. ft.:$572.84
- Monthly HOA dues:$72.08
About this home
Stunning log home that is located in the North Star Village Subdivision and just minutes to main street Breckenridge. Home has many great features including a large Great Room with high ceilings and a wall of windows that take in the magnificent views of the Continental Divide and natural light all day long. Kitchen has double oven, electric cooktop, huge walk-in pantry and large island that creates additional seating. Floor to ceiling stone gas fireplace complements the log walls and solid wood floors for that true log cabin in the woods you have been looking for. Large walk-out deck on this level creates additional room for entertaining. Spacious dining area completes the Great Room. Additionally on this level is a half bath and a laundry room with a storage closet. Primary bedroom with 2 separate walk-in closets, gas fireplace, private balcony and 5 piece bath on main level. Upper level has 2 large bedrooms (one with a private bathroom) and a study/office or a non-conforming 4th bedroom/kids play room. Lower level/ground level has a 2 car garage, a spacious Recreation Room with pool table and bar, private family room and walk-in wine cellar with an area for wine tasting. Beautifully treed lot. This home is completely furnished. Turn-Key. On the Shuttle Bus Route.
Contact an agent
Home facts
- Year built:2005
- Listing ID #:8338602
Rooms and interior
- Bedrooms:4
- Total bathrooms:5
- Full bathrooms:3
- Half bathrooms:2
- Living area:4,146 sq. ft.
Heating and cooling
- Heating:Hot Water, Natural Gas, Radiant, Radiant Floor
Structure and exterior
- Roof:Composition
- Year built:2005
- Building area:4,146 sq. ft.
- Lot area:0.5 Acres
Schools
- High school:Summit
- Middle school:Summit
- Elementary school:Breckenridge
Utilities
- Water:Well
- Sewer:Septic Tank
Finances and disclosures
- Price:$2,375,000
- Price per sq. ft.:$572.84
- Tax amount:$6,123 (2024)
New listings near 351 Kimmes Lane
- New
 $775,000Active2 beds 2 baths1,057 sq. ft.
$775,000Active2 beds 2 baths1,057 sq. ft.166 S Fuller Placer Road #6, Breckenridge, CO 80424
MLS# 8288301Listed by: REDFIN CORPORATION - New
 $779,000Active1 beds 1 baths732 sq. ft.
$779,000Active1 beds 1 baths732 sq. ft.875 Four Oclock Road #D1, Breckenridge, CO 80424
MLS# 5431395Listed by: YOUR CASTLE SUMMIT - New
 $799,000Active2 beds -- baths1,168 sq. ft.
$799,000Active2 beds -- baths1,168 sq. ft.941 Fairview #6, Breckenridge, CO 80424
MLS# 5093948Listed by: RE/MAX PROPERTIES OF THE SUMMIT - New
 $1,499,999Active3 beds 2 baths1,536 sq. ft.
$1,499,999Active3 beds 2 baths1,536 sq. ft.24 Ski Pole Court, Breckenridge, CO 80424
MLS# 9898782Listed by: FLYNN REALTY  $1,075,000Active3 beds 3 baths1,555 sq. ft.
$1,075,000Active3 beds 3 baths1,555 sq. ft.37 Mount Royal Drive, Breckenridge, CO 80424
MLS# 9530068Listed by: BRECKENRIDGE ASSOCIATES REAL ESTATE LLC $1,000,000Pending2 beds 2 baths1,095 sq. ft.
$1,000,000Pending2 beds 2 baths1,095 sq. ft.325 Four O Clock Road #303, Breckenridge, CO 80424
MLS# 8389986Listed by: DERRICK FOWLER $685,000Active2 beds 2 baths812 sq. ft.
$685,000Active2 beds 2 baths812 sq. ft.120 Atlantic Lode #3, Breckenridge, CO 80424
MLS# 3361566Listed by: KELLER WILLIAMS TOP OF THE ROCKIES $940,000Active2 beds 2 baths950 sq. ft.
$940,000Active2 beds 2 baths950 sq. ft.100 N Gold Flake Terrace #A, Breckenridge, CO 80424
MLS# 3073409Listed by: BRECKENRIDGE ASSOCIATES REAL ESTATE LLC $466,956Active1 beds 1 baths583 sq. ft.
$466,956Active1 beds 1 baths583 sq. ft.34 Highfield Trail #213, Breckenridge, CO 80424
MLS# 3202263Listed by: CORNERSTONE REAL ESTATE ROCKY MOUNTAINS $3,350,000Active5 beds 5 baths4,660 sq. ft.
$3,350,000Active5 beds 5 baths4,660 sq. ft.67 Marys Ridge Lane, Breckenridge, CO 80424
MLS# 4582066Listed by: LIV SOTHEBYS INTERNATIONAL REALTY- BRECKENRIDGE
