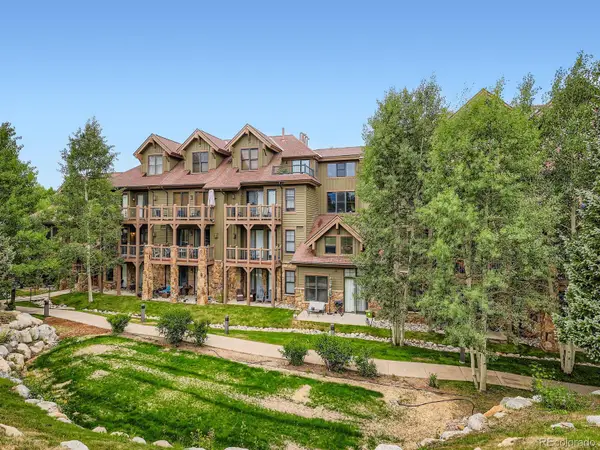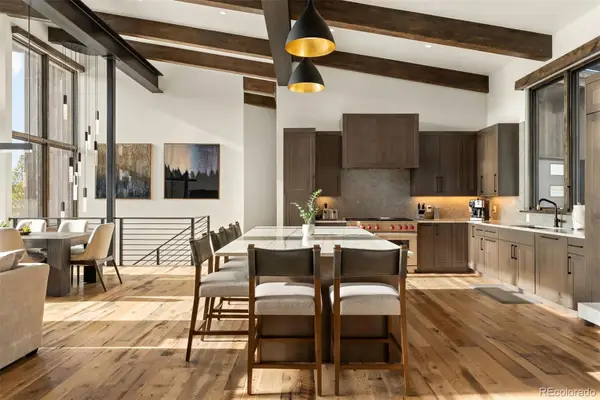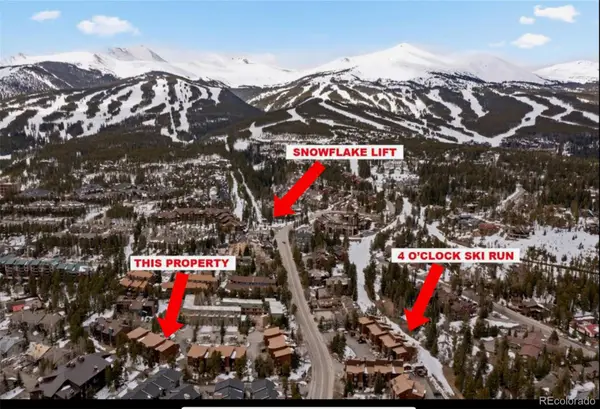422 Fairview Boulevard, Breckenridge, CO 80424
Local realty services provided by:RONIN Real Estate Professionals ERA Powered
422 Fairview Boulevard,Breckenridge, CO 80424
$1,099,000
- 4 Beds
- 4 Baths
- 1,856 sq. ft.
- Single family
- Active
Listed by:laurie hugginslaurie@breckenridgeassociates.com,970-389-4000
Office:breckenridge associates real estate llc.
MLS#:6560811
Source:ML
Price summary
- Price:$1,099,000
- Price per sq. ft.:$592.13
- Monthly HOA dues:$4.17
About this home
Sunny mountain home featuring mountain views and versatile living! Set on a sunny lot in Breckenridge’s sought-after Silver Shekel neighborhood, this 4-bedroom, 3.5-bathroom home offers wide-open mountain views, flexible living space, and a central location just minutes from town and trails. The main residence offers 3 bedrooms, 2.5 baths and features wood finishes, a functional floorplan, and an inviting, comfortable atmosphere. The west-facing living, dining, and kitchen areas flow easily onto a large wraparound cedar deck—ideal for entertaining and enjoying breathtaking views of the Ten Mile Range. Whether you're gathering with friends or enjoying a quiet morning, the setting is pure mountain magic. What truly sets this property apart is the bright and modern 1-bedroom, 1-bath flex space with independent access. With great natural light and a private entrance, this area offers endless potential—guest quarters, a home office, studio, or multigenerational living. It's a space that adapts to your lifestyle. The oversized 2 car garage provides generous room for vehicles, bikes, skis, and all the gear you need for Summit County adventure. Additional space in the garage allows for a workshop, exercise area or more. A sunny driveway makes for easy access year-round. Parking for 6 cars or even more. With a location that combines privacy with proximity to downtown Breckenridge, this home delivers both freedom and value. Enjoy all-day sun, beautiful views, and room to live, work, and play—right in the heart of the Rockies. Easy access to the countywide rec path and all things you come to the mountains for. Don’t miss out on this incredible opportunity to own this versatile home and half acre lot.
Contact an agent
Home facts
- Year built:1968
- Listing ID #:6560811
Rooms and interior
- Bedrooms:4
- Total bathrooms:4
- Full bathrooms:2
- Half bathrooms:1
- Living area:1,856 sq. ft.
Heating and cooling
- Heating:Forced Air
Structure and exterior
- Roof:Composition
- Year built:1968
- Building area:1,856 sq. ft.
- Lot area:0.59 Acres
Schools
- High school:Summit
- Middle school:Summit
- Elementary school:Upper Blue
Utilities
- Water:Public
- Sewer:Public Sewer
Finances and disclosures
- Price:$1,099,000
- Price per sq. ft.:$592.13
- Tax amount:$3,997 (2024)
New listings near 422 Fairview Boulevard
- New
 $1,075,000Active3 beds 3 baths1,555 sq. ft.
$1,075,000Active3 beds 3 baths1,555 sq. ft.37 Mount Royal Drive, Breckenridge, CO 80424
MLS# 9530068Listed by: BRECKENRIDGE ASSOCIATES REAL ESTATE LLC  $1,199,000Pending2 beds 3 baths1,345 sq. ft.
$1,199,000Pending2 beds 3 baths1,345 sq. ft.465 Four Oclock Road #323, Breckenridge, CO 80424
MLS# 8276440Listed by: RE/MAX PROPERTIES OF THE SUMMIT $1,000,000Pending2 beds 2 baths1,095 sq. ft.
$1,000,000Pending2 beds 2 baths1,095 sq. ft.325 Four O Clock Road #303, Breckenridge, CO 80424
MLS# 8389986Listed by: DERRICK FOWLER $685,000Active2 beds 2 baths812 sq. ft.
$685,000Active2 beds 2 baths812 sq. ft.120 Atlantic Lode #3, Breckenridge, CO 80424
MLS# 3361566Listed by: KELLER WILLIAMS TOP OF THE ROCKIES $940,000Active2 beds 2 baths950 sq. ft.
$940,000Active2 beds 2 baths950 sq. ft.100 N Gold Flake Terrace #A, Breckenridge, CO 80424
MLS# 3073409Listed by: BRECKENRIDGE ASSOCIATES REAL ESTATE LLC $466,956Active1 beds 1 baths583 sq. ft.
$466,956Active1 beds 1 baths583 sq. ft.34 Highfield Trail #213, Breckenridge, CO 80424
MLS# 3202263Listed by: CORNERSTONE REAL ESTATE ROCKY MOUNTAINS $3,350,000Active5 beds 5 baths4,660 sq. ft.
$3,350,000Active5 beds 5 baths4,660 sq. ft.67 Marys Ridge Lane, Breckenridge, CO 80424
MLS# 4582066Listed by: LIV SOTHEBYS INTERNATIONAL REALTY- BRECKENRIDGE $499,900Active3 beds 3 baths1,782 sq. ft.
$499,900Active3 beds 3 baths1,782 sq. ft.965 Four Oclock Road, Breckenridge, CO 80424
MLS# 5684648Listed by: LIV SOTHEBYS INTERNATIONAL REALTY- BRECKENRIDGE $1,095,000Active2 beds 2 baths1,086 sq. ft.
$1,095,000Active2 beds 2 baths1,086 sq. ft.405 Four Oclock Road #15-A, Breckenridge, CO 80424
MLS# 8561147Listed by: BRECKENRIDGE ASSOCIATES REAL ESTATE LLC- New
 $939,900Active1 beds 2 baths835 sq. ft.
$939,900Active1 beds 2 baths835 sq. ft.62 Broken Lance Drive #104E, Breckenridge, CO 80424
MLS# 7451279Listed by: BRECKENRIDGE ASSOCIATES REAL ESTATE LLC
