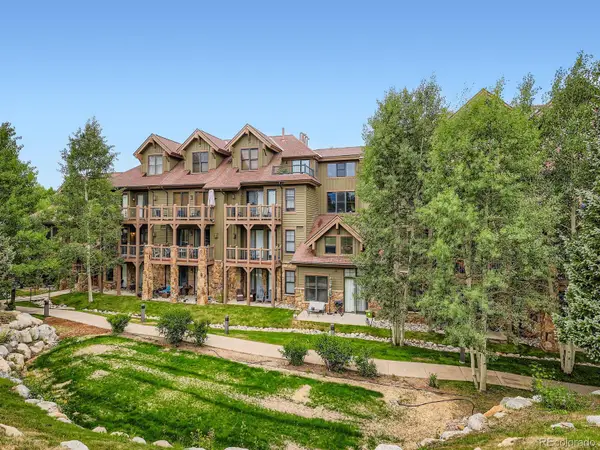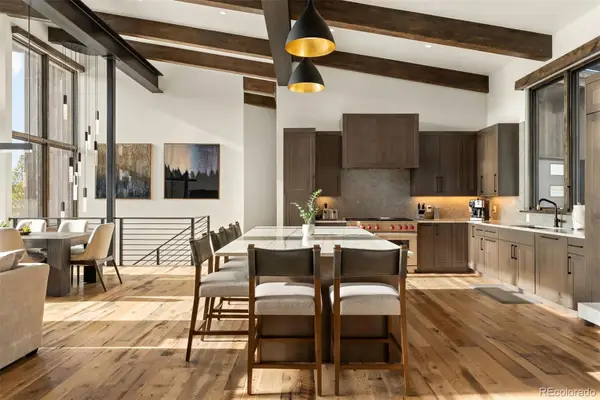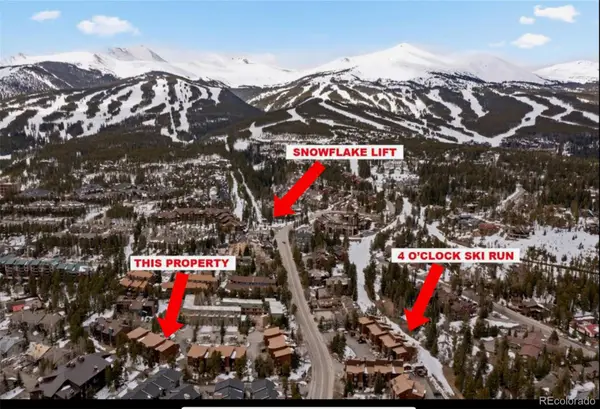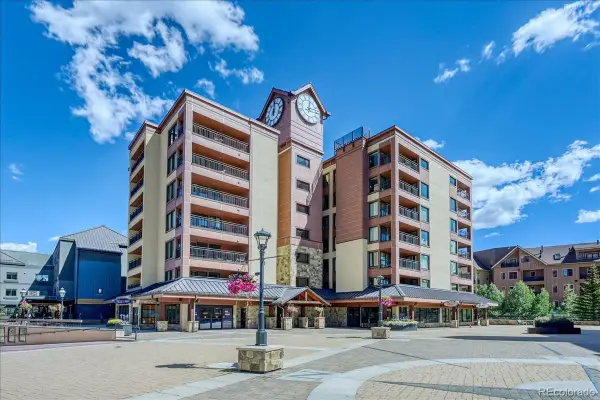422 Timber Trail Road, Breckenridge, CO 80424
Local realty services provided by:ERA Teamwork Realty
422 Timber Trail Road,Breckenridge, CO 80424
$21,000,000
- 8 Beds
- 9 Baths
- 8,072 sq. ft.
- Single family
- Active
Listed by:bo palazolabo.j.palazola@gmail.com,850-687-0700
Office:engel & volkers denver
MLS#:7801777
Source:ML
Price summary
- Price:$21,000,000
- Price per sq. ft.:$2,601.59
- Monthly HOA dues:$448.75
About this home
The BEST Ski-In, Ski-Out Home in ALL of Breckenridge—and One of the TOP True Ski Homes in Colorado! This is your chance to own one of ONLY 5 REAL slope-side, ski-in, ski-out homes with direct access to the main ski slope leading straight to the base of Peak 8. 422 Timber Trail backs RIGHT onto Trygve’s run, offering the absolute closest, most convenient ski access of any single-family home in Breckenridge. Imagine stepping out your back door and skiing straight to the lift—no shuttles, no walking, just pure mountain convenience.
This is the FRONT ROW beach property of the mountains—you simply cannot get any closer to the slopes or to all that Breck has to offer, including private access to the world-class amenities at One Ski Hill Place. Whether you’re chasing powder or soaking in après-ski luxury, this is the place.
A true legacy property, this home features 8 bedrooms, 9 bathrooms, and a sprawling, entertainer-friendly floor plan built to host generations of family and friends. Multiple living areas, expansive decks, and an oversized 3-car garage give you all the space and storage you need for every mountain season.
Inside, you’ll be wowed by bold architectural details like a glass elevator, a massive 3-story natural stone wall, and huge view-framing windows. The panoramic views stretch from Baldy Mountain to the entire Ten Mile Range—including Peak 8 and the Imperial Lift, right in your main view corridor. The natural light, luxury finishes, & location make this an elite-level mountain compound.
Best of all—422 Timber Trail is in ZONE 1, allowing unrestricted short-term rentals. That means ZERO restrictions and HUGE income potential. Wake up steps from the lift, catch first chair, and offer guests a true five-star experience with resort-style amenities including a huge mudroom, wet steam room, 14-person hot tub, game room, gas fire pit, and a top-tier chef’s kitchen.
By far the MOST exclusive SKI in SKI out Home in all of Breck...A very rare gem!
Contact an agent
Home facts
- Year built:2015
- Listing ID #:7801777
Rooms and interior
- Bedrooms:8
- Total bathrooms:9
- Full bathrooms:7
- Half bathrooms:2
- Living area:8,072 sq. ft.
Heating and cooling
- Heating:Natural Gas, Radiant, Radiant Floor
Structure and exterior
- Roof:Shake
- Year built:2015
- Building area:8,072 sq. ft.
- Lot area:0.71 Acres
Schools
- High school:Summit
- Middle school:Summit
- Elementary school:Breckenridge
Utilities
- Water:Public
- Sewer:Public Sewer
Finances and disclosures
- Price:$21,000,000
- Price per sq. ft.:$2,601.59
- Tax amount:$55,973 (2024)
New listings near 422 Timber Trail Road
 $1,199,000Pending2 beds 3 baths1,345 sq. ft.
$1,199,000Pending2 beds 3 baths1,345 sq. ft.465 Four Oclock Road #323, Breckenridge, CO 80424
MLS# 8276440Listed by: RE/MAX PROPERTIES OF THE SUMMIT $1,000,000Pending2 beds 2 baths1,095 sq. ft.
$1,000,000Pending2 beds 2 baths1,095 sq. ft.325 Four O Clock Road #303, Breckenridge, CO 80424
MLS# 8389986Listed by: DERRICK FOWLER $685,000Active2 beds 2 baths812 sq. ft.
$685,000Active2 beds 2 baths812 sq. ft.120 Atlantic Lode #3, Breckenridge, CO 80424
MLS# 3361566Listed by: KELLER WILLIAMS TOP OF THE ROCKIES $940,000Active2 beds 2 baths950 sq. ft.
$940,000Active2 beds 2 baths950 sq. ft.100 N Gold Flake Terrace #A, Breckenridge, CO 80424
MLS# 3073409Listed by: BRECKENRIDGE ASSOCIATES REAL ESTATE LLC $466,956Active1 beds 1 baths583 sq. ft.
$466,956Active1 beds 1 baths583 sq. ft.34 Highfield Trail #213, Breckenridge, CO 80424
MLS# 3202263Listed by: CORNERSTONE REAL ESTATE ROCKY MOUNTAINS $3,350,000Active5 beds 5 baths4,660 sq. ft.
$3,350,000Active5 beds 5 baths4,660 sq. ft.67 Marys Ridge Lane, Breckenridge, CO 80424
MLS# 4582066Listed by: LIV SOTHEBYS INTERNATIONAL REALTY- BRECKENRIDGE $499,900Active3 beds 3 baths1,782 sq. ft.
$499,900Active3 beds 3 baths1,782 sq. ft.965 Four Oclock Road, Breckenridge, CO 80424
MLS# 5684648Listed by: LIV SOTHEBYS INTERNATIONAL REALTY- BRECKENRIDGE $1,095,000Active2 beds 2 baths1,086 sq. ft.
$1,095,000Active2 beds 2 baths1,086 sq. ft.405 Four Oclock Road #15-A, Breckenridge, CO 80424
MLS# 8561147Listed by: BRECKENRIDGE ASSOCIATES REAL ESTATE LLC- New
 $939,900Active1 beds 2 baths835 sq. ft.
$939,900Active1 beds 2 baths835 sq. ft.62 Broken Lance Drive #104E, Breckenridge, CO 80424
MLS# 7451279Listed by: BRECKENRIDGE ASSOCIATES REAL ESTATE LLC - New
 $899,000Active1 beds 2 baths936 sq. ft.
$899,000Active1 beds 2 baths936 sq. ft.645 S Park Avenue #303, Breckenridge, CO 80424
MLS# 3357201Listed by: RE/MAX PROPERTIES OF THE SUMMIT
