43 Snowflake Drive #D7, Breckenridge, CO 80424
Local realty services provided by:RONIN Real Estate Professionals ERA Powered
43 Snowflake Drive #D7,Breckenridge, CO 80424
$775,000
- 1 Beds
- 1 Baths
- 504 sq. ft.
- Condominium
- Active
Listed by:kay thomasmtnteamthomas@gmail.com
Office:liv sothebys international realty- breckenridge
MLS#:3222401
Source:ML
Price summary
- Price:$775,000
- Price per sq. ft.:$1,537.7
- Monthly HOA dues:$352
About this home
Tucked into a desirable Zone 1 Breckenridge setting, this beautifully finished and furnished Los Pinos residence is the perfect blend of comfort, convenience, and style. The nine-foot ceilings expand the space, creating an airy and open feel. Owners will appreciate features like the tiled entry with a bench for removing ski boots, the large kitchen pantry, and the spacious bedroom closet with a stacked washer/dryer. This property sleeps four with a king bed and queen sleeper sofa. In winter step outside, cross Snowflake Drive, pop on your skis, and ski down the path to the Snowflake Lift. Or, stroll downhill to historic Breckenridge and then take a convenient bus ride home. Unwind in the private Los Pinos hot tub or enjoy the nearby Upper Village Pool. Note this condo has among the lowest all-inclusive HOA and utility fees in the county. Heated one-car detached garage. Breckenridge Zone 1 short-term rental eligibility. Strong rental history. $58,554 STR rental revenue in 2024. Fully turnkey and ready to enjoy.
Contact an agent
Home facts
- Year built:1997
- Listing ID #:3222401
Rooms and interior
- Bedrooms:1
- Total bathrooms:1
- Full bathrooms:1
- Living area:504 sq. ft.
Heating and cooling
- Heating:Radiant
Structure and exterior
- Roof:Composition
- Year built:1997
- Building area:504 sq. ft.
Schools
- High school:Summit
- Middle school:Summit
- Elementary school:Breckenridge
Utilities
- Water:Public
- Sewer:Public Sewer
Finances and disclosures
- Price:$775,000
- Price per sq. ft.:$1,537.7
- Tax amount:$2,358 (2024)
New listings near 43 Snowflake Drive #D7
 $685,000Active2 beds 2 baths812 sq. ft.
$685,000Active2 beds 2 baths812 sq. ft.120 Atlantic Lode #3, Breckenridge, CO 80424
MLS# 3361566Listed by: KELLER WILLIAMS TOP OF THE ROCKIES $940,000Active2 beds 2 baths950 sq. ft.
$940,000Active2 beds 2 baths950 sq. ft.100 N Gold Flake Terrace #A, Breckenridge, CO 80424
MLS# 3073409Listed by: BRECKENRIDGE ASSOCIATES REAL ESTATE LLC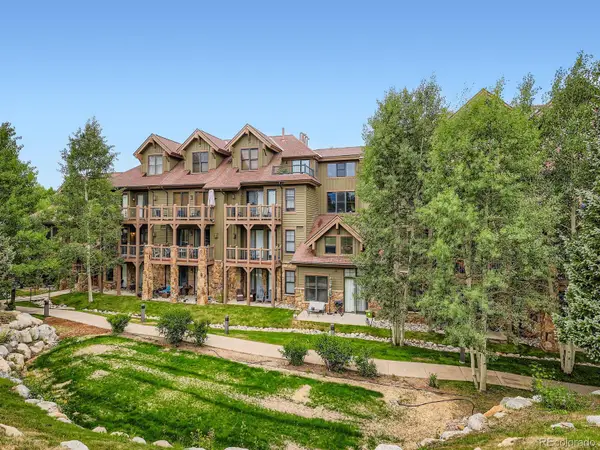 $466,956Active1 beds 1 baths583 sq. ft.
$466,956Active1 beds 1 baths583 sq. ft.34 Highfield Trail #213, Breckenridge, CO 80424
MLS# 3202263Listed by: CORNERSTONE REAL ESTATE ROCKY MOUNTAINS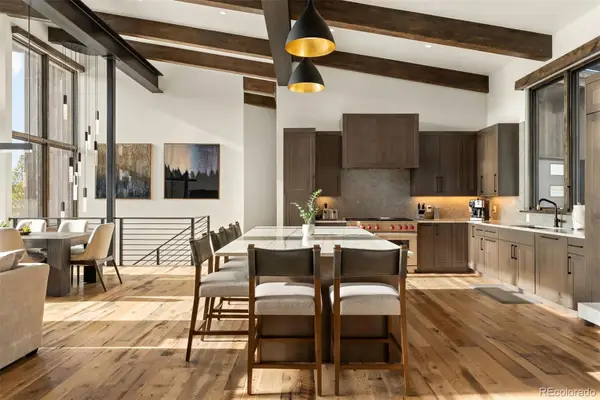 $3,350,000Active5 beds 5 baths4,660 sq. ft.
$3,350,000Active5 beds 5 baths4,660 sq. ft.67 Marys Ridge Lane, Breckenridge, CO 80424
MLS# 4582066Listed by: LIV SOTHEBYS INTERNATIONAL REALTY- BRECKENRIDGE $499,900Active3 beds 3 baths1,782 sq. ft.
$499,900Active3 beds 3 baths1,782 sq. ft.965 Four Oclock Road, Breckenridge, CO 80424
MLS# 5684648Listed by: LIV SOTHEBYS INTERNATIONAL REALTY- BRECKENRIDGE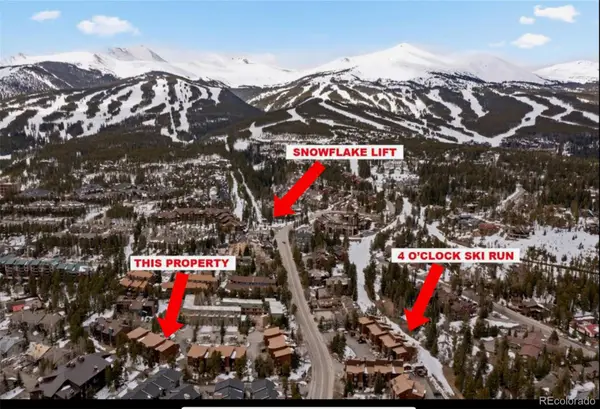 $1,095,000Active2 beds 2 baths1,086 sq. ft.
$1,095,000Active2 beds 2 baths1,086 sq. ft.405 Four Oclock Road #15-A, Breckenridge, CO 80424
MLS# 8561147Listed by: BRECKENRIDGE ASSOCIATES REAL ESTATE LLC- New
 $939,900Active1 beds 2 baths835 sq. ft.
$939,900Active1 beds 2 baths835 sq. ft.62 Broken Lance Drive #104E, Breckenridge, CO 80424
MLS# 7451279Listed by: BRECKENRIDGE ASSOCIATES REAL ESTATE LLC - New
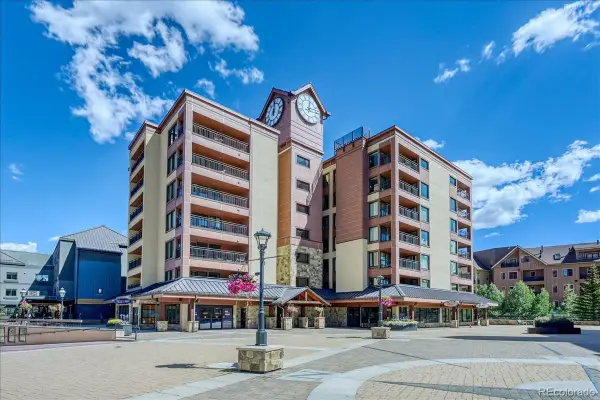 $899,000Active1 beds 2 baths936 sq. ft.
$899,000Active1 beds 2 baths936 sq. ft.645 S Park Avenue #303, Breckenridge, CO 80424
MLS# 3357201Listed by: RE/MAX PROPERTIES OF THE SUMMIT - New
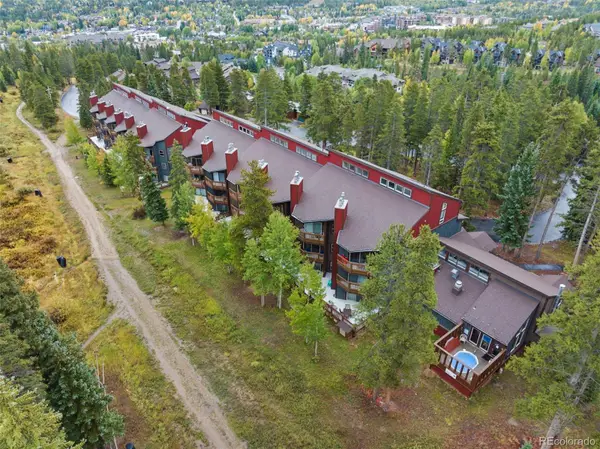 $1,050,000Active2 beds 2 baths1,124 sq. ft.
$1,050,000Active2 beds 2 baths1,124 sq. ft.840 Four Oclock Road #A1E, Breckenridge, CO 80424
MLS# 5741214Listed by: SLIFER SMITH & FRAMPTON - SUMMIT COUNTY - New
 $1,899,000Active3 beds 3 baths1,910 sq. ft.
$1,899,000Active3 beds 3 baths1,910 sq. ft.28 Grandview Drive, Breckenridge, CO 80424
MLS# 7794662Listed by: REDFIN CORPORATION
