46 Indiana Creek Road, Breckenridge, CO 80424
Local realty services provided by:ERA Teamwork Realty
46 Indiana Creek Road,Breckenridge, CO 80424
$2,525,000
- 5 Beds
- 4 Baths
- - sq. ft.
- Single family
- Sold
Listed by: jan leopoldjan@sellingbreckenridge.com
Office: re/max properties of the summit
MLS#:3171542
Source:ML
Sorry, we are unable to map this address
Price summary
- Price:$2,525,000
About this home
Experience mountain living at its finest in this beautifully crafted 5-bedroom, 4-bath, 3,374 sq ft log home on a wooded 0.63-acre lot just 1.5 miles from downtown Breckenridge. Designed for multigenerational living or rental flexibility, the open-concept layout spans multiple levels with three generous living areas, including a versatile recreation room. Soaring vaulted ceilings with exposed beams and a cozy gas stove set a warm, inviting tone. The spacious kitchen offers abundant prep space, rich wood cabinetry, and a breakfast bar for casual dining. Retreat to the upper-level primary suite with treetop views and a spa-inspired ensuite. Outside, relax on the covered porch surrounded by towering pines and mountain tranquility. A large two-car garage and ample parking accommodate vehicles and gear. Turnkey and ready to enjoy, this mountain retreat offers short-term rental potential and effortless access to world-class skiing, scenic hiking, and the shops and restaurants of Main Street.
Contact an agent
Home facts
- Year built:1985
- Listing ID #:3171542
Rooms and interior
- Bedrooms:5
- Total bathrooms:4
- Full bathrooms:2
Heating and cooling
- Heating:Baseboard
Structure and exterior
- Roof:Metal
- Year built:1985
Schools
- High school:Summit
- Middle school:Summit
- Elementary school:Breckenridge
Utilities
- Sewer:Septic Tank
Finances and disclosures
- Price:$2,525,000
- Tax amount:$8,062 (2024)
New listings near 46 Indiana Creek Road
- Open Sat, 11am to 2pmNew
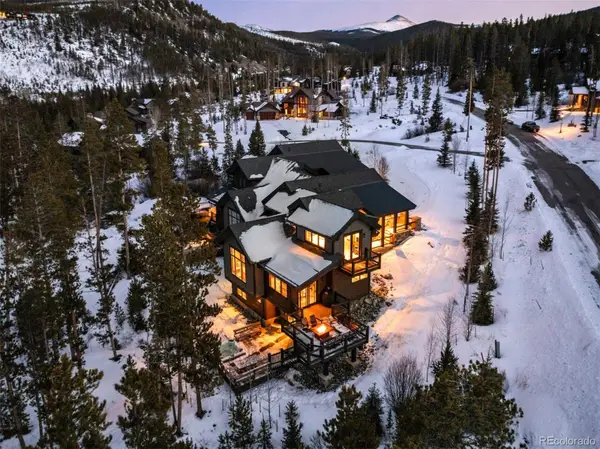 $2,495,000Active3 beds 4 baths2,921 sq. ft.
$2,495,000Active3 beds 4 baths2,921 sq. ft.713 Fairways Drive, Breckenridge, CO 80424
MLS# 3764446Listed by: LIV SOTHEBYS INTERNATIONAL REALTY- BRECKENRIDGE - New
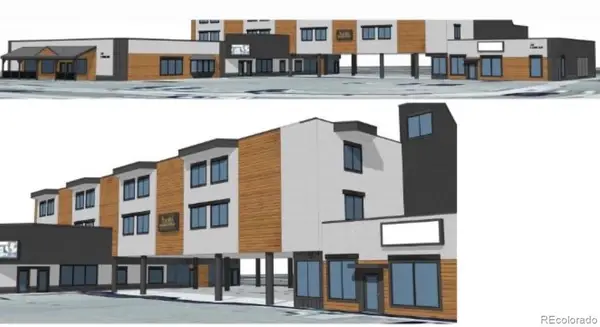 $985,000Active1 beds 1 baths809 sq. ft.
$985,000Active1 beds 1 baths809 sq. ft.110 S Park Avenue #124, Breckenridge, CO 80424
MLS# 9343083Listed by: MAKE REAL ESTATE - New
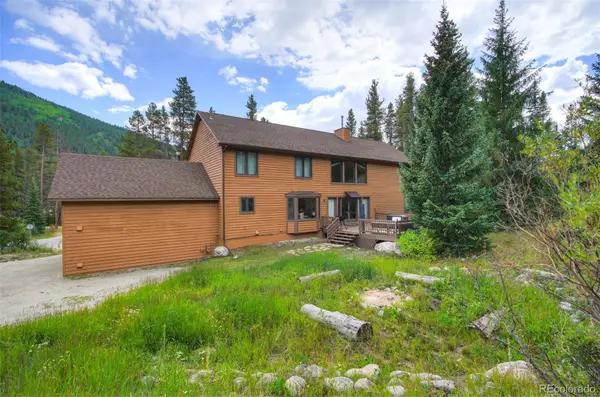 $1,750,000Active6 beds 5 baths5,416 sq. ft.
$1,750,000Active6 beds 5 baths5,416 sq. ft.6871 Highway 9, Blue River, CO 80424
MLS# 3063888Listed by: MILEHIMODERN - New
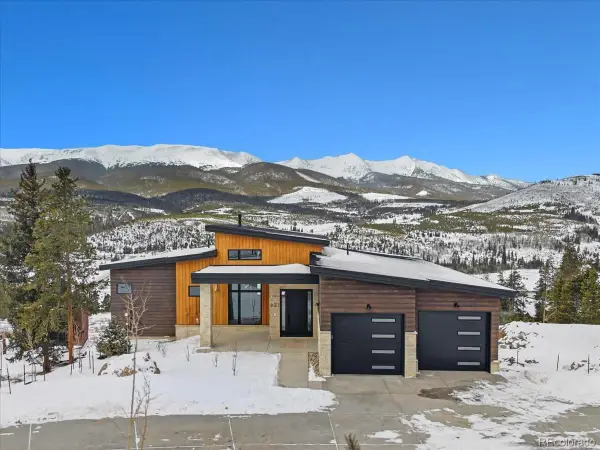 $2,950,000Active4 beds 4 baths3,020 sq. ft.
$2,950,000Active4 beds 4 baths3,020 sq. ft.621 Shekel Lane, Breckenridge, CO 80424
MLS# 8629102Listed by: CORNERSTONE REAL ESTATE ROCKY MOUNTAINS - New
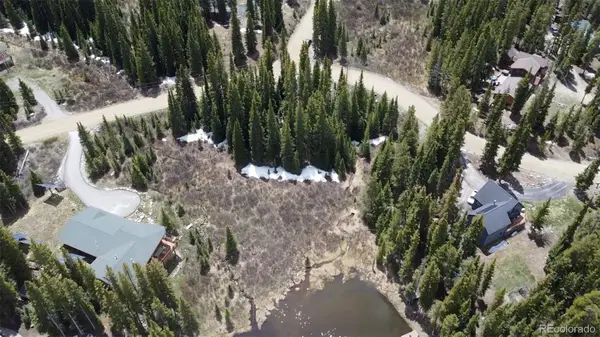 $409,900Active0.89 Acres
$409,900Active0.89 Acres14 Rena Road, Breckenridge, CO 80424
MLS# 5668124Listed by: EXP REALTY, LLC - New
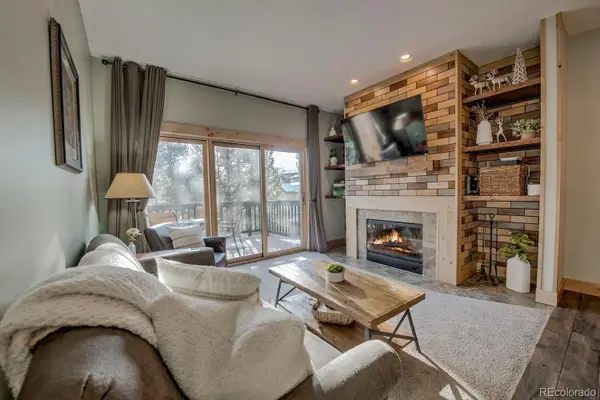 $1,320,000Active3 beds 3 baths1,907 sq. ft.
$1,320,000Active3 beds 3 baths1,907 sq. ft.41 Washington Lode, Breckenridge, CO 80424
MLS# 7867600Listed by: OMNI REAL ESTATE COMPANY INC - New
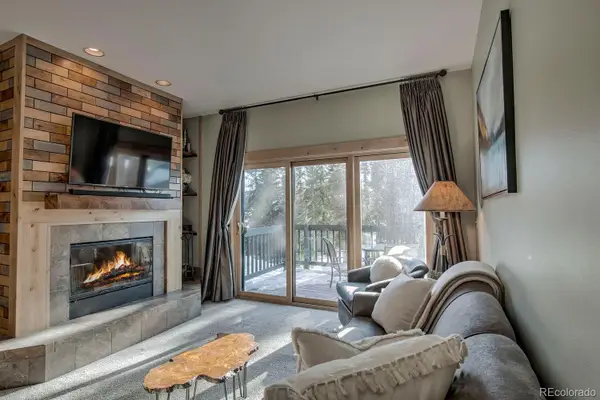 $1,320,000Active3 beds 3 baths1,907 sq. ft.
$1,320,000Active3 beds 3 baths1,907 sq. ft.45 Washington Lode, Breckenridge, CO 80424
MLS# 8151285Listed by: OMNI REAL ESTATE COMPANY INC - New
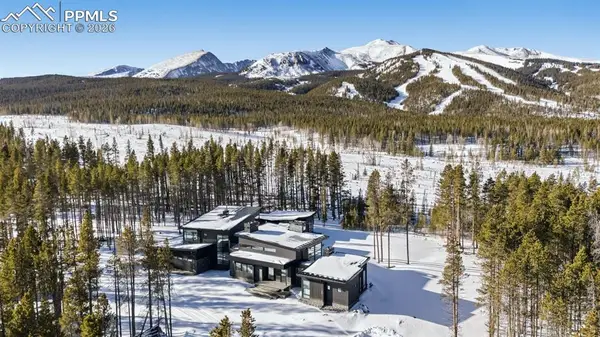 $12,900,000Active5 beds 5 baths6,688 sq. ft.
$12,900,000Active5 beds 5 baths6,688 sq. ft.364 Gold King Way, Breckenridge, CO 80424
MLS# 5040179Listed by: LIV SOTHEBY'S INTERNATIONAL 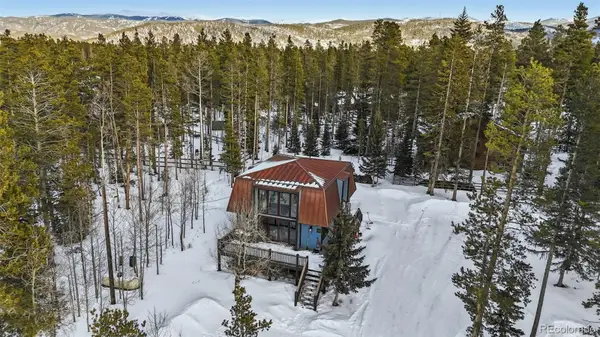 $1,420,000Active4 beds 3 baths1,916 sq. ft.
$1,420,000Active4 beds 3 baths1,916 sq. ft.106 Protector Circle, Breckenridge, CO 80424
MLS# 3685631Listed by: KHAYA REAL ESTATE LLC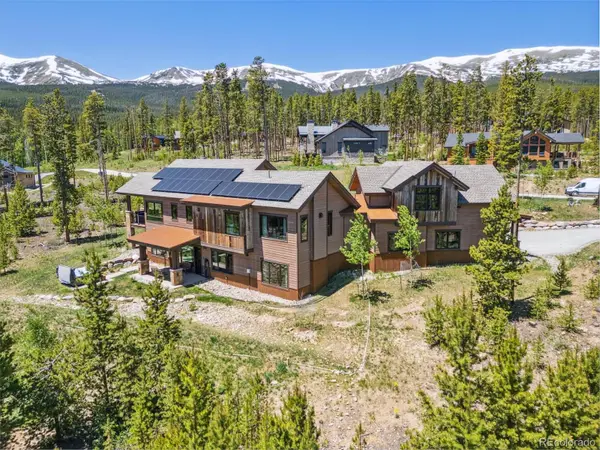 $3,969,000Active5 beds 5 baths4,260 sq. ft.
$3,969,000Active5 beds 5 baths4,260 sq. ft.41 Barton Ridge Drive, Breckenridge, CO 80424
MLS# 9620822Listed by: CORNERSTONE REAL ESTATE CO, LLC

