526 N Fuller Placer Road, Breckenridge, CO 80424
Local realty services provided by:RONIN Real Estate Professionals ERA Powered
526 N Fuller Placer Road,Breckenridge, CO 80424
$2,550,000
- 4 Beds
- 4 Baths
- 3,181 sq. ft.
- Single family
- Active
Listed by: elizabeth willett, sinjin mcnichollkk@cbmp.com,757-903-6179
Office: coldwell banker mountain properties
MLS#:1559513
Source:ML
Price summary
- Price:$2,550,000
- Price per sq. ft.:$801.63
About this home
Located in coveted Breckenridge with 10 Mile Range Views, this beautifully crafted brand new home boasts top of the line finishes. These West facing Duplexes offer incredible sunsets from the private decks. As you step inside, you're greeted by warm, natural pine beetle kill wood accents throughout the home, complementing the knotty alder doors and trim. The large great room is the perfect space to cozy up by the gas fireplace, or take in the mountain views with double slider glass doors opening to the deck offer the convenience of outdoor living from your living room. Open-concept main level features a chef's kitchen with premium Wolf Sub-Zero appliances. Quartzite countertops are throughout the home in the kitchen and bathrooms. The main floor primary suite features a steam shower, walk in closet and walk out access to a covered patio. Three additional bedrooms upstairs offer the perfect space for guests, with ensuite bathrooms, vaulted ceilings and access to an uncovered deck. With a 3-car garage, you’ll have plenty of room for all your gear—whether it’s skis, bikes, or other mountain adventure equipment. Large mudroom off of the garage offers convenience and functionality when entering the home.
Contact an agent
Home facts
- Year built:2025
- Listing ID #:1559513
Rooms and interior
- Bedrooms:4
- Total bathrooms:4
- Full bathrooms:1
- Half bathrooms:1
- Living area:3,181 sq. ft.
Heating and cooling
- Heating:Radiant, Radiant Floor
Structure and exterior
- Roof:Shingle
- Year built:2025
- Building area:3,181 sq. ft.
- Lot area:0.43 Acres
Schools
- High school:Summit
- Middle school:Summit
- Elementary school:Breckenridge
Utilities
- Water:Public
- Sewer:Public Sewer
Finances and disclosures
- Price:$2,550,000
- Price per sq. ft.:$801.63
- Tax amount:$13,184 (2023)
New listings near 526 N Fuller Placer Road
- Open Sat, 11am to 2pmNew
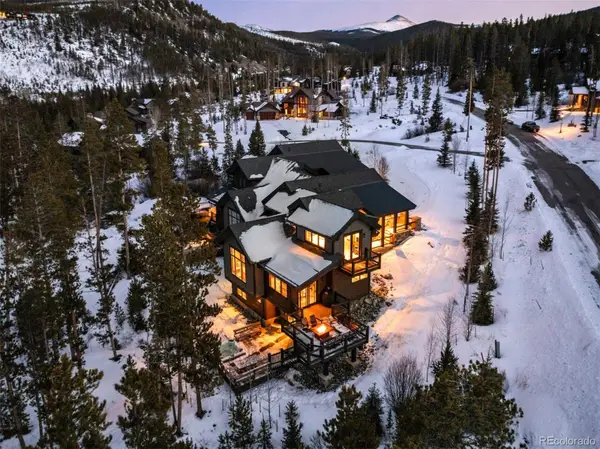 $2,495,000Active3 beds 4 baths2,921 sq. ft.
$2,495,000Active3 beds 4 baths2,921 sq. ft.713 Fairways Drive, Breckenridge, CO 80424
MLS# 3764446Listed by: LIV SOTHEBYS INTERNATIONAL REALTY- BRECKENRIDGE - New
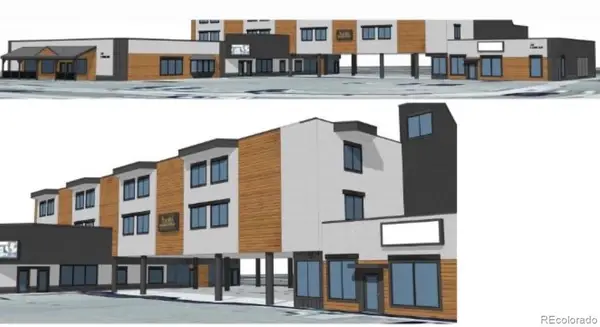 $985,000Active1 beds 1 baths809 sq. ft.
$985,000Active1 beds 1 baths809 sq. ft.110 S Park Avenue #124, Breckenridge, CO 80424
MLS# 9343083Listed by: MAKE REAL ESTATE - New
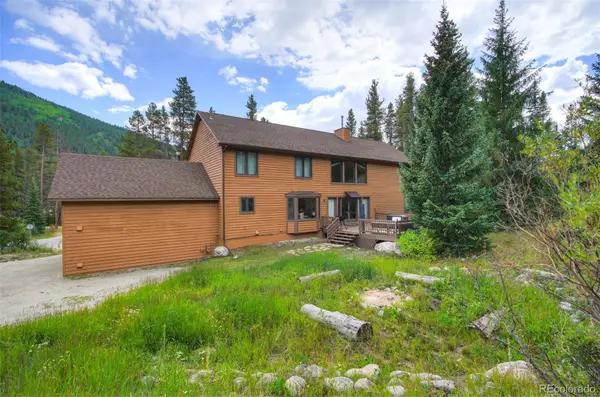 $1,750,000Active6 beds 5 baths5,416 sq. ft.
$1,750,000Active6 beds 5 baths5,416 sq. ft.6871 Highway 9, Blue River, CO 80424
MLS# 3063888Listed by: MILEHIMODERN - New
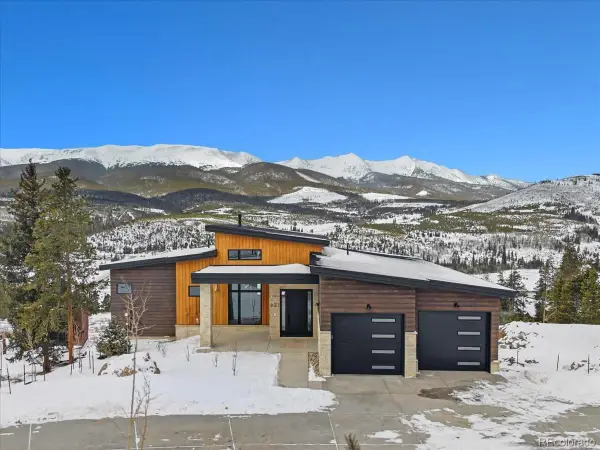 $2,950,000Active4 beds 4 baths3,020 sq. ft.
$2,950,000Active4 beds 4 baths3,020 sq. ft.621 Shekel Lane, Breckenridge, CO 80424
MLS# 8629102Listed by: CORNERSTONE REAL ESTATE ROCKY MOUNTAINS - New
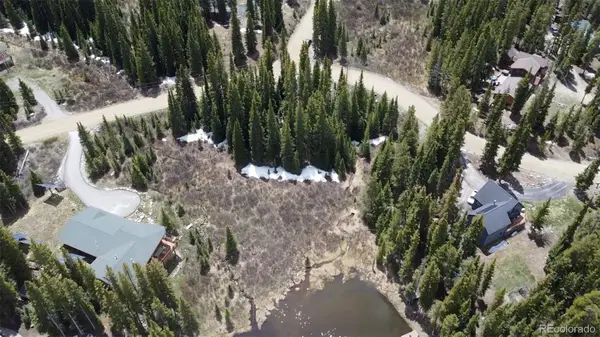 $414,900Active0.89 Acres
$414,900Active0.89 Acres14 Rena Road, Breckenridge, CO 80424
MLS# 5668124Listed by: EXP REALTY, LLC - New
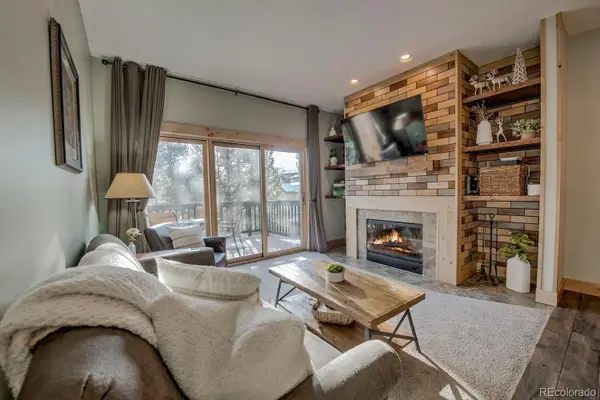 $1,320,000Active3 beds 3 baths1,907 sq. ft.
$1,320,000Active3 beds 3 baths1,907 sq. ft.41 Washington Lode, Breckenridge, CO 80424
MLS# 7867600Listed by: OMNI REAL ESTATE COMPANY INC - New
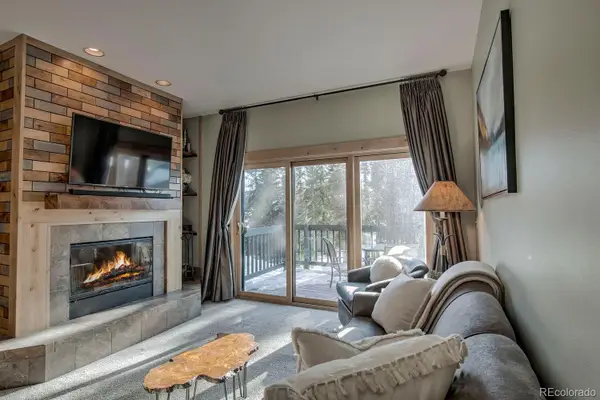 $1,320,000Active3 beds 3 baths1,907 sq. ft.
$1,320,000Active3 beds 3 baths1,907 sq. ft.45 Washington Lode, Breckenridge, CO 80424
MLS# 8151285Listed by: OMNI REAL ESTATE COMPANY INC - New
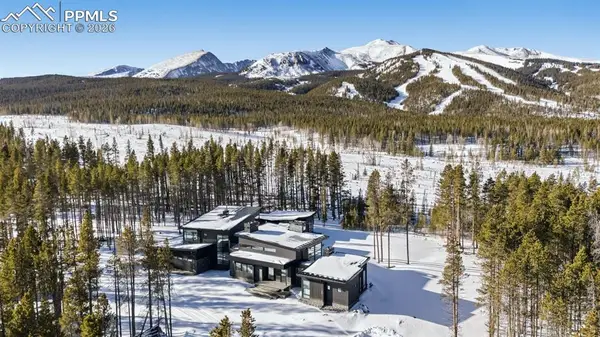 $12,900,000Active5 beds 5 baths6,688 sq. ft.
$12,900,000Active5 beds 5 baths6,688 sq. ft.364 Gold King Way, Breckenridge, CO 80424
MLS# 5040179Listed by: LIV SOTHEBY'S INTERNATIONAL - New
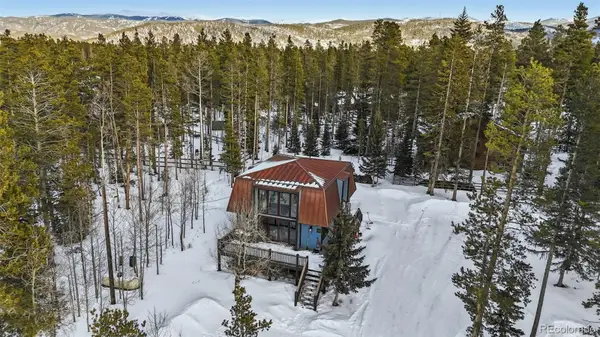 $1,420,000Active4 beds 3 baths1,916 sq. ft.
$1,420,000Active4 beds 3 baths1,916 sq. ft.106 Protector Circle, Breckenridge, CO 80424
MLS# 3685631Listed by: KHAYA REAL ESTATE LLC 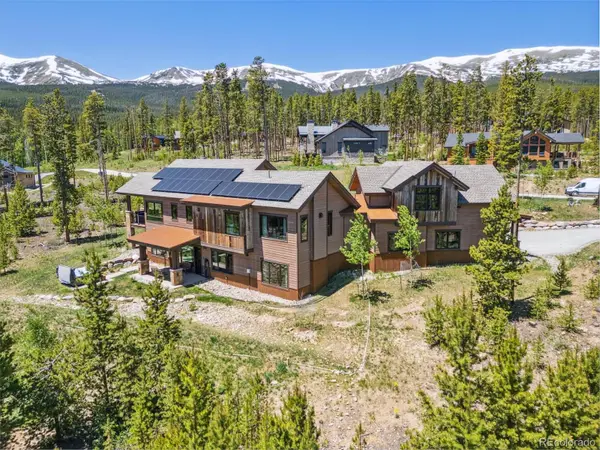 $3,969,000Active5 beds 5 baths4,260 sq. ft.
$3,969,000Active5 beds 5 baths4,260 sq. ft.41 Barton Ridge Drive, Breckenridge, CO 80424
MLS# 9620822Listed by: CORNERSTONE REAL ESTATE CO, LLC

