586 Discovery Hill Drive, Breckenridge, CO 80424
Local realty services provided by:ERA Teamwork Realty
586 Discovery Hill Drive,Breckenridge, CO 80424
$4,750,000
- 4 Beds
- 4 Baths
- 2,939 sq. ft.
- Single family
- Active
Listed by: brenda hugo970-485-4486
Office: slifer smith and frampton - front range
MLS#:1664938
Source:ML
Price summary
- Price:$4,750,000
- Price per sq. ft.:$1,616.2
- Monthly HOA dues:$15
About this home
This unique mountain contemporary home on 2.42 private acres in the coveted Highlands neighborhood, bordered by National Forest, offers unmatched serenity and seclusion. Enjoy panoramic continental divide views from both upper and lower decks and three cozy fireplaces, ideal for year-round entertaining.
With interiors by Studio B of Aspen, the home embodies restrained yet elevated design, from the dramatic Shou Sugi Ban black-burnt wood entry to breathtaking vistas that extend fluidly throughout each space. Floor-to-ceiling windows bathe the spaces in natural daylight, reinforcing a seamless connection between inside and out. A calm palette of white walls and bespoke English white oak floors sets a luminous, elegant and inviting tone. Museum-quality walls offer the perfect canvas for showcasing a collector's art, while fine architectural details reflect a dedication to craftsmanship. Anchoring the kitchen is a sculptural, black island topped with honed quartzite--bold and moody. This singular design element echoes the exterior and draws the eye as a natural gathering point. An integrated appliance package makes the space as functional as it is beautiful, including a crisp, white built-in Miele coffee system. Thoughtful lighting from Nordic-inspired pendants to integrated wall and millwork illumination evokes both drama and softness. Affectionately nicknamed the "Scandie Modern Snow Globe" by the owners, this mountain haven offers tranquil wildlife views from nearly every room--an idyllic nature retreat.
An exquisitely detailed staircase connects the levels, exemplifying the custom construction that elevates this property far beyond conventional.
The great room features vaulted ceilings, and a metal-clad fireplace, engineered for both gas and wood burning. A hot tub, positioned for stargazing, and original 1800s mining cabin on the lower lot offer a true Breckenridge experience.
This architectural gem is more than a home--it's a curated alpine modern experience.
Contact an agent
Home facts
- Year built:2021
- Listing ID #:1664938
Rooms and interior
- Bedrooms:4
- Total bathrooms:4
- Full bathrooms:1
- Half bathrooms:1
- Living area:2,939 sq. ft.
Heating and cooling
- Heating:Radiant
Structure and exterior
- Roof:Composition, Metal
- Year built:2021
- Building area:2,939 sq. ft.
- Lot area:2.42 Acres
Schools
- High school:Summit
- Middle school:Summit
- Elementary school:Breckenridge
Utilities
- Water:Public
- Sewer:Public Sewer
Finances and disclosures
- Price:$4,750,000
- Price per sq. ft.:$1,616.2
- Tax amount:$9,842 (2024)
New listings near 586 Discovery Hill Drive
- Open Sat, 11am to 2pmNew
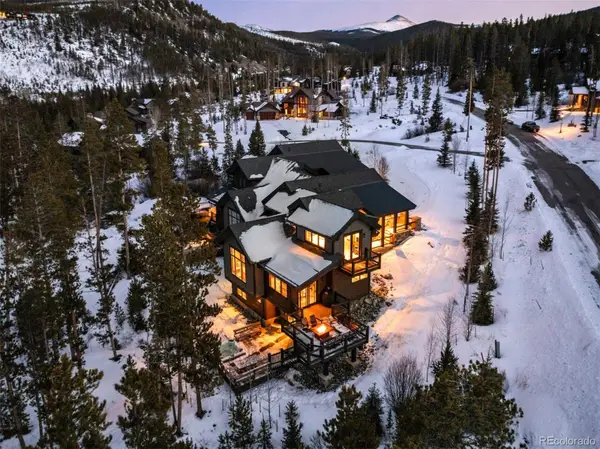 $2,495,000Active3 beds 4 baths2,921 sq. ft.
$2,495,000Active3 beds 4 baths2,921 sq. ft.713 Fairways Drive, Breckenridge, CO 80424
MLS# 3764446Listed by: LIV SOTHEBYS INTERNATIONAL REALTY- BRECKENRIDGE - New
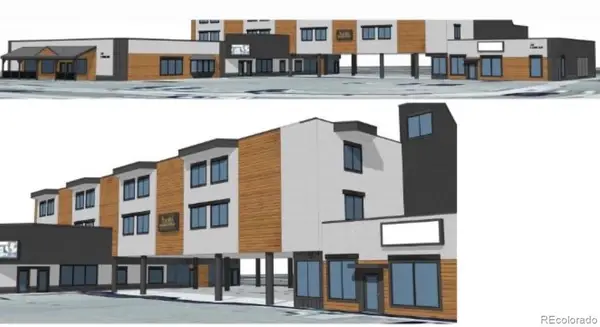 $985,000Active1 beds 1 baths809 sq. ft.
$985,000Active1 beds 1 baths809 sq. ft.110 S Park Avenue #124, Breckenridge, CO 80424
MLS# 9343083Listed by: MAKE REAL ESTATE - New
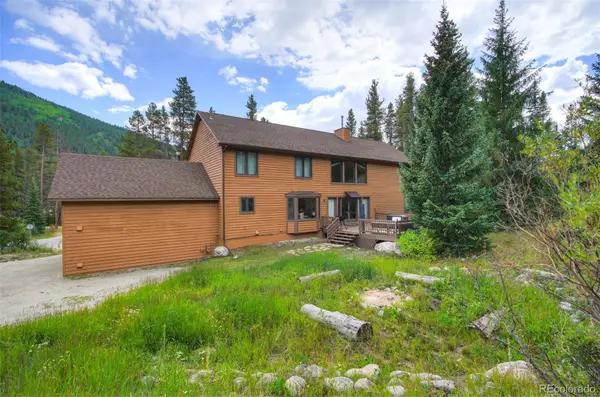 $1,750,000Active6 beds 5 baths5,416 sq. ft.
$1,750,000Active6 beds 5 baths5,416 sq. ft.6871 Highway 9, Blue River, CO 80424
MLS# 3063888Listed by: MILEHIMODERN - New
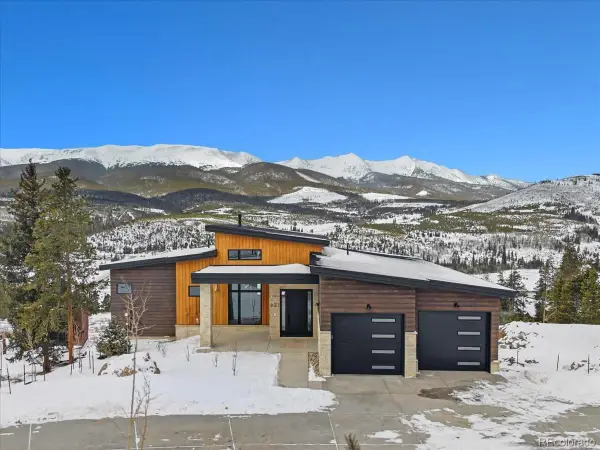 $2,950,000Active4 beds 4 baths3,020 sq. ft.
$2,950,000Active4 beds 4 baths3,020 sq. ft.621 Shekel Lane, Breckenridge, CO 80424
MLS# 8629102Listed by: CORNERSTONE REAL ESTATE ROCKY MOUNTAINS - New
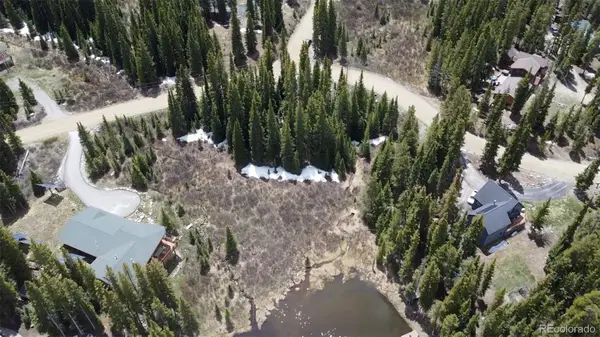 $414,900Active0.89 Acres
$414,900Active0.89 Acres14 Rena Road, Breckenridge, CO 80424
MLS# 5668124Listed by: EXP REALTY, LLC - New
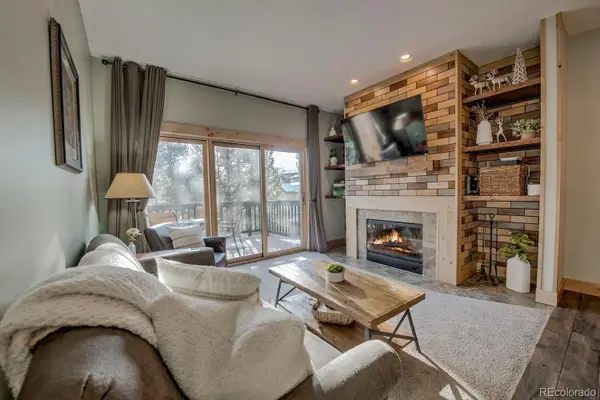 $1,320,000Active3 beds 3 baths1,907 sq. ft.
$1,320,000Active3 beds 3 baths1,907 sq. ft.41 Washington Lode, Breckenridge, CO 80424
MLS# 7867600Listed by: OMNI REAL ESTATE COMPANY INC - New
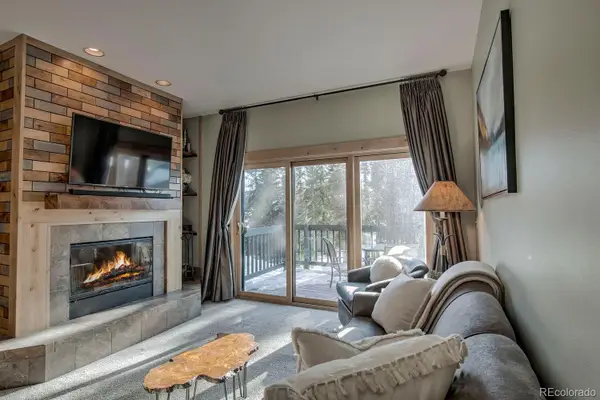 $1,320,000Active3 beds 3 baths1,907 sq. ft.
$1,320,000Active3 beds 3 baths1,907 sq. ft.45 Washington Lode, Breckenridge, CO 80424
MLS# 8151285Listed by: OMNI REAL ESTATE COMPANY INC - New
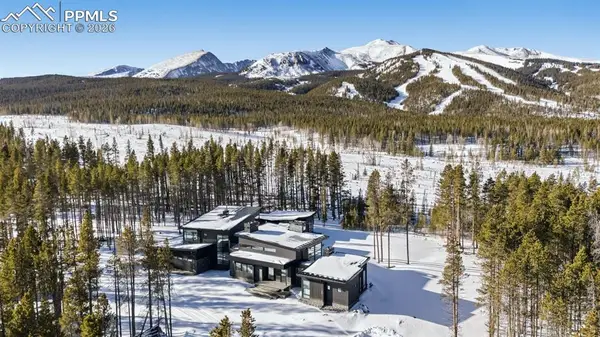 $12,900,000Active5 beds 5 baths6,688 sq. ft.
$12,900,000Active5 beds 5 baths6,688 sq. ft.364 Gold King Way, Breckenridge, CO 80424
MLS# 5040179Listed by: LIV SOTHEBY'S INTERNATIONAL - New
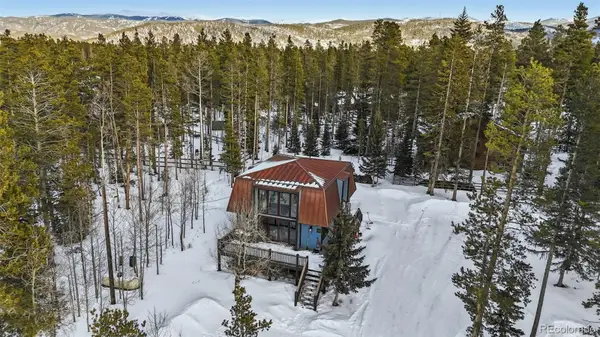 $1,420,000Active4 beds 3 baths1,916 sq. ft.
$1,420,000Active4 beds 3 baths1,916 sq. ft.106 Protector Circle, Breckenridge, CO 80424
MLS# 3685631Listed by: KHAYA REAL ESTATE LLC 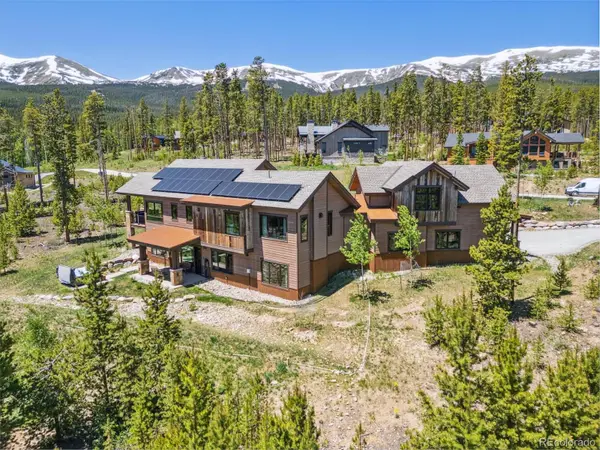 $3,969,000Active5 beds 5 baths4,260 sq. ft.
$3,969,000Active5 beds 5 baths4,260 sq. ft.41 Barton Ridge Drive, Breckenridge, CO 80424
MLS# 9620822Listed by: CORNERSTONE REAL ESTATE CO, LLC

