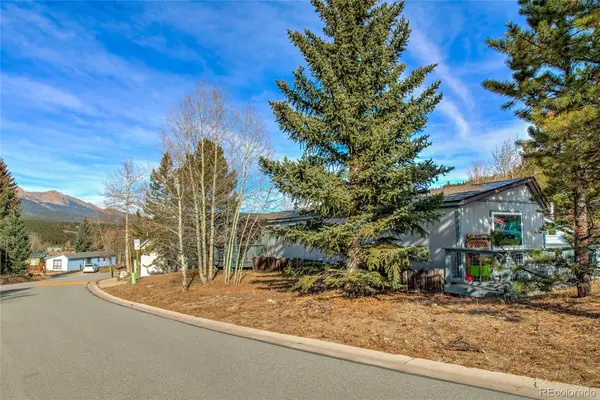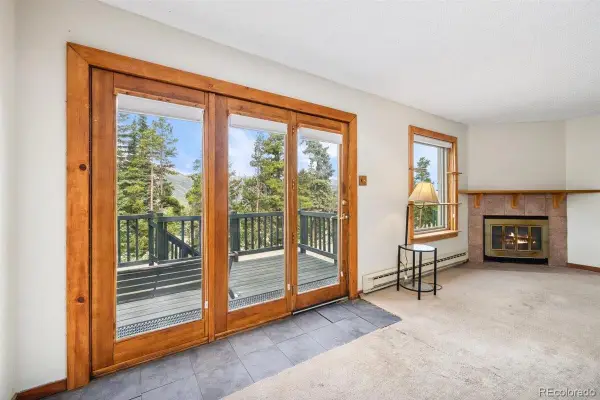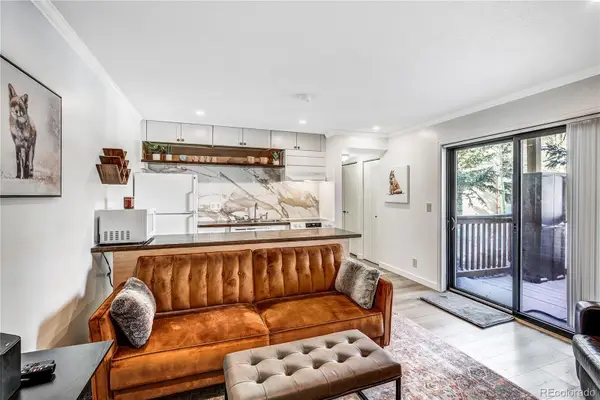59 Gold Run Road, Breckenridge, CO 80424
Local realty services provided by:ERA Shields Real Estate
59 Gold Run Road,Breckenridge, CO 80424
$4,249,000
- 5 Beds
- 6 Baths
- 5,790 sq. ft.
- Single family
- Active
Listed by: marty frankMarty@ChristiesSummitCORE.com,970-389-5068
Office: christie's international real estate colorado- summit colorado
MLS#:8771691
Source:ML
Price summary
- Price:$4,249,000
- Price per sq. ft.:$733.85
- Monthly HOA dues:$12.5
About this home
Experience the pinnacle of Colorado mountain living with this luxurious Breckenridge Mountain Retreat. A recent $151,000 price reduction makes this dream home much more attainable. Situated on the 4th hole of the prestigious Breckenridge Elk Golf Course, this stunning home offers breathtaking views of the Ten Mile Range. Thoughtfully designed with timeless elegance and modern comfort, this property is perfect for those seeking tranquility and convenience.
The home's interior is a masterpiece of craftsmanship, featuring exquisite Palo Duro cherry cabinets, solid wood doors, and cherry flooring throughout. Spanning three floors, the home offers expansive living spaces designed for both entertaining and relaxation. The main level is home to a majestic primary bedroom suite with a spa-like ensuite bathroom, while four additional bedrooms, including a bunkroom, each with its own ensuite bathroom, provide luxury and privacy for family and guests. The large bunk room accommodates extended gatherings, and the upper loft boasts a game room. The family room offers a cozy space for intimate or large gatherings alike.
Step outside to enjoy the stunning alpine ambiance. The deck features a private hot tub, perfect for soaking while taking in the unobstructed mountain views. Nestled among towering pines and open skies, the home seamlessly blends luxury with the natural beauty of Summit County.
This property’s prime location makes it the ultimate hub for mountain adventures. It’s just a 10-minute drive to downtown Breckenridge and downtown Frisco, with easy access to dining, shopping and local attractions. For winter sports enthusiasts, five world-class ski resorts are within a 30-minute drive. Enjoy golfing, hiking, and biking right at your doorstep during the warmer months.
Discover a retreat where every detail has been carefully curated to provide a lifestyle of unparalleled luxury and adventure. Don’t miss this rare opportunity to own one of Summit County’s finest.
Contact an agent
Home facts
- Year built:2007
- Listing ID #:8771691
Rooms and interior
- Bedrooms:5
- Total bathrooms:6
- Full bathrooms:2
- Half bathrooms:1
- Living area:5,790 sq. ft.
Heating and cooling
- Heating:Radiant, Radiant Floor
Structure and exterior
- Roof:Shingle
- Year built:2007
- Building area:5,790 sq. ft.
- Lot area:0.77 Acres
Schools
- High school:Summit
- Middle school:Summit
- Elementary school:Upper Blue
Utilities
- Water:Public
- Sewer:Public Sewer
Finances and disclosures
- Price:$4,249,000
- Price per sq. ft.:$733.85
- Tax amount:$12,111 (2024)
New listings near 59 Gold Run Road
- New
 $665,000Active2 beds 2 baths854 sq. ft.
$665,000Active2 beds 2 baths854 sq. ft.56 Magnum Bonum Drive, Breckenridge, CO 80424
MLS# 5237648Listed by: DERRICK FOWLER - New
 $1,599,000Active5 beds 4 baths3,749 sq. ft.
$1,599,000Active5 beds 4 baths3,749 sq. ft.167 Gold King Way, Breckenridge, CO 80424
MLS# 7825926Listed by: SLIFER SMITH & FRAMPTON - SUMMIT COUNTY - New
 $599,000Active2 beds 2 baths1,095 sq. ft.
$599,000Active2 beds 2 baths1,095 sq. ft.72 Atlantic, Breckenridge, CO 80424
MLS# 5519990Listed by: KENTWOOD REAL ESTATE DTC, LLC - New
 $2,500,000Active4 beds 3 baths2,626 sq. ft.
$2,500,000Active4 beds 3 baths2,626 sq. ft.522 Wellington Road, Breckenridge, CO 80424
MLS# 3480891Listed by: BRECKENRIDGE ASSOCIATES REAL ESTATE LLC  $1,625,000Active4 beds 3 baths2,918 sq. ft.
$1,625,000Active4 beds 3 baths2,918 sq. ft.6565 Highway 9, Blue River, CO 80424
MLS# 4355904Listed by: RE/MAX PROPERTIES OF THE SUMMIT $455,000Active1 beds 1 baths436 sq. ft.
$455,000Active1 beds 1 baths436 sq. ft.306 Illinois Gulch Road #113, Breckenridge, CO 80424
MLS# 7140872Listed by: LIV SOTHEBYS INTERNATIONAL REALTY- BRECKENRIDGE $2,950,000Active4 beds 4 baths3,197 sq. ft.
$2,950,000Active4 beds 4 baths3,197 sq. ft.290 N Fuller Placer Road, Breckenridge, CO 80424
MLS# 2966859Listed by: SLIFER SMITH & FRAMPTON - SUMMIT COUNTY $4,100,000Active5 beds 7 baths8,085 sq. ft.
$4,100,000Active5 beds 7 baths8,085 sq. ft.127 Marks Lane, Breckenridge, CO 80424
MLS# 4015254Listed by: LIV SOTHEBYS INTERNATIONAL REALTY- BRECKENRIDGE $3,995,000Active3 beds 3 baths2,167 sq. ft.
$3,995,000Active3 beds 3 baths2,167 sq. ft.203 N Ridge Street #A, Breckenridge, CO 80424
MLS# 9408600Listed by: SLIFER SMITH & FRAMPTON - SUMMIT COUNTY $655,000Pending2 beds 1 baths903 sq. ft.
$655,000Pending2 beds 1 baths903 sq. ft.163 Pelican Circle #1202, Breckenridge, CO 80424
MLS# 4777444Listed by: COLORADO PREMIER RESORT PROPERTIES
