601 Village Road #503, Breckenridge, CO 80424
Local realty services provided by:ERA Shields Real Estate
601 Village Road #503,Breckenridge, CO 80424
$1,275,000
- 3 Beds
- 3 Baths
- - sq. ft.
- Condominium
- Sold
Listed by: irene crosslandmcrossland@livsothebysrealty.com,970-393-6573
Office: liv sothebys international realty- breckenridge
MLS#:5306376
Source:ML
Sorry, we are unable to map this address
Price summary
- Price:$1,275,000
- Monthly HOA dues:$2,759
About this home
Live, Play and Profit in Style – Your All Seasons Retreat at Beaver Run,
Spacious 3-Bed, 3-Bath Condo– Prime Location in Building 1
Discover the perfect blend of comfort, convenience, and versatility in this well appointed three-bedroom, three-bathroom condominium located in the renowned Beaver Run Resort. With three bedrooms, you have the flexibility for multiple rental scenarios—whether you choose to maximize income potential or keep one bedroom as your personal retreat.
Situated in desirable Building 1, you’ll enjoy the closest access to all of the resort’s exciting amenities. During the winter enjoy quick ski lift access directly across from your condo, truly a ski in/out dream. Indulge in multiple pools and hot tubs, stay active in the fitness center, unwind at the spa, or savor dining options at on-site restaurants. Beaver Run offers activities for every season—from world-class skiing in the winter to tennis and mountain biking in the summer. The charming historic town of Breckenridge is just a short stroll away for added fun and local culture.
Whether you’re seeking a lucrative investment property, a vacation getaway, or a combination of both, this condo offers something for everyone—all in a resort that’s known for delivering unforgettable experiences year-round.
Contact an agent
Home facts
- Year built:1980
- Listing ID #:5306376
Rooms and interior
- Bedrooms:3
- Total bathrooms:3
- Full bathrooms:3
Heating and cooling
- Heating:Baseboard
Structure and exterior
- Year built:1980
Schools
- High school:Summit
- Middle school:Summit
- Elementary school:Upper Blue
Utilities
- Water:Public
- Sewer:Public Sewer
Finances and disclosures
- Price:$1,275,000
- Tax amount:$3,932 (2024)
New listings near 601 Village Road #503
- New
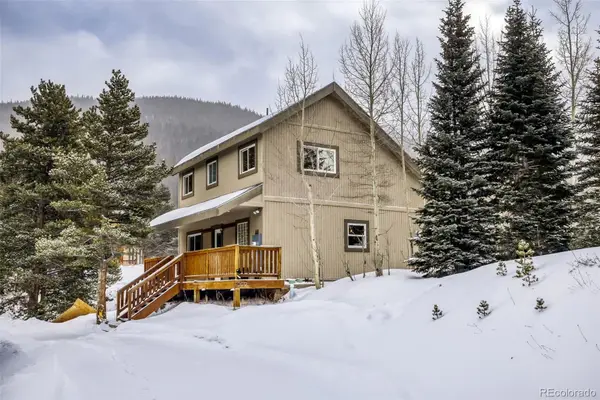 $1,095,000Active3 beds 2 baths1,420 sq. ft.
$1,095,000Active3 beds 2 baths1,420 sq. ft.12 Red Mountain Trail, Breckenridge, CO 80424
MLS# 5906124Listed by: THRIVE REAL ESTATE GROUP - New
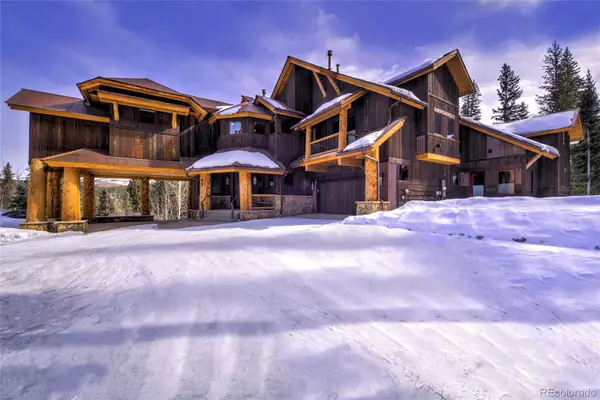 $6,700,000Active6 beds 8 baths5,853 sq. ft.
$6,700,000Active6 beds 8 baths5,853 sq. ft.95 Victory Lane, Breckenridge, CO 80424
MLS# 2475322Listed by: BRECKENRIDGE ASSOCIATES REAL ESTATE LLC - New
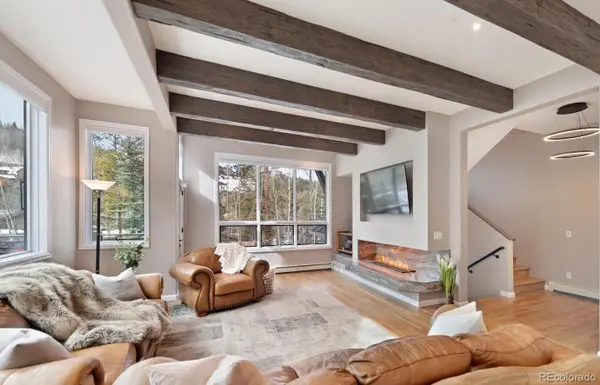 $1,895,000Active3 beds 4 baths2,030 sq. ft.
$1,895,000Active3 beds 4 baths2,030 sq. ft.818 Broken Lance Drive, Breckenridge, CO 80424
MLS# 8218419Listed by: BRECKENRIDGE ASSOCIATES REAL ESTATE LLC - New
 $1,595,000Active2 beds 3 baths1,322 sq. ft.
$1,595,000Active2 beds 3 baths1,322 sq. ft.216 Village Point Drive, Breckenridge, CO 80424
MLS# 7630018Listed by: COMPASS - DENVER - New
 $5,999,999Active7 beds 8 baths5,828 sq. ft.
$5,999,999Active7 beds 8 baths5,828 sq. ft.3594 Ski Hill Road, Breckenridge, CO 80424
MLS# 5954896Listed by: LPT REALTY 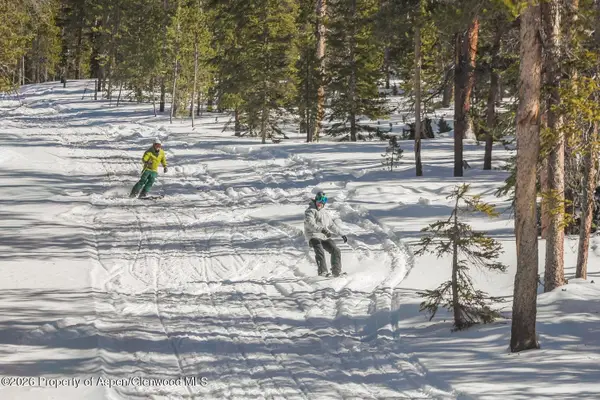 $9,475,000Active6 beds 7 baths7,383 sq. ft.
$9,475,000Active6 beds 7 baths7,383 sq. ft.316 N Fuller Placer Road, Breckenridge, CO 80424
MLS# 191656Listed by: ASPEN SNOWMASS SOTHEBY'S INTERNATIONAL REALTY - HYMAN MALL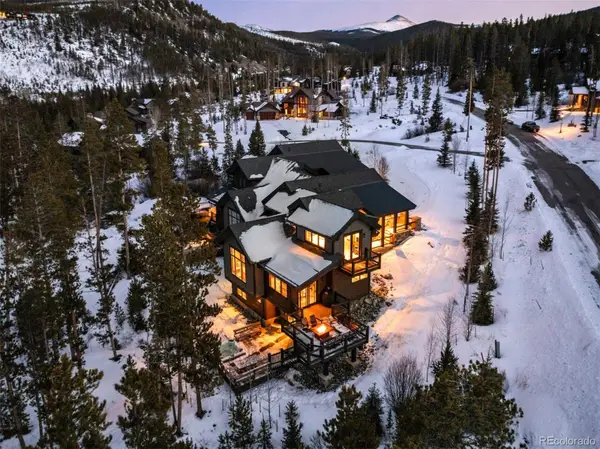 $2,495,000Active3 beds 4 baths2,921 sq. ft.
$2,495,000Active3 beds 4 baths2,921 sq. ft.713 Fairways Drive, Breckenridge, CO 80424
MLS# 3764446Listed by: LIV SOTHEBYS INTERNATIONAL REALTY- BRECKENRIDGE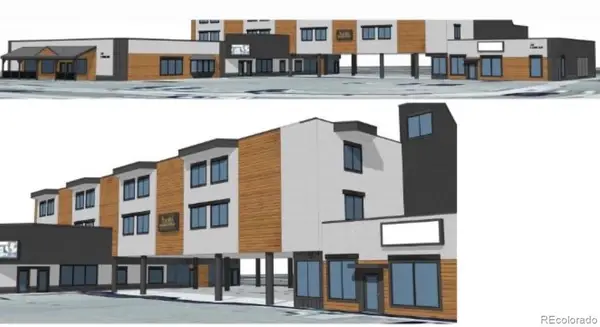 $985,000Active1 beds 1 baths809 sq. ft.
$985,000Active1 beds 1 baths809 sq. ft.110 S Park Avenue #124, Breckenridge, CO 80424
MLS# 9343083Listed by: MAKE REAL ESTATE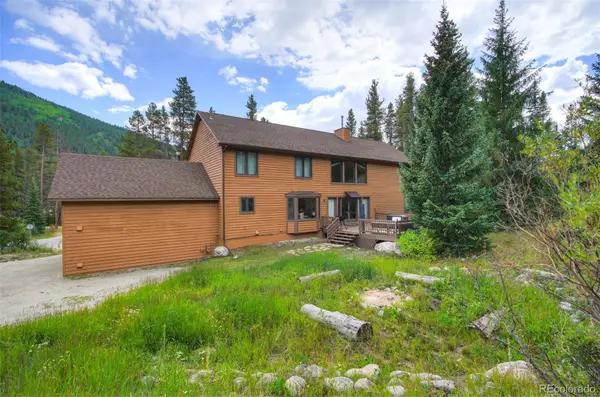 $1,750,000Active6 beds 5 baths5,416 sq. ft.
$1,750,000Active6 beds 5 baths5,416 sq. ft.6871 Highway 9, Blue River, CO 80424
MLS# 3063888Listed by: MILEHIMODERN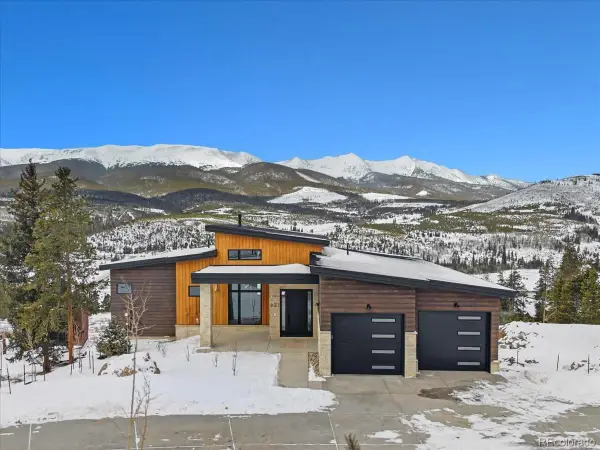 $2,950,000Active4 beds 4 baths3,020 sq. ft.
$2,950,000Active4 beds 4 baths3,020 sq. ft.621 Shekel Lane, Breckenridge, CO 80424
MLS# 8629102Listed by: CORNERSTONE REAL ESTATE ROCKY MOUNTAINS

