10305 E 146th Place, Brighton, CO 80602
Local realty services provided by:ERA New Age
10305 E 146th Place,Brighton, CO 80602
$1,495,000
- 3 Beds
- 4 Baths
- 6,460 sq. ft.
- Single family
- Active
Upcoming open houses
- Fri, Oct 1712:00 pm - 03:00 am
- Sat, Oct 1812:00 pm - 03:00 am
Listed by:kevin shawKEVIN@KEVINSHAWREALESTATE.COM,303-946-7358
Office:keller williams preferred realty
MLS#:6505700
Source:ML
Price summary
- Price:$1,495,000
- Price per sq. ft.:$231.42
- Monthly HOA dues:$90
About this home
Exceptional Opportunity in Todd Creek Estates: Welcome to this beautifully maintained ranch-style home with a finished basement, offering expansive living space in one of the area's most sought-after gated communities. Situated on 1.95 acres, this property combines luxury, functionality, and Colorado outdoor living at its finest. From the moment you arrive, the curb appeal is undeniable. The meticulously landscaped lawn is thoughtfully designed to enhance outdoor enjoyment and showcase the home’s pristine condition. Step inside to a grand entryway that opens to a formal living area anchored by a striking three-sided fireplace—perfect for welcoming guests or relaxing in style. A private office just off the entry provides an ideal space for working from home. The chef’s kitchen is a true centerpiece, featuring a generous island, abundant cabinetry, a coffee bar, gas range, pantry, and direct access to the expansive covered patio—ideal for entertaining or enjoying quiet evenings outdoors.The primary suite is generously sized, with large windows that flood the room with natural light, a walk-in shower, and a spacious walk-in closet. Downstairs, the finished basement is an entertainer’s dream, complete with a home theater, full wet bar, pool table area, and ample space to add an additional bedroom and 2 full bathrooms. A bonus workout room currently serves as a fully equipped home gym.The oversized garage offers exceptional flexibility, with room for a boat, trailer, custom vehicle, or additional storage needs.Conveniently located just 20 minutes from the airport with easy access to major interstates, this home is ready to deliver the lifestyle you’ve been looking for.
Contact an agent
Home facts
- Year built:2007
- Listing ID #:6505700
Rooms and interior
- Bedrooms:3
- Total bathrooms:4
- Full bathrooms:3
- Half bathrooms:1
- Living area:6,460 sq. ft.
Heating and cooling
- Cooling:Central Air
- Heating:Forced Air, Natural Gas
Structure and exterior
- Roof:Composition
- Year built:2007
- Building area:6,460 sq. ft.
- Lot area:1.95 Acres
Schools
- High school:Riverdale Ridge
- Middle school:Roger Quist
- Elementary school:Brantner
Utilities
- Water:Public
- Sewer:Septic Tank
Finances and disclosures
- Price:$1,495,000
- Price per sq. ft.:$231.42
- Tax amount:$7,992 (2024)
New listings near 10305 E 146th Place
- New
 $289,000Active1.78 Acres
$289,000Active1.78 Acres16180 Kenosha Street, Brighton, CO 80603
MLS# 6353237Listed by: RE/MAX LEADERS - Coming Soon
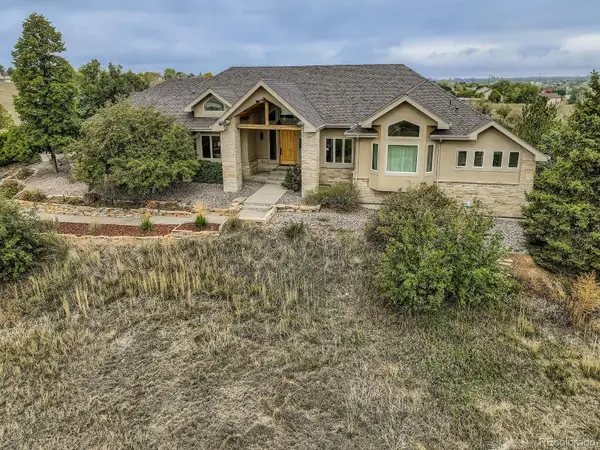 $2,700,000Coming Soon5 beds 4 baths
$2,700,000Coming Soon5 beds 4 baths15351 Riverdale Road, Brighton, CO 80602
MLS# 9865953Listed by: KELLER WILLIAMS REALTY DOWNTOWN LLC - New
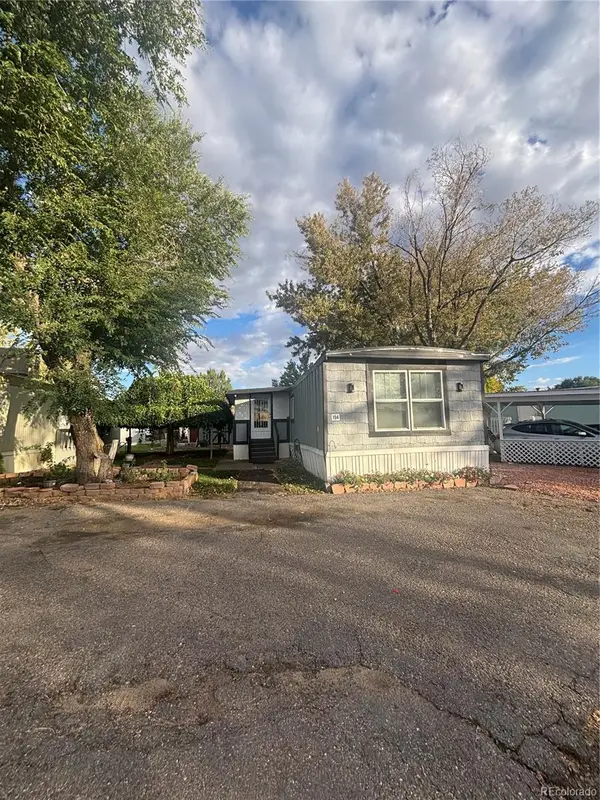 $75,000Active3 beds 1 baths924 sq. ft.
$75,000Active3 beds 1 baths924 sq. ft.3060 E Bridge Street, Brighton, CO 80601
MLS# 4037467Listed by: MEGASTAR REALTY - New
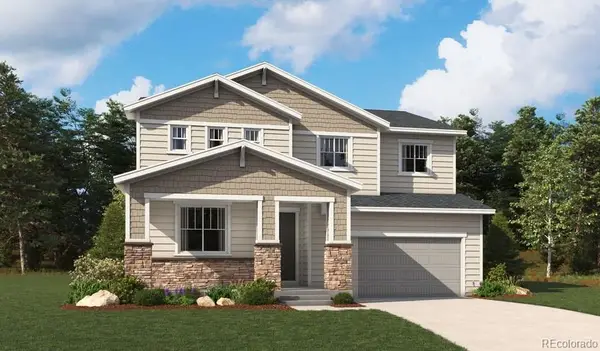 $609,950Active5 beds 3 baths3,109 sq. ft.
$609,950Active5 beds 3 baths3,109 sq. ft.356 Lake Granby Avenue, Brighton, CO 80601
MLS# 9464745Listed by: RICHMOND REALTY INC - Open Sat, 10am to 1pmNew
 $1,375,000Active5 beds 6 baths5,874 sq. ft.
$1,375,000Active5 beds 6 baths5,874 sq. ft.30045 E 161st Avenue, Brighton, CO 80603
MLS# 9863111Listed by: REMAX INMOTION - Coming SoonOpen Sat, 10am to 1pm
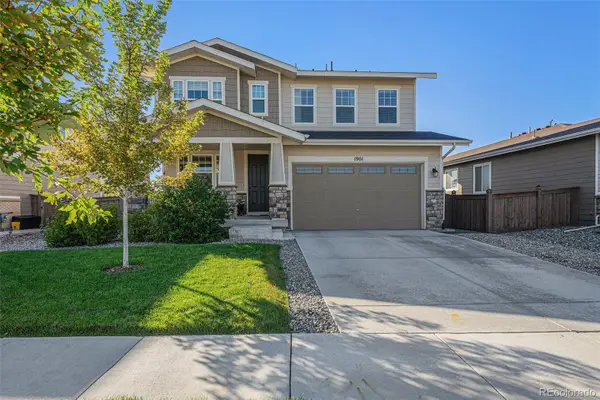 $560,000Coming Soon3 beds 3 baths
$560,000Coming Soon3 beds 3 baths1901 Peregrine Drive, Brighton, CO 80601
MLS# 6189346Listed by: KELLER WILLIAMS REALTY URBAN ELITE - Coming Soon
 $640,000Coming Soon4 beds 3 baths
$640,000Coming Soon4 beds 3 baths680 N 15th Avenue, Brighton, CO 80601
MLS# 1559668Listed by: WEST AND MAIN HOMES INC - New
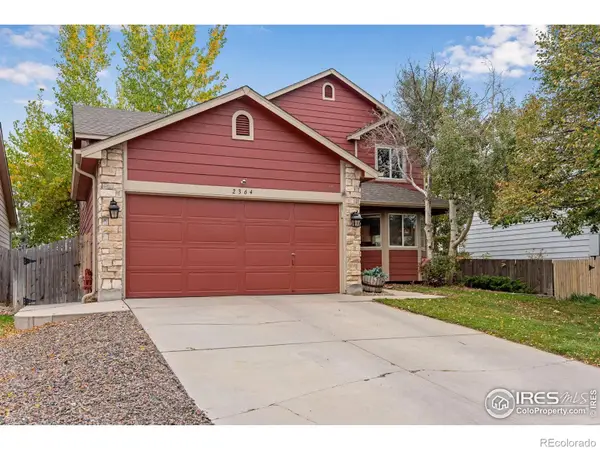 $424,900Active3 beds 3 baths2,455 sq. ft.
$424,900Active3 beds 3 baths2,455 sq. ft.2364 Cherry Street, Brighton, CO 80601
MLS# 5952232Listed by: C3 REAL ESTATE SOLUTIONS LLC - New
 $605,590Active4 beds 3 baths2,625 sq. ft.
$605,590Active4 beds 3 baths2,625 sq. ft.96 N 45th Avenue, Brighton, CO 80601
MLS# IR1045661Listed by: DR HORTON REALTY LLC
