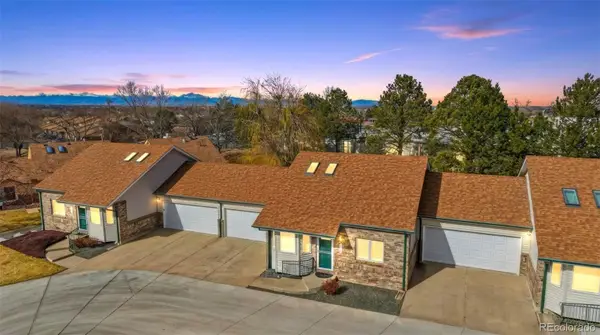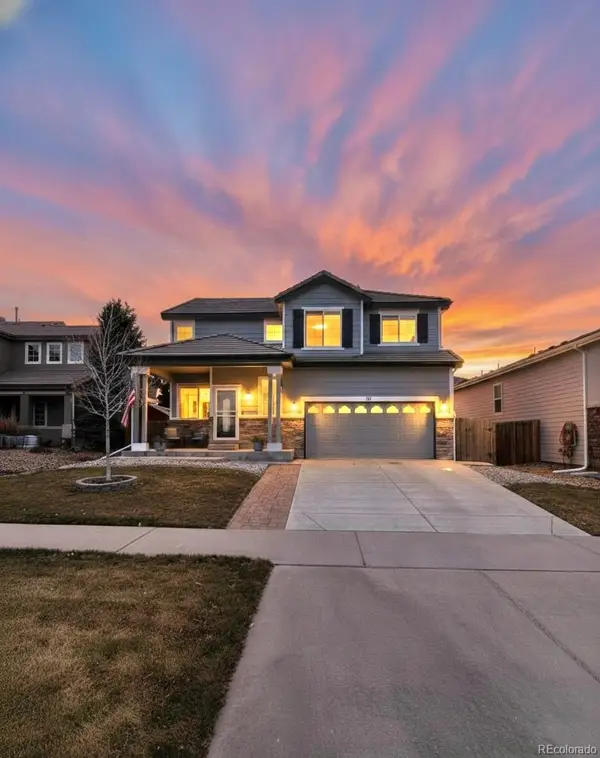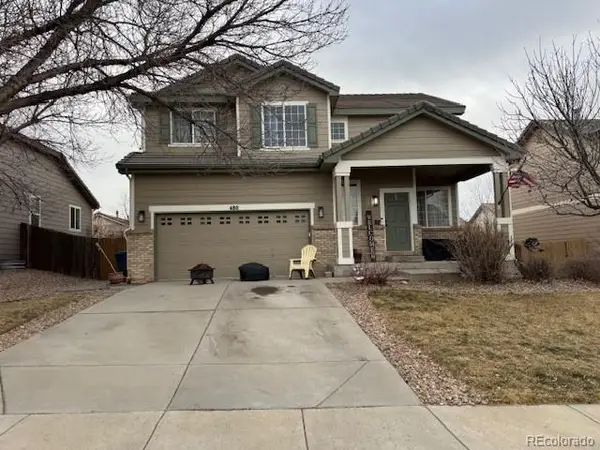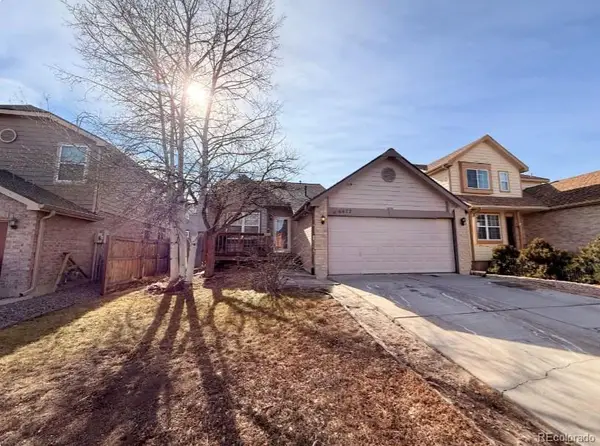12123 Monaco Drive, Brighton, CO 80602
Local realty services provided by:RONIN Real Estate Professionals ERA Powered
Listed by: gina bradshawgina@ginabradshaw.com,
Office: berkshire hathaway homeservices colorado real estate, llc.
MLS#:6209482
Source:ML
Price summary
- Price:$470,000
- Price per sq. ft.:$261.26
About this home
New Year - New Price and 5k offered in concessions for this home to become yours! Welcome to this well-maintained home in the desirable Holly Crossings neighborhood—where pride of ownership shows throughout. With no HOA and a long list of thoughtful updates, this home is truly move-in ready. Step inside to an inviting main level featuring new luxury vinyl plank flooring (2024) and bright, open living spaces, a sitting bay window, with vaulted ceilings, and skylights that fill the home with natural light. The main-level primary bedroom and bath provide versatile living options for any lifestyle. The kitchen is both functional and stylish, with stainless steel appliances, including a five-burner gas range and updated dishwasher and microwave. Upstairs, you’ll find comfortable bedrooms with plenty of closet space and a neutral palette. The lower level offers flexibility with a partial basement ready for storage, a workshop, or future expansion and laundry area. The owners have invested in major improvements you can appreciate: a brand-new roof (2024), newer windows (4 years old), furnace (2019), water heater (2024), and new toilets (2024). Energy efficiency is another bonus with 18-inch attic insulation and updated skylights (3 years old).
Outside, enjoy the extended patio—added in 2024— with a wood fire pit, perfect for relaxing or entertaining. The fully fenced backyard provides just the right balance of green space and privacy, and the back of the home also received new siding in 2024, for added curb appeal. Mature trees, and brick exterior, make this property feel warm and welcoming. Conveniently located near parks, schools, shopping, and major commuter routes, this home combines modern updates with comfort and function in a sought-after community. Now is the time to come take a look before its gone.
Contact an agent
Home facts
- Year built:1991
- Listing ID #:6209482
Rooms and interior
- Bedrooms:3
- Total bathrooms:2
- Full bathrooms:2
- Living area:1,799 sq. ft.
Heating and cooling
- Cooling:Central Air
- Heating:Forced Air
Structure and exterior
- Roof:Composition
- Year built:1991
- Building area:1,799 sq. ft.
- Lot area:0.1 Acres
Schools
- High school:Horizon
- Middle school:Shadow Ridge
- Elementary school:Glacier Peak
Utilities
- Water:Public
- Sewer:Public Sewer
Finances and disclosures
- Price:$470,000
- Price per sq. ft.:$261.26
- Tax amount:$3,368 (2024)
New listings near 12123 Monaco Drive
- Coming Soon
 $550,000Coming Soon4 beds 2 baths
$550,000Coming Soon4 beds 2 baths219 S 3rd Avenue, Brighton, CO 80601
MLS# 8065622Listed by: RE/MAX ALLIANCE - OLDE TOWN - New
 $535,000Active4 beds 2 baths2,448 sq. ft.
$535,000Active4 beds 2 baths2,448 sq. ft.648 S 3rd Avenue, Brighton, CO 80601
MLS# 3636203Listed by: EXP REALTY, LLC - New
 $562,950Active3 beds 3 baths2,252 sq. ft.
$562,950Active3 beds 3 baths2,252 sq. ft.396 Lake Granby Avenue, Brighton, CO 80601
MLS# 4142818Listed by: RICHMOND REALTY INC - New
 $1,100,000Active4 beds 4 baths3,371 sq. ft.
$1,100,000Active4 beds 4 baths3,371 sq. ft.11181 E 161st Avenue, Brighton, CO 80602
MLS# 6580835Listed by: ELEVATE PROPERTY GROUP LLC - Coming SoonOpen Sun, 12 to 2pm
 $1,070,000Coming Soon5 beds 5 baths
$1,070,000Coming Soon5 beds 5 baths12621 Uinta Street, Brighton, CO 80602
MLS# 2373080Listed by: ED PRATHER REAL ESTATE - New
 $369,900Active2 beds 2 baths1,219 sq. ft.
$369,900Active2 beds 2 baths1,219 sq. ft.2522 E Egbert Street, Brighton, CO 80601
MLS# 3644488Listed by: LPT REALTY - New
 $575,000Active3 beds 3 baths2,438 sq. ft.
$575,000Active3 beds 3 baths2,438 sq. ft.77 N 45th Avenue, Brighton, CO 80601
MLS# 5371247Listed by: RE/MAX NORTHWEST INC - Open Sun, 1 to 3pmNew
 $520,000Active4 beds 3 baths1,876 sq. ft.
$520,000Active4 beds 3 baths1,876 sq. ft.2755 Optimista Place, Brighton, CO 80601
MLS# 7442621Listed by: LPT REALTY - New
 $404,950Active3 beds 3 baths2,648 sq. ft.
$404,950Active3 beds 3 baths2,648 sq. ft.480 Hayloft Way, Brighton, CO 80601
MLS# 1927856Listed by: KELLER WILLIAMS PREFERRED REALTY - New
 $399,000Active3 beds 2 baths1,243 sq. ft.
$399,000Active3 beds 2 baths1,243 sq. ft.6672 Monaco Way, Brighton, CO 80602
MLS# 5307412Listed by: COLDWELL BANKER REALTY 24

