13950 Florence Court, Brighton, CO 80602
Local realty services provided by:ERA Shields Real Estate
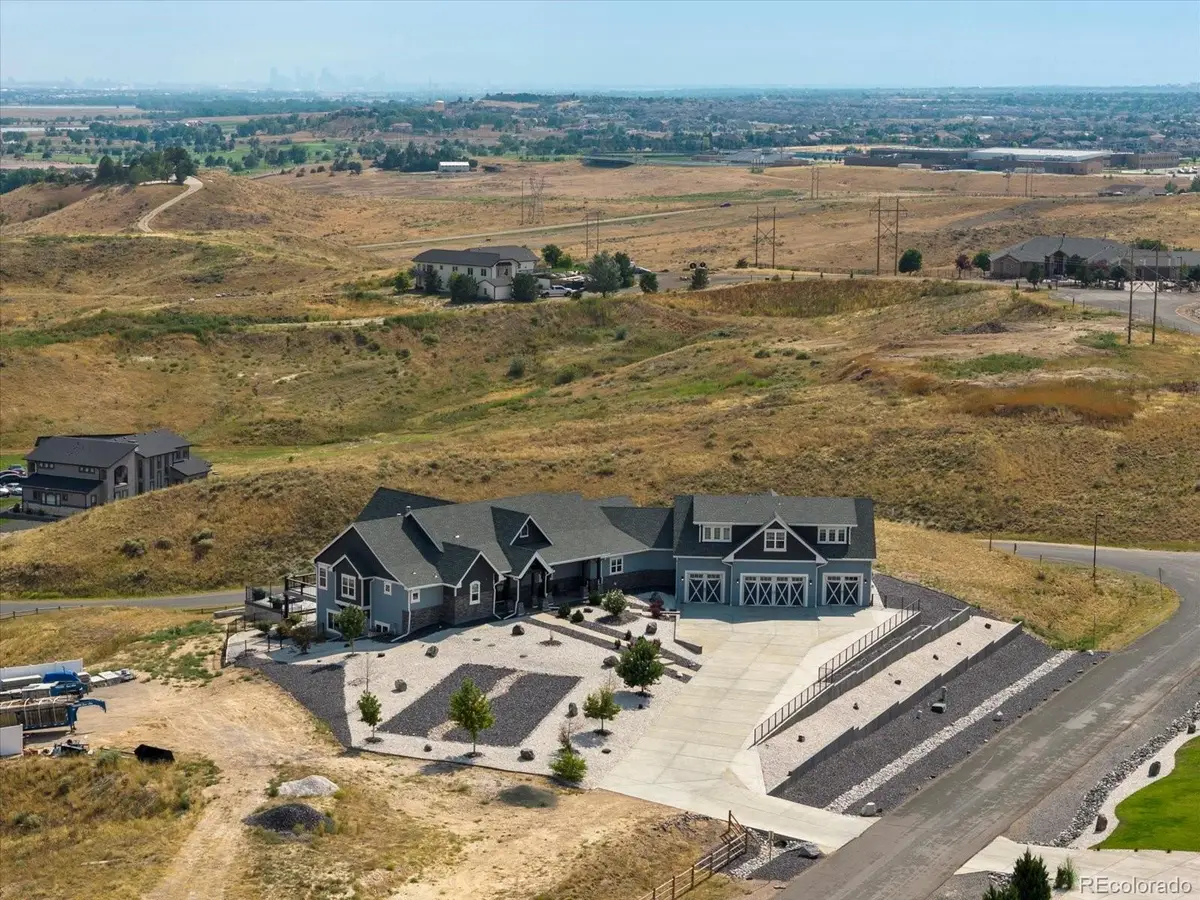
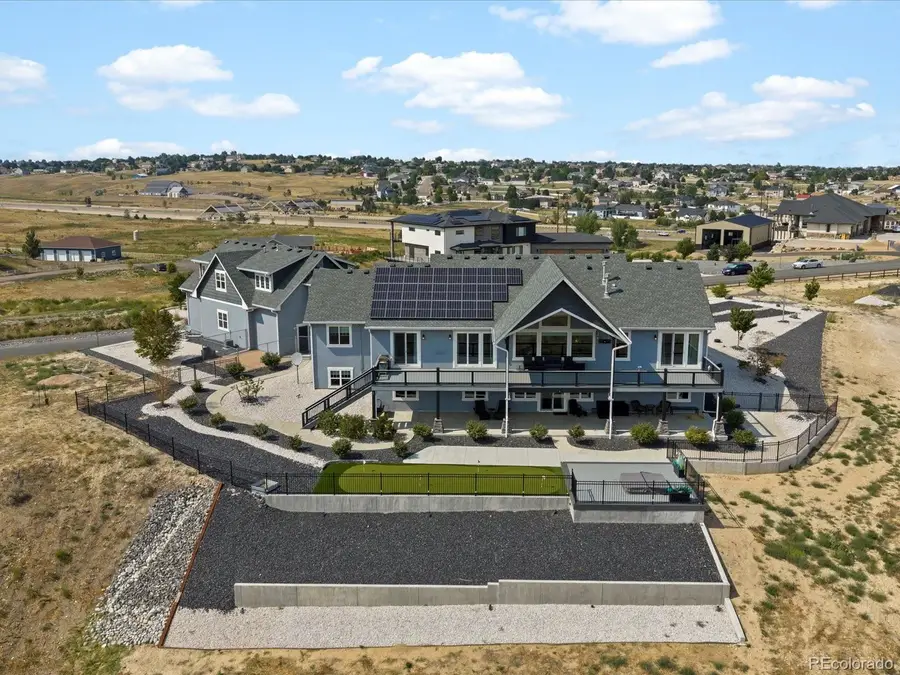
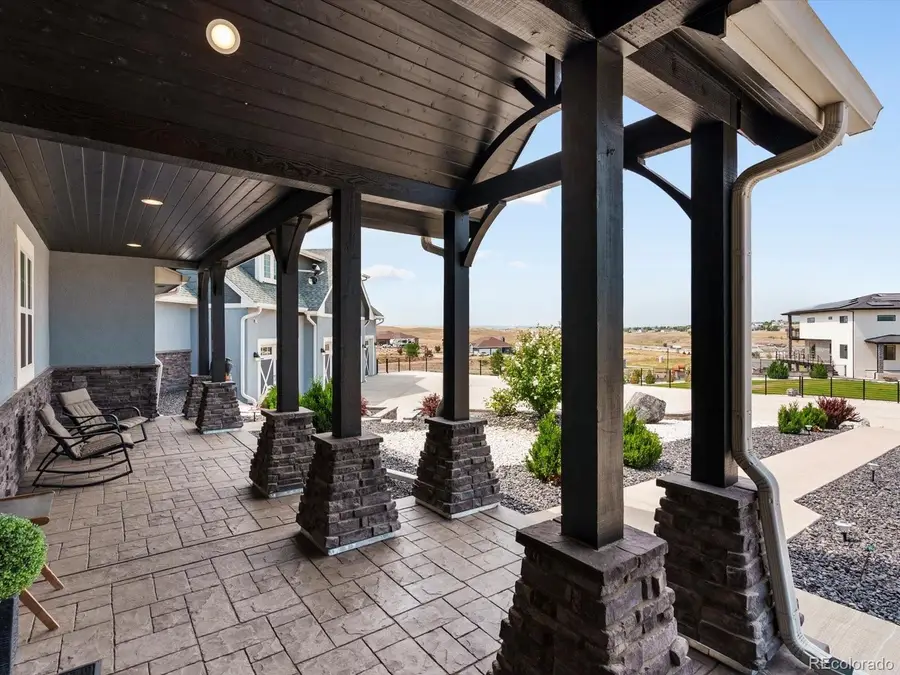
Listed by:dustin beezubDUSTINZ06@GMAIL.COM,720-620-8292
Office:beezub realty group, llc.
MLS#:6247307
Source:ML
Price summary
- Price:$2,095,000
- Price per sq. ft.:$279.78
- Monthly HOA dues:$12.5
About this home
Breathtaking 5-Acre Hilltop Estate with 360° Views of the Rocky Mountains and Downtown Denver! This 7,488sqft home offers unmatched luxury, privacy, and sweeping panoramic scenery from every angle. Featuring 5bd, 4ba, 4-car garage, and a private multigenerational suite complete with its own entrance—perfect for extended family, guests, or short-term rental income—this home is designed for comfort, flexibility, and high-end living. Step inside to an open-concept layout with soaring vaulted ceilings and an abundance of natural light flooding through oversized windows. The gourmet kitchen is a chef’s dream, boasting sleek black stainless steel KitchenAid appliances, gas range, double oven, quartz countertops, a massive island with bar seating, under- and in-cabinet lighting, and a large walk-in pantry with a beverage fridge—flowing seamlessly into a spacious great room built for entertaining. The luxurious primary suite offers a spa-like retreat bathroom with separate steam room, heated floors, and a fully customized walk-in closet featuring built-in shelving, a center island, and a private laundry room. The finished walkout basement features 9-foot ceilings, acid stained floors, a great room with home theater surround sound, wet bar, game room, bedroom and bathroom. Smart and sustainable features include solar panels, a whole-house reverse osmosis water system, smart thermostats, built-in speakers throughout, security system, and outdoor surveillance cameras. The oversized 48’ x 30’ garage is outfitted with custom cabinetry, EV charging station, and parking for 5–6 vehicles or recreational toys. The exterior is xeriscape for low-maintenance living and includes a fenced backyard, dog run, hot tub, and putting green—creating the ultimate private retreat for relaxing or entertaining on those Colorado nights. With expansive outdoor living spaces, jaw-dropping views, this one-of-a-kind hilltop estate is the perfect blend of elegance, functionality, and serenity.
Contact an agent
Home facts
- Year built:2018
- Listing Id #:6247307
Rooms and interior
- Bedrooms:5
- Total bathrooms:4
- Full bathrooms:1
- Living area:7,488 sq. ft.
Heating and cooling
- Cooling:Central Air
- Heating:Forced Air, Propane
Structure and exterior
- Roof:Composition
- Year built:2018
- Building area:7,488 sq. ft.
- Lot area:5.01 Acres
Schools
- High school:Riverdale Ridge
- Middle school:Roger Quist
- Elementary school:Brantner
Utilities
- Water:Well
- Sewer:Septic Tank
Finances and disclosures
- Price:$2,095,000
- Price per sq. ft.:$279.78
- Tax amount:$10,029 (2024)
New listings near 13950 Florence Court
- New
 $450,000Active3 beds 2 baths2,574 sq. ft.
$450,000Active3 beds 2 baths2,574 sq. ft.471 Badger Creek Drive, Brighton, CO 80601
MLS# 3173981Listed by: COMPASS - DENVER - New
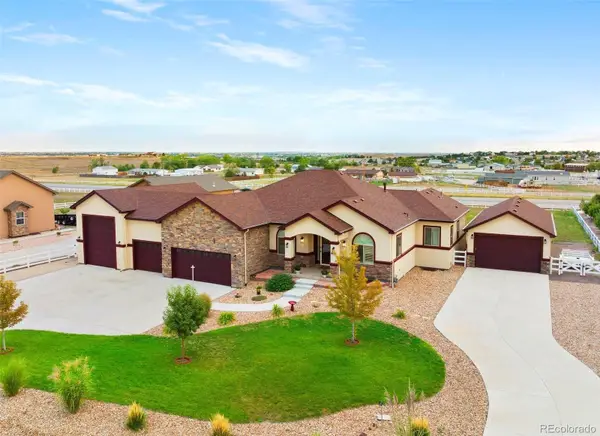 $1,395,000Active5 beds 5 baths5,356 sq. ft.
$1,395,000Active5 beds 5 baths5,356 sq. ft.11040 E 161st Avenue, Brighton, CO 80602
MLS# 3923898Listed by: PROPNETICS - Open Sat, 12 to 2pmNew
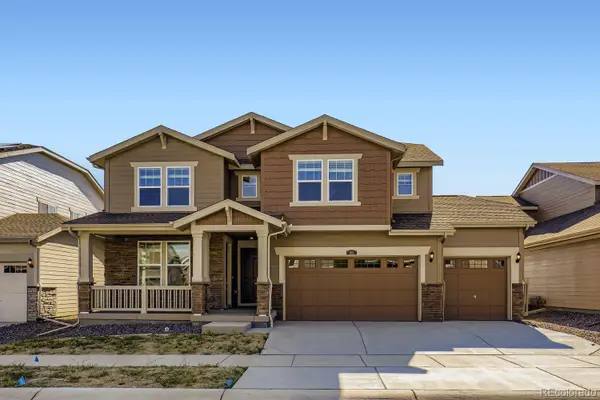 $684,900Active5 beds 5 baths4,507 sq. ft.
$684,900Active5 beds 5 baths4,507 sq. ft.50 Wooten Avenue, Brighton, CO 80601
MLS# 8259791Listed by: RE/MAX PROFESSIONALS - New
 $562,590Active3 beds 2 baths3,168 sq. ft.
$562,590Active3 beds 2 baths3,168 sq. ft.6059 Caribou Drive, Brighton, CO 80601
MLS# 8429597Listed by: RE/MAX PROFESSIONALS - New
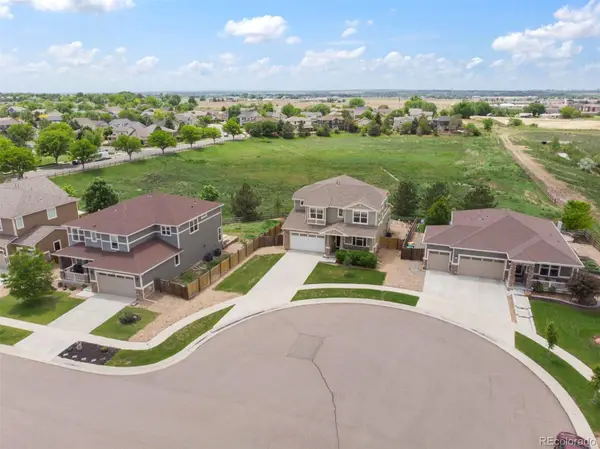 $567,900Active4 beds 3 baths3,816 sq. ft.
$567,900Active4 beds 3 baths3,816 sq. ft.1523 Honeysuckle Court, Brighton, CO 80601
MLS# 7941249Listed by: EXP REALTY, LLC - New
 $1,395,000Active4 beds 4 baths5,159 sq. ft.
$1,395,000Active4 beds 4 baths5,159 sq. ft.30460 E 161st Avenue, Brighton, CO 80603
MLS# 9599833Listed by: IGO REALTY - New
 $689,950Active3 beds 2 baths3,877 sq. ft.
$689,950Active3 beds 2 baths3,877 sq. ft.4590 Hobbs Place, Brighton, CO 80601
MLS# 3886153Listed by: RICHMOND REALTY INC - New
 $1,100,000Active5 beds 5 baths3,789 sq. ft.
$1,100,000Active5 beds 5 baths3,789 sq. ft.11343 E 163rd Court, Brighton, CO 80602
MLS# 8724240Listed by: RE/MAX PROFESSIONALS - New
 $524,950Active3 beds 3 baths1,831 sq. ft.
$524,950Active3 beds 3 baths1,831 sq. ft.4447 Boone Circle, Brighton, CO 80601
MLS# 8696127Listed by: RICHMOND REALTY INC

