14582 Garfield Street, Brighton, CO 80602
Local realty services provided by:LUX Real Estate Company ERA Powered
Listed by:melissa farrarmfarrar@livsothebysrealty.com,425-221-0712
Office:liv sotheby's international realty
MLS#:1693687
Source:ML
Price summary
- Price:$850,000
- Price per sq. ft.:$465.5
- Monthly HOA dues:$169
About this home
Brighton Beauty on 2.5 Acres – Midcentury Ranch with Mountain Views & Room to Roam Tucked into the heart of the beloved Wadley Farms community, this renovated 3-bedroom, 2-bath midcentury ranch offers the perfect blend of comfort, charm, and Colorado living. Set on a peaceful 2.5-acre lot, the home feels wonderfully rural—yet you're just minutes to the grocery store, coffee shops, and only 25 minutes to Denver. From the front, take in stunning mountain views that shift with every season. Out back, enjoy expansive vistas of your private lot, complete with 18 raised garden beds, a chicken coop and run, and open space to grow, play, or relax. And yes—chickens are included and have recently started laying! Inside, the home is warm and welcoming, with a light-filled layout, two wood-burning fireplaces, and updated finishes throughout. Thoughtful upgrades include 3 new sump pumps, new french drain, updated plumbing, updated electrical, a powerful swamp cooler, well and septic systems, and new lawn irrigation. All of this sits within one of Brighton’s most tight-knit neighborhoods—where summer block parties, warm hellos, and community spirit are part of daily life. This is the kind of property that rarely comes along—peaceful, practical, and full of personality. Come see why everyone loves living here.
Contact an agent
Home facts
- Year built:1981
- Listing ID #:1693687
Rooms and interior
- Bedrooms:3
- Total bathrooms:2
- Full bathrooms:2
- Living area:1,826 sq. ft.
Heating and cooling
- Cooling:Evaporative Cooling
- Heating:Baseboard
Structure and exterior
- Roof:Shingle
- Year built:1981
- Building area:1,826 sq. ft.
- Lot area:2.5 Acres
Schools
- High school:Mountain Range
- Middle school:Rocky Top
- Elementary school:Silver Creek
Utilities
- Water:Well
- Sewer:Septic Tank
Finances and disclosures
- Price:$850,000
- Price per sq. ft.:$465.5
- Tax amount:$5,097 (2024)
New listings near 14582 Garfield Street
- New
 $770,350Active5 beds 4 baths4,266 sq. ft.
$770,350Active5 beds 4 baths4,266 sq. ft.38 Wooten Avenue, Brighton, CO 80601
MLS# 8191578Listed by: RE/MAX PROFESSIONALS - New
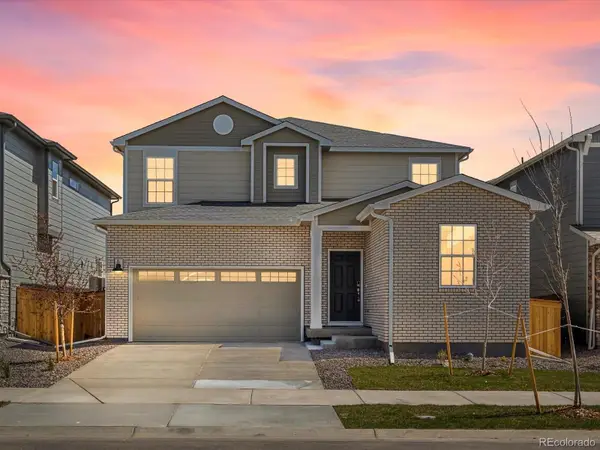 $569,990Active4 beds 3 baths2,661 sq. ft.
$569,990Active4 beds 3 baths2,661 sq. ft.6027 Sugarloaf Street, Brighton, CO 80601
MLS# 8996351Listed by: KERRIE A. YOUNG (INDEPENDENT) - New
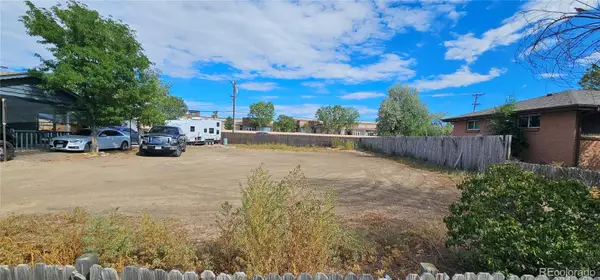 $144,900Active0.19 Acres
$144,900Active0.19 Acres230 Ash Avenue, Brighton, CO 80601
MLS# 3405838Listed by: EXP REALTY, LLC - New
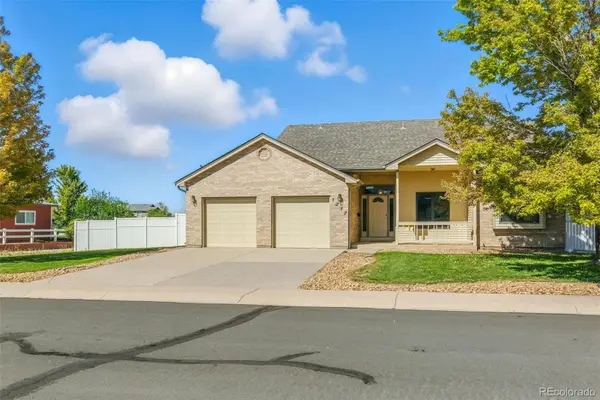 $525,000Active4 beds 3 baths3,038 sq. ft.
$525,000Active4 beds 3 baths3,038 sq. ft.1217 Eagle Drive, Brighton, CO 80601
MLS# 4282703Listed by: SELECT REALTY LLC - Open Sat, 12 to 2pmNew
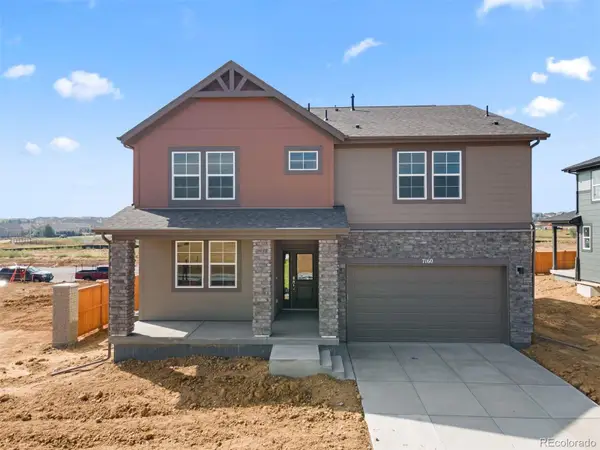 $827,740Active5 beds 4 baths3,601 sq. ft.
$827,740Active5 beds 4 baths3,601 sq. ft.7160 E 152nd Avenue, Brighton, CO 80602
MLS# 4649315Listed by: RE/MAX PROFESSIONALS - Coming Soon
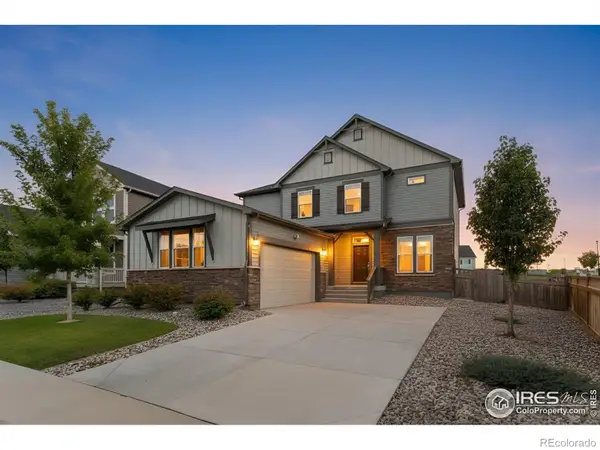 $625,000Coming Soon4 beds 4 baths
$625,000Coming Soon4 beds 4 baths5720 Slate River Place, Brighton, CO 80601
MLS# IR1043691Listed by: C3 REAL ESTATE SOLUTIONS, LLC - Open Sat, 12 to 2pmNew
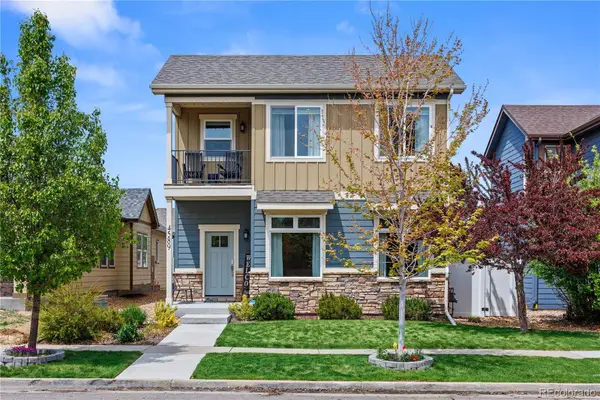 $510,000Active4 beds 3 baths2,679 sq. ft.
$510,000Active4 beds 3 baths2,679 sq. ft.4589 Quandary Peak Street, Brighton, CO 80601
MLS# 3876514Listed by: MOSER REAL ESTATE GROUP - New
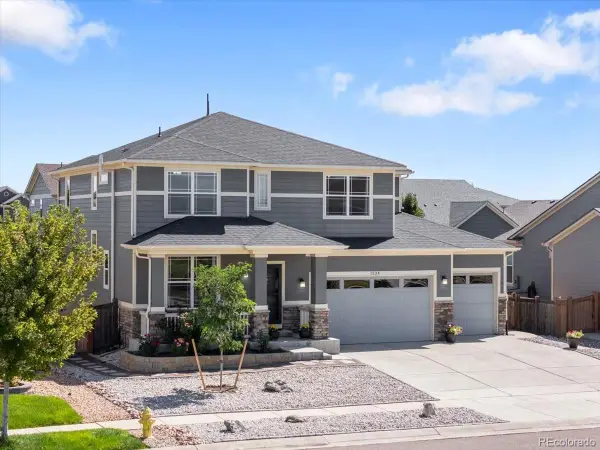 $637,500Active4 beds 3 baths2,973 sq. ft.
$637,500Active4 beds 3 baths2,973 sq. ft.1524 Honeysuckle Court, Brighton, CO 80601
MLS# 3183810Listed by: LANDMARK RESIDENTIAL BROKERAGE - New
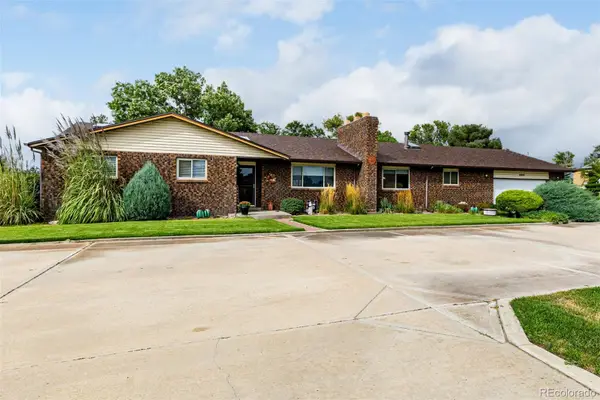 $675,000Active3 beds 2 baths4,750 sq. ft.
$675,000Active3 beds 2 baths4,750 sq. ft.14649 E 135th Avenue, Brighton, CO 80601
MLS# 5912356Listed by: COLORADO HOME REALTY - New
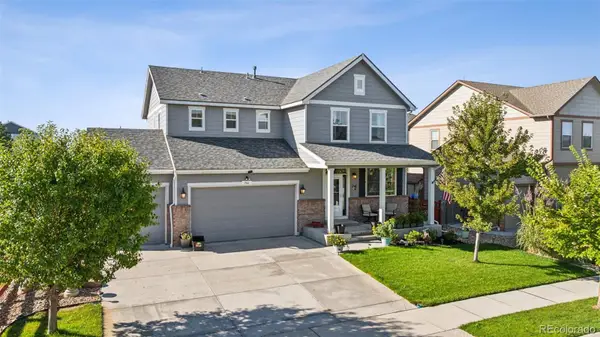 $625,000Active4 beds 4 baths3,105 sq. ft.
$625,000Active4 beds 4 baths3,105 sq. ft.766 Gamble Oak Street, Brighton, CO 80601
MLS# 7099759Listed by: SELLSTATE ALTITUDE REALTY
