1522 Wildflower Place, Brighton, CO 80601
Local realty services provided by:ERA Shields Real Estate
Listed by: craig hoover, marieke kittelsonCraig@List3995.com,720-318-5881
Office: mb bellissimo homes
MLS#:5363578
Source:ML
Price summary
- Price:$535,000
- Price per sq. ft.:$161.83
- Monthly HOA dues:$94
About this home
PRICE REDUCED!!! Tucked away on a quiet cul-de-sac in the desirable Indigo Trails community, this two-story home backs to peaceful open space and offers a lifestyle filled with tranquility, comfort, and possibility. From the moment you walk in, natural sunlight pours through the many windows, showcasing hardwood and tile floors, vaulted ceilings, and an open, airy layout that feels both inviting and spacious.
The kitchen is designed for gathering, featuring an island, generous pantry, and breakfast nook with a sliding glass door that opens to the deck and backyard retreat. Out back, you’ll enjoy a large deck, flagstone patio, tranquil water feature, and mature landscaping with various fruit trees—perfect for unwinding or entertaining with views of open space and morning sunrises. Out front, catch a glimpse of mountain views that remind you why living here is so special.
Upstairs, the primary suite is a true retreat with a walk-in closet and en suite bath featuring dual sinks and a soaking tub. Three additional bedrooms and another full bath provide room for family, guests, or flexible space. The unfinished basement with 8ft ceilings is ready for your personal touch—whether you dream of a rec room, gym, or extra bedrooms...and it's plumbed for a full bathroom.
Indigo Trails residents enjoy access to nearby parks, trails, and open spaces, along with conveniences like Prairie Center Shopping, Barr Lake State Park, and quick routes to Denver, DIA, and the northern corridor.
Whether you’re hosting friends, relaxing in your backyard oasis, or heading out to explore everything Brighton has to offer, this home is ready to make new memories with you.
Contact an agent
Home facts
- Year built:2002
- Listing ID #:5363578
Rooms and interior
- Bedrooms:4
- Total bathrooms:3
- Full bathrooms:1
- Half bathrooms:1
- Living area:3,306 sq. ft.
Heating and cooling
- Cooling:Central Air
- Heating:Forced Air
Structure and exterior
- Roof:Composition
- Year built:2002
- Building area:3,306 sq. ft.
- Lot area:0.2 Acres
Schools
- High school:Riverdale Ridge
- Middle school:Prairie View
- Elementary school:Southeast
Utilities
- Water:Public
- Sewer:Public Sewer
Finances and disclosures
- Price:$535,000
- Price per sq. ft.:$161.83
- Tax amount:$4,115 (2024)
New listings near 1522 Wildflower Place
- New
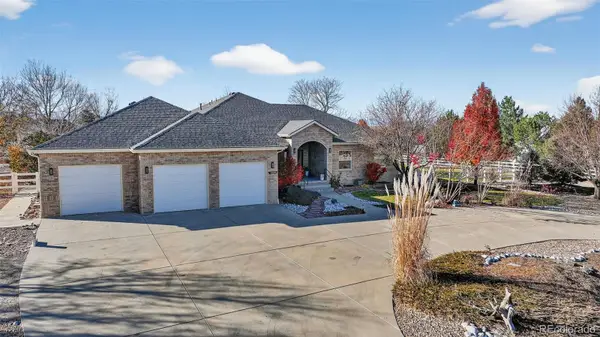 $1,225,000Active6 beds 5 baths5,246 sq. ft.
$1,225,000Active6 beds 5 baths5,246 sq. ft.16675 Leyden Street, Brighton, CO 80602
MLS# 8278068Listed by: SELLSTATE ALTITUDE REALTY - New
 $602,765Active4 beds 3 baths3,538 sq. ft.
$602,765Active4 beds 3 baths3,538 sq. ft.178 Chardon Avenue, Brighton, CO 80601
MLS# 4722363Listed by: D.R. HORTON REALTY, LLC - New
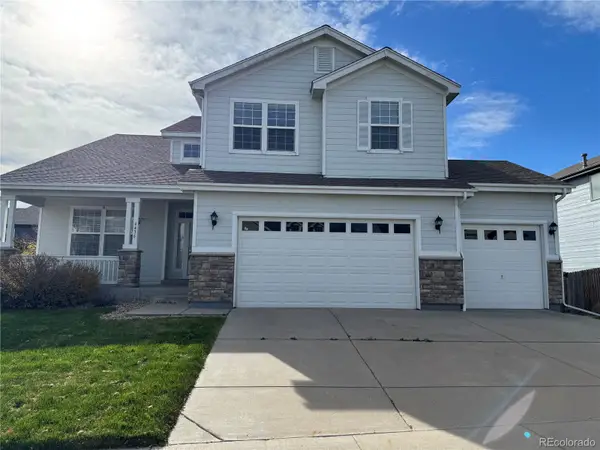 $540,000Active4 beds 3 baths3,693 sq. ft.
$540,000Active4 beds 3 baths3,693 sq. ft.4436 Mt Oxford Street, Brighton, CO 80601
MLS# 2127101Listed by: ONE STOP REALTY, LLC - New
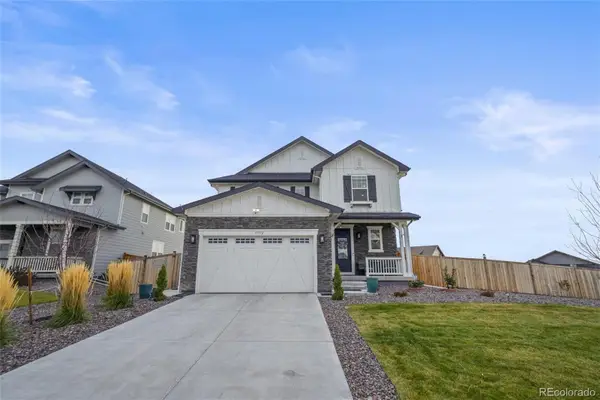 $855,000Active3 beds 3 baths3,276 sq. ft.
$855,000Active3 beds 3 baths3,276 sq. ft.15372 Jersey Court, Brighton, CO 80602
MLS# IR1047373Listed by: TURN KEY HOMES - New
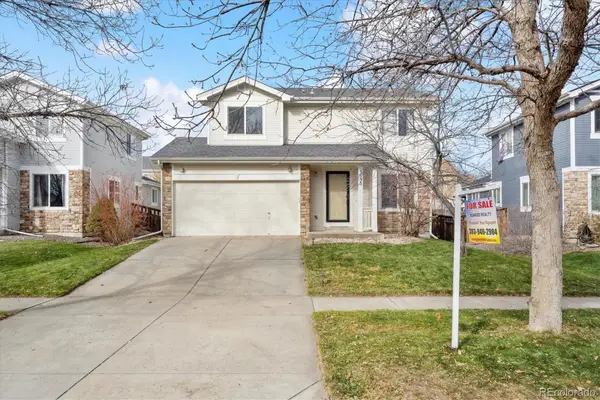 $499,000Active3 beds 3 baths1,931 sq. ft.
$499,000Active3 beds 3 baths1,931 sq. ft.5155 Golden Eagle Parkway, Brighton, CO 80601
MLS# 9677407Listed by: SUNRISE REALTY & FINANCING LLC - New
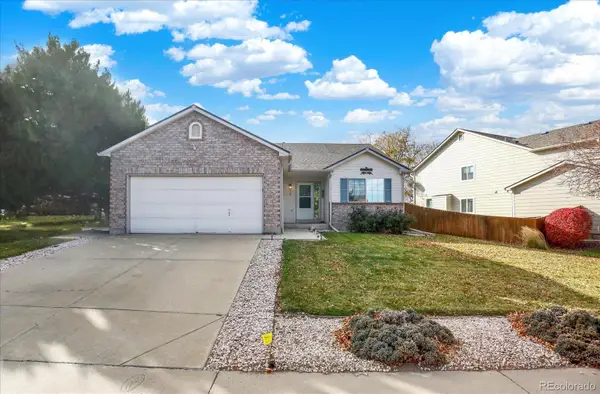 $474,900Active4 beds 3 baths2,544 sq. ft.
$474,900Active4 beds 3 baths2,544 sq. ft.618 Box Elder Creek Drive, Brighton, CO 80601
MLS# 5189882Listed by: WORTH CLARK REALTY - New
 $334,900Active3 beds 3 baths1,192 sq. ft.
$334,900Active3 beds 3 baths1,192 sq. ft.12068 Krameria Court, Brighton, CO 80602
MLS# 9188218Listed by: BLACK CROWN REAL ESTATE - New
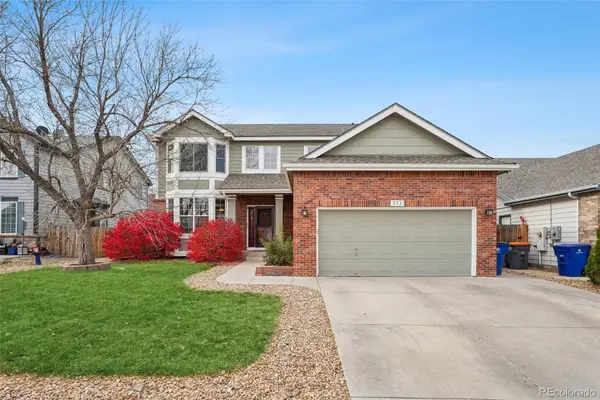 $535,000Active4 beds 4 baths3,380 sq. ft.
$535,000Active4 beds 4 baths3,380 sq. ft.573 S 17th Avenue, Brighton, CO 80601
MLS# 8965306Listed by: RE/MAX PROFESSIONALS - New
 $545,000Active3 beds 3 baths2,276 sq. ft.
$545,000Active3 beds 3 baths2,276 sq. ft.397 Fencerow Place, Brighton, CO 80601
MLS# 7563899Listed by: COLDWELL BANKER GLOBAL LUXURY DENVER - New
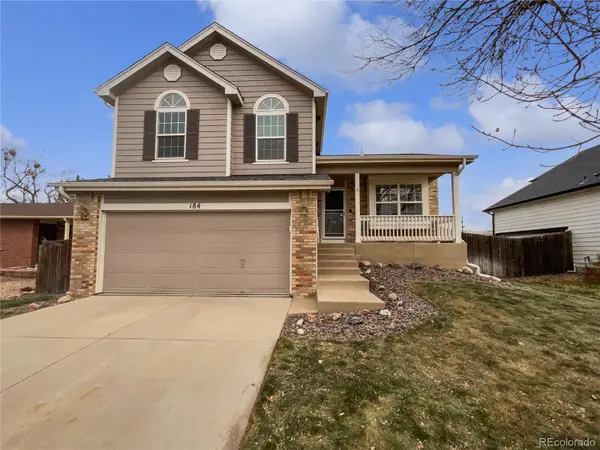 $458,000Active3 beds 2 baths1,800 sq. ft.
$458,000Active3 beds 2 baths1,800 sq. ft.184 N 17th Court, Brighton, CO 80601
MLS# 5309057Listed by: OPENDOOR BROKERAGE LLC
