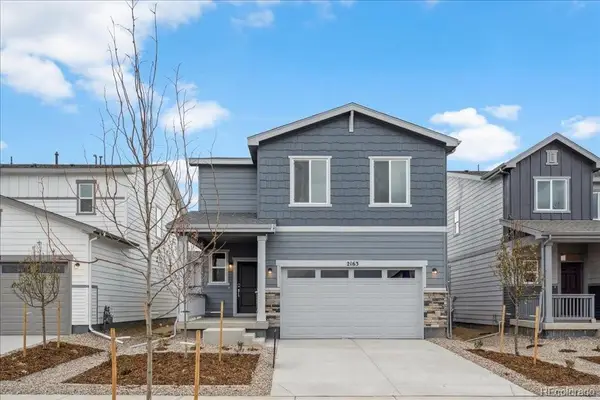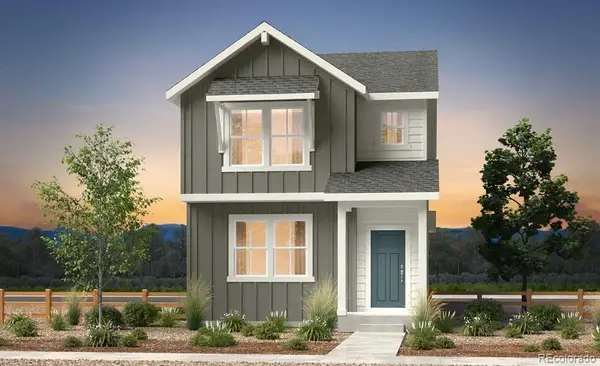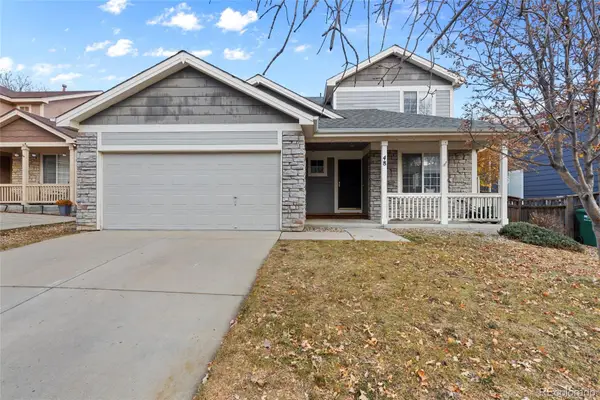15226 Akron Street, Brighton, CO 80602
Local realty services provided by:RONIN Real Estate Professionals ERA Powered
15226 Akron Street,Brighton, CO 80602
$1,250,000
- 4 Beds
- 3 Baths
- 3,465 sq. ft.
- Single family
- Active
Listed by: andrew rottnerAndrew.Rottner@Redfin.com,720-745-2937
Office: redfin corporation
MLS#:5661332
Source:ML
Price summary
- Price:$1,250,000
- Price per sq. ft.:$360.75
- Monthly HOA dues:$64.33
About this home
Fully remodeled and perfectly appointed, this stunning custom ranch with impressive detached workshop, delivers the ideal combination of luxury, comfort, and country tranquility—all just minutes from Brighton amenities and major commuter routes. Nestled on over two acres in a quiet cul-de-sac, this home offers an impressive array of upgrades inside and out. The open-concept floor plan showcases beautiful hickory hardwood floors, a chef’s kitchen with granite countertops, custom cabinetry, double ovens, and a breakfast bar. A fully retractable sliding patio door connects the great room to a covered Trex deck with a gas line for grilling, creating effortless indoor-outdoor living. The spacious primary suite is a private retreat featuring heated bathroom floors and dual walk-in closets. Downstairs, the finished basement provides flexible living space—ideal for entertaining, a home office, or multigenerational living—with a large family room, bedroom, and full bath. A car enthusiast's dream, the three-car attached garage complements the 30x40-foot heated and insulated workshop, complete with oversized doors and a private toilet—perfect for storage, hobbies, or small business use. Solar panels in the workshop help keep energy costs low. Thoughtful updates throughout include a newer roof, owned solar system, Lennox furnace, dual hot water heaters, and an AC with heating function. The landscaped yard features a circular drive, irrigated garden beds, mature trees, and zoning for up to two horses. Enjoy the peaceful rural setting while remaining close to conveniences—just 10 minutes to Prairie Center Shopping, 15 minutes to Platte Valley Medical Center, and 25 minutes to downtown Denver, with easy access to I-76, E-470, and Hwy 85. This move-in-ready property offers refined living with room to breathe—an exceptional Brighton retreat with space, style, and substance.
Contact an agent
Home facts
- Year built:2012
- Listing ID #:5661332
Rooms and interior
- Bedrooms:4
- Total bathrooms:3
- Full bathrooms:1
- Half bathrooms:1
- Living area:3,465 sq. ft.
Heating and cooling
- Cooling:Central Air
- Heating:Active Solar, Baseboard, Electric, Forced Air, Heat Pump, Natural Gas
Structure and exterior
- Roof:Composition
- Year built:2012
- Building area:3,465 sq. ft.
- Lot area:2.16 Acres
Schools
- High school:Riverdale Ridge
- Middle school:Roger Quist
- Elementary school:Brantner
Utilities
- Water:Public
- Sewer:Septic Tank
Finances and disclosures
- Price:$1,250,000
- Price per sq. ft.:$360.75
- Tax amount:$3,597 (2024)
New listings near 15226 Akron Street
- New
 $715,000Active3 beds 3 baths4,167 sq. ft.
$715,000Active3 beds 3 baths4,167 sq. ft.15745 Xenia Way, Brighton, CO 80602
MLS# 2876405Listed by: EXP REALTY, LLC - New
 $561,020Active4 beds 3 baths2,090 sq. ft.
$561,020Active4 beds 3 baths2,090 sq. ft.2147 Barnwood Drive, Brighton, CO 80601
MLS# 9226345Listed by: LANDMARK RESIDENTIAL BROKERAGE - New
 $515,000Active3 beds 2 baths2,064 sq. ft.
$515,000Active3 beds 2 baths2,064 sq. ft.507 Eastern Avenue, Brighton, CO 80601
MLS# 4560894Listed by: AMERICAN DREAM REALTY LLC - New
 $526,990Active4 beds 3 baths2,090 sq. ft.
$526,990Active4 beds 3 baths2,090 sq. ft.2163 Barnwood Drive, Brighton, CO 80601
MLS# 4518911Listed by: LANDMARK RESIDENTIAL BROKERAGE - New
 $515,099Active3 beds 3 baths2,091 sq. ft.
$515,099Active3 beds 3 baths2,091 sq. ft.1185 Prospect Aly, Brighton, CO 80601
MLS# 3031651Listed by: RE/MAX PROFESSIONALS - New
 $674,950Active3 beds 2 baths3,877 sq. ft.
$674,950Active3 beds 2 baths3,877 sq. ft.275 Wooten Avenue, Brighton, CO 80601
MLS# 4633332Listed by: RICHMOND REALTY INC - New
 $450,000Active3 beds 3 baths1,805 sq. ft.
$450,000Active3 beds 3 baths1,805 sq. ft.719 Willow Drive, Brighton, CO 80603
MLS# 3407051Listed by: RE/MAX MOMENTUM - New
 $516,099Active4 beds 3 baths1,803 sq. ft.
$516,099Active4 beds 3 baths1,803 sq. ft.1177 Prospect Aly, Brighton, CO 80601
MLS# 8925015Listed by: RE/MAX PROFESSIONALS - Coming Soon
 $462,900Coming Soon3 beds 3 baths
$462,900Coming Soon3 beds 3 baths48 Paloma Avenue, Brighton, CO 80601
MLS# 5831931Listed by: REAL BROKER, LLC DBA REAL
