15358 Poplar Street, Brighton, CO 80602
Local realty services provided by:ERA Shields Real Estate
15358 Poplar Street,Brighton, CO 80602
$798,250
- 4 Beds
- 3 Baths
- 2,984 sq. ft.
- Single family
- Active
Listed by:tom ullrichtomrman@aol.com,303-910-8436
Office:re/max professionals
MLS#:8032722
Source:ML
Price summary
- Price:$798,250
- Price per sq. ft.:$267.51
About this home
Welcome to this stunning two-story home perfectly situated on a quiet cul-de-sac and adjacent to open space., offering extra privacy and pastoral views. Located in a highly sought-after master-planned community, this home combines modern comfort with incredible access to nature, schools, amenities and E470, Enjoy Colorado sunsets from your west-facing front porch & relax or entertain year-round on the covered back patio. Inside, the home features a functional functional layout with 4 bedrooms and 3 baths. Entertain in the well-appointed kitchen featuring gas cook top, designer hood, built-in microwave/oven & large island. Large pantry & drop off space is conveniently located near kitchen & garage entrance. Upstairs, you will find a generous primary suite with en-suite, large walk-in closet along with three secondary bedrooms & a full bath.The main floor flex space can easily become a 4th bedroom or study. You decide!Community highlights include a large central park and miles of connected trail systems. Don't miss this rare opportunity!
Contact an agent
Home facts
- Year built:2025
- Listing ID #:8032722
Rooms and interior
- Bedrooms:4
- Total bathrooms:3
- Full bathrooms:1
- Half bathrooms:1
- Living area:2,984 sq. ft.
Heating and cooling
- Cooling:Central Air
- Heating:Forced Air, Natural Gas
Structure and exterior
- Roof:Composition
- Year built:2025
- Building area:2,984 sq. ft.
- Lot area:0.14 Acres
Schools
- High school:Riverdale Ridge
- Middle school:Roger Quist
- Elementary school:Brantner
Utilities
- Water:Public
- Sewer:Public Sewer
Finances and disclosures
- Price:$798,250
- Price per sq. ft.:$267.51
- Tax amount:$10,297 (2024)
New listings near 15358 Poplar Street
- Coming Soon
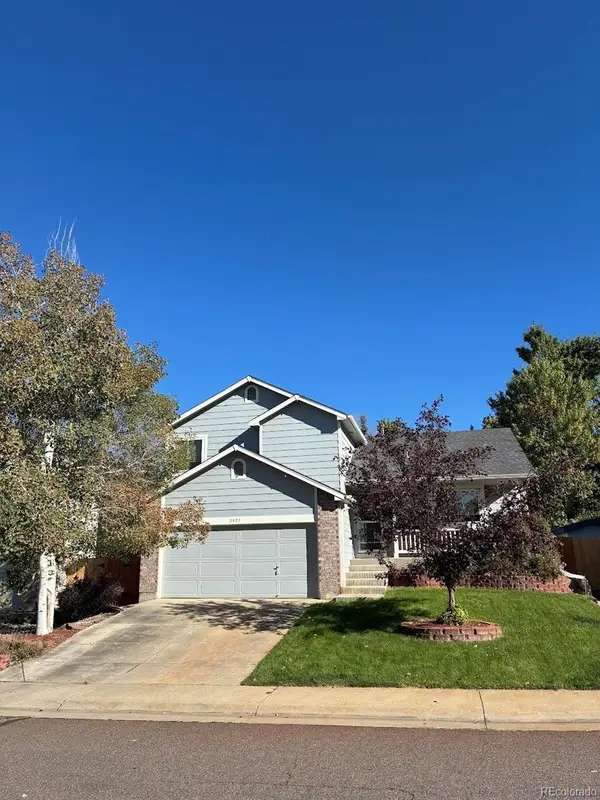 $460,000Coming Soon4 beds 3 baths
$460,000Coming Soon4 beds 3 baths2425 Comanche Creek Drive, Brighton, CO 80601
MLS# 7435406Listed by: COMPASS - DENVER - New
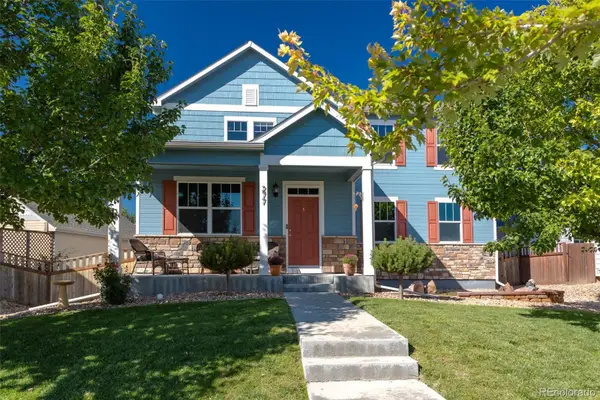 $460,000Active3 beds 3 baths1,773 sq. ft.
$460,000Active3 beds 3 baths1,773 sq. ft.277 Jewel Street, Brighton, CO 80603
MLS# 9847805Listed by: BERKSHIRE HATHAWAY HOMESERVICES COLORADO REAL ESTATE, LLC - BRIGHTON - New
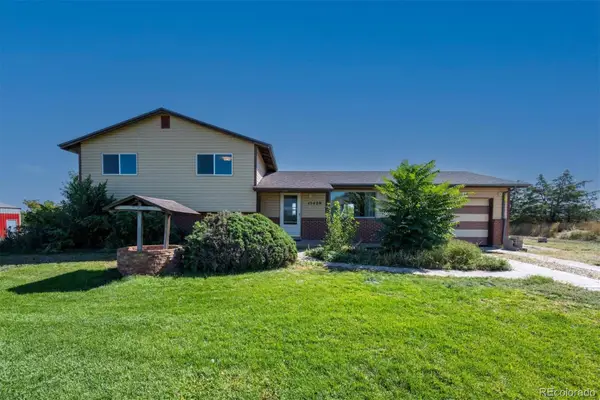 $620,000Active3 beds 1 baths2,000 sq. ft.
$620,000Active3 beds 1 baths2,000 sq. ft.15420 Telluride Street, Brighton, CO 80601
MLS# 8114771Listed by: RE/MAX MOMENTUM - New
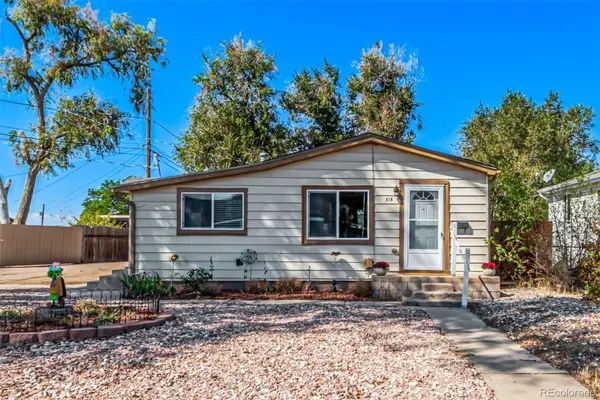 $325,000Active2 beds 1 baths888 sq. ft.
$325,000Active2 beds 1 baths888 sq. ft.315 Madison Street, Brighton, CO 80601
MLS# 1703750Listed by: ESTRADA REAL ESTATE GROUP - New
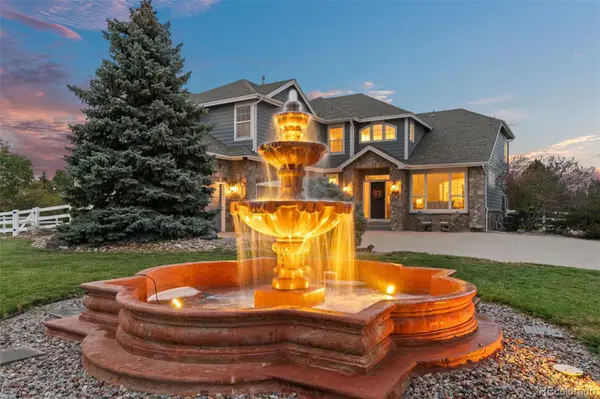 $1,145,000Active4 beds 4 baths5,052 sq. ft.
$1,145,000Active4 beds 4 baths5,052 sq. ft.9407 E 147th Place, Brighton, CO 80602
MLS# 7211649Listed by: KELLER WILLIAMS REALTY URBAN ELITE - Coming Soon
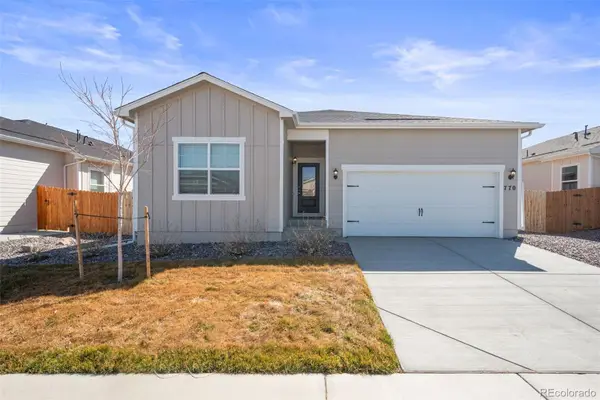 $419,900Coming Soon3 beds 2 baths
$419,900Coming Soon3 beds 2 baths770 Twining Avenue, Brighton, CO 80601
MLS# 7659627Listed by: 360 REAL ESTATE INC - New
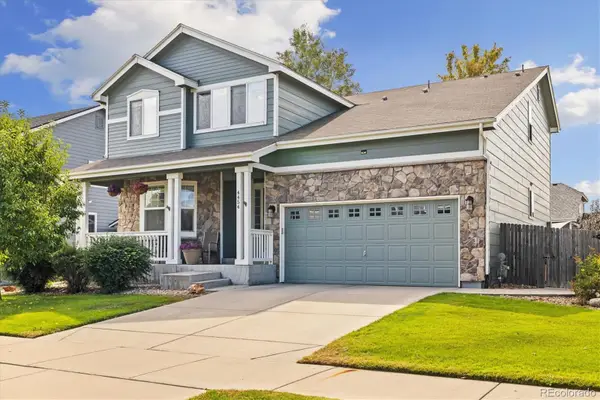 $550,000Active4 beds 4 baths2,574 sq. ft.
$550,000Active4 beds 4 baths2,574 sq. ft.4454 Mt Lincoln Street, Brighton, CO 80601
MLS# 9716172Listed by: EXP REALTY, LLC - New
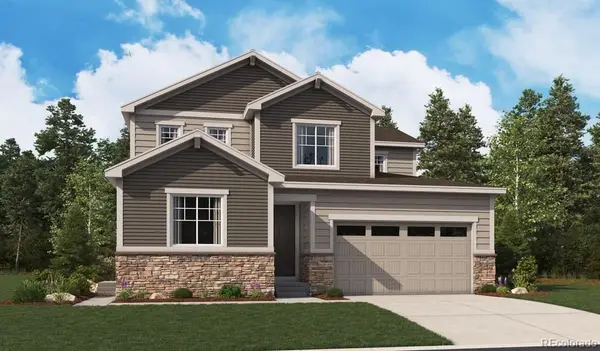 $599,950Active4 beds 4 baths2,703 sq. ft.
$599,950Active4 beds 4 baths2,703 sq. ft.376 Lake Granby Avenue, Brighton, CO 80601
MLS# 1978756Listed by: RICHMOND REALTY INC - New
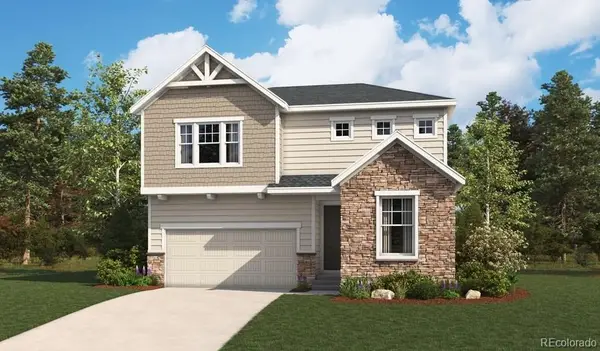 $574,950Active5 beds 3 baths2,688 sq. ft.
$574,950Active5 beds 3 baths2,688 sq. ft.316 Lake Granby Avenue, Brighton, CO 80601
MLS# 3464195Listed by: RICHMOND REALTY INC
