15684 Degaulle Circle, Brighton, CO 80603
Local realty services provided by:LUX Real Estate Company ERA Powered
15684 Degaulle Circle,Brighton, CO 80603
$925,000
- 5 Beds
- 4 Baths
- 2,831 sq. ft.
- Single family
- Active
Listed by: jeremy raskinjeremy@goraskin.com,303-433-3158
Office: jpar modern real estate
MLS#:9474636
Source:ML
Price summary
- Price:$925,000
- Price per sq. ft.:$326.74
- Monthly HOA dues:$52.92
About this home
WELCOME TO YOUR FUTURE HOME AT THE HIGHLY SOUGHT-AFTER VAN AIRE SKYPORT located in convenient Brighton, CO! This wonderful home offers a unique opportunity for all aviation enthusiasts! This home features 5 bedrooms, 4 bathrooms, updated kitchen, living room, and recreational space! The enormous primary bedroom has a tranquil feel with a en-suite 5 piece bathroom, sitting room, etc. The welcoming main level includes a living room, bathroom, dining room, and gourmet kitchen that overlooks a gorgeous fireplace/sitting room area! The basement offers two non-conforming bedrooms downstairs and an entertainment room along with a new 3/4 bathroom addition! Outside you'll find a 2,300sqft hangar for your personal effects, airplanes, toys. The hangar also features insulated attic space and tons of storage capabilities! This home has one of the largest hangars inside the Van Aire community including heat and A/C! On top of this all, this home has POWER! Owned solar and 400A utility service upgrades including a 225A house distribution panel with a total system size of 22.96kW, two 11.4kW Fortress Avalon inverters, two Fortress Avalon batteries providing 24.5kWh for a total of 49kWh of energy storage!. The new 400A service, 22.96kW of owned solar
with 49kWh of battery storage, can offset an electrical usage of roughly 3000kWh/month, and installed in 2024. Outside, the entire property includes a recently installed sub-irrigation lawn and cistern to assist with water usage! The driveway was recently resurfaced, new heat pump and A/C units for whole home redundancy. All homes on the airfield feature a paved taxiway to your 3,700ft x 50ft runway! Located right off of I-76 and Bromley Lane; minutes away from amenities including shopping, restaurants, grocery stores, and Denver International Airport. A MUST SEE! Opportunities don't come up often in this neighborhood so do not miss out on your dream airpark home!
Contact an agent
Home facts
- Year built:1977
- Listing ID #:9474636
Rooms and interior
- Bedrooms:5
- Total bathrooms:4
- Full bathrooms:2
- Living area:2,831 sq. ft.
Heating and cooling
- Cooling:Air Conditioning-Room
- Heating:Baseboard, Forced Air
Structure and exterior
- Roof:Composition
- Year built:1977
- Building area:2,831 sq. ft.
- Lot area:1.69 Acres
Schools
- High school:Brighton
- Middle school:Overland Trail
- Elementary school:Mary E Pennock
Utilities
- Water:Private
- Sewer:Septic Tank
Finances and disclosures
- Price:$925,000
- Price per sq. ft.:$326.74
- Tax amount:$5,591 (2024)
New listings near 15684 Degaulle Circle
- New
 $535,000Active4 beds 2 baths2,448 sq. ft.
$535,000Active4 beds 2 baths2,448 sq. ft.648 S 3rd Avenue, Brighton, CO 80601
MLS# 3636203Listed by: EXP REALTY, LLC - New
 $562,950Active3 beds 3 baths2,252 sq. ft.
$562,950Active3 beds 3 baths2,252 sq. ft.396 Lake Granby Avenue, Brighton, CO 80601
MLS# 4142818Listed by: RICHMOND REALTY INC - New
 $1,100,000Active4 beds 4 baths3,371 sq. ft.
$1,100,000Active4 beds 4 baths3,371 sq. ft.11181 E 161st Avenue, Brighton, CO 80602
MLS# 6580835Listed by: ELEVATE PROPERTY GROUP LLC - Coming SoonOpen Sun, 12 to 2pm
 $1,070,000Coming Soon5 beds 5 baths
$1,070,000Coming Soon5 beds 5 baths12621 Uinta Street, Brighton, CO 80602
MLS# 2373080Listed by: ED PRATHER REAL ESTATE - New
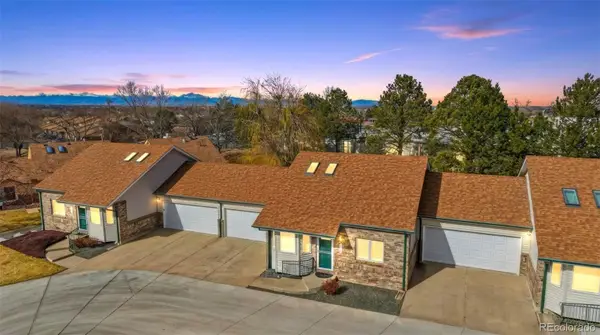 $369,900Active2 beds 2 baths1,219 sq. ft.
$369,900Active2 beds 2 baths1,219 sq. ft.2522 E Egbert Street, Brighton, CO 80601
MLS# 3644488Listed by: LPT REALTY - New
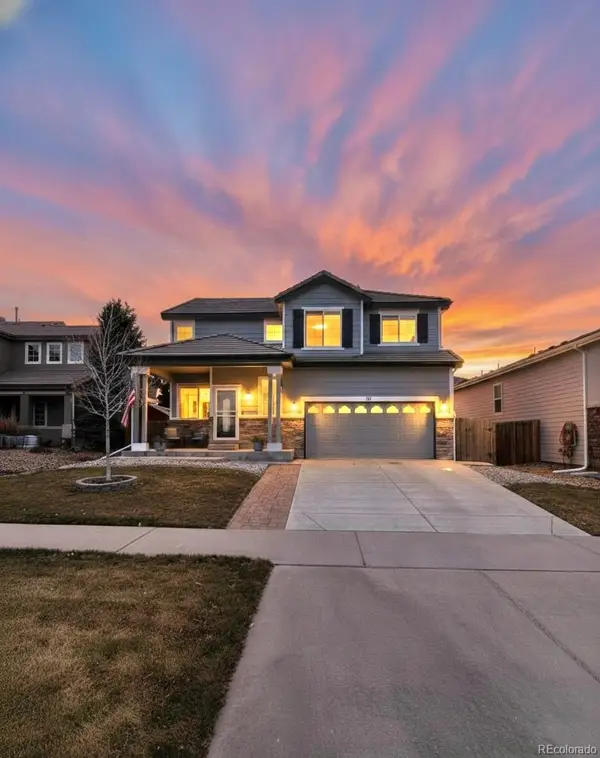 $575,000Active3 beds 3 baths2,438 sq. ft.
$575,000Active3 beds 3 baths2,438 sq. ft.77 N 45th Avenue, Brighton, CO 80601
MLS# 5371247Listed by: RE/MAX NORTHWEST INC - Open Sun, 1 to 3pmNew
 $520,000Active4 beds 3 baths1,876 sq. ft.
$520,000Active4 beds 3 baths1,876 sq. ft.2755 Optimista Place, Brighton, CO 80601
MLS# 7442621Listed by: LPT REALTY - New
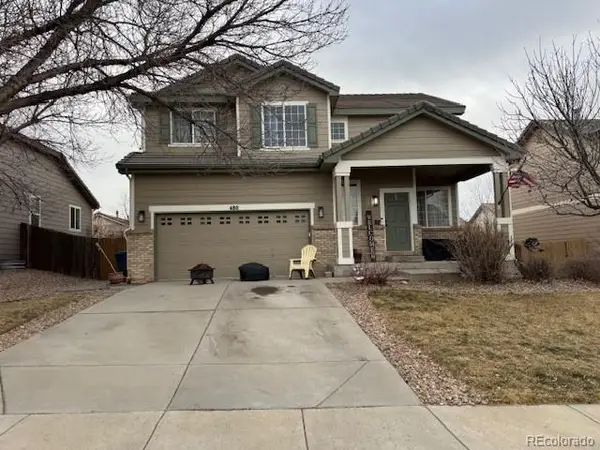 $404,950Active3 beds 3 baths2,648 sq. ft.
$404,950Active3 beds 3 baths2,648 sq. ft.480 Hayloft Way, Brighton, CO 80601
MLS# 1927856Listed by: KELLER WILLIAMS PREFERRED REALTY - New
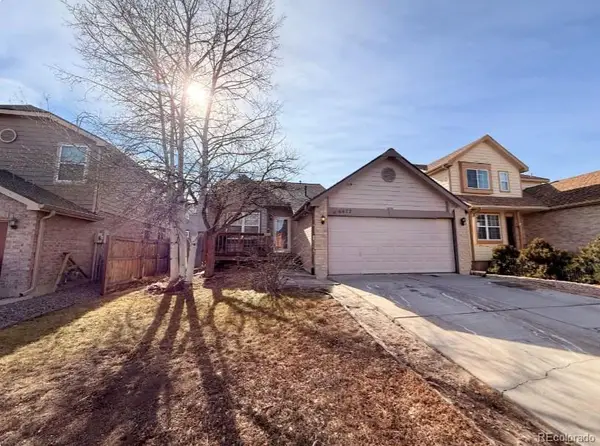 $399,000Active3 beds 2 baths1,243 sq. ft.
$399,000Active3 beds 2 baths1,243 sq. ft.6672 Monaco Way, Brighton, CO 80602
MLS# 5307412Listed by: COLDWELL BANKER REALTY 24 - New
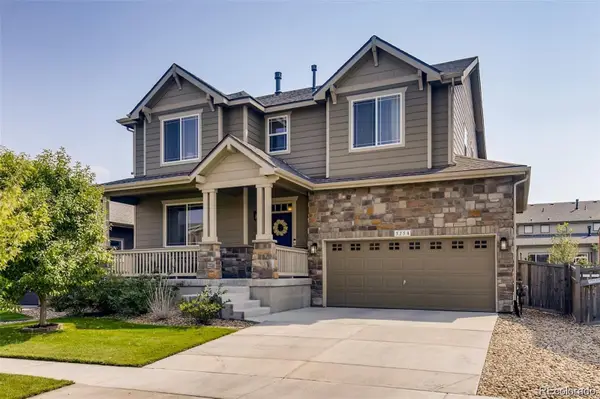 $539,000Active4 beds 3 baths2,819 sq. ft.
$539,000Active4 beds 3 baths2,819 sq. ft.5154 Chicory Circle, Brighton, CO 80601
MLS# 4295980Listed by: FUTURE REALTY

