15800 E 121st Avenue #3J, Brighton, CO 80603
Local realty services provided by:LUX Real Estate Company ERA Powered
15800 E 121st Avenue #3J,Brighton, CO 80603
$358,000
- 2 Beds
- 3 Baths
- - sq. ft.
- Condominium
- Sold
Listed by: justin andersen, kristen andersenandersenrealty1@gmail.com,720-314-6863
Office: mb andersen realty llc.
MLS#:6617455
Source:ML
Sorry, we are unable to map this address
Price summary
- Price:$358,000
- Monthly HOA dues:$280
About this home
Tired of navigating tight layouts or homes needing endless upkeep? Step into a space that offers simplicity, comfort, and thoughtful design in a quiet Brighton enclave. At 15800 E. 121st Ave J3, this 1,312 sq ft (plus 600+ sq. ft. in BASEMENT) residence is tailored for easy living, with two generously sized bedrooms—each with its own ensuite bath—offering privacy and flexibility. The fenced-in backyard patio creates a private outdoor escape without the burden of major yard maintenance—perfect for container gardening, grilling, or just unwinding in peace. A one-car garage adds convenience and shelter, eliminating parking hassles or exposure to the elements. While some homes compromise comfort for size or location, this property strikes the ideal balance for anyone seeking a low-maintenance lifestyle with the right features already in place. Whether you're just starting your search and/ or looking to simplify, this move-in-ready gem delivers functionality, privacy, and peace of mind. It also features a large unfinished basement for additional space and an opportunity to make your own! With close access to DIA, Hwy 76, E-470, and many amenities and necessities such as a Recreation Center, hospital, medical offices, shopping, and a nearby park, this is a unique and desirable unit to live in.
Contact an agent
Home facts
- Year built:2008
- Listing ID #:6617455
Rooms and interior
- Bedrooms:2
- Total bathrooms:3
- Full bathrooms:2
Heating and cooling
- Cooling:Central Air
- Heating:Forced Air
Structure and exterior
- Roof:Composition
- Year built:2008
Schools
- High school:Brighton
- Middle school:Overland Trail
- Elementary school:Northeast
Utilities
- Water:Public
- Sewer:Community Sewer, Public Sewer
Finances and disclosures
- Price:$358,000
- Tax amount:$1,784 (2024)
New listings near 15800 E 121st Avenue #3J
- Coming Soon
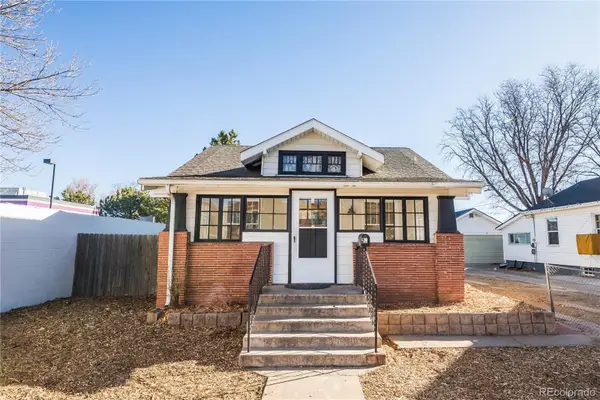 $399,000Coming Soon4 beds 2 baths
$399,000Coming Soon4 beds 2 baths26 S 9th Avenue, Brighton, CO 80601
MLS# 4275343Listed by: BUY-OUT COMPANY REALTY, LLC - New
 $999,000Active4 beds 3 baths4,045 sq. ft.
$999,000Active4 beds 3 baths4,045 sq. ft.15285 Boston Street, Brighton, CO 80602
MLS# 4849621Listed by: MB BELLISSIMO HOMES - New
 $49,999Active2 beds 2 baths784 sq. ft.
$49,999Active2 beds 2 baths784 sq. ft.3060 E Bridge Street, Brighton, CO 80601
MLS# 6648297Listed by: METRO 21 REAL ESTATE GROUP - New
 $200,000Active1 beds 1 baths607 sq. ft.
$200,000Active1 beds 1 baths607 sq. ft.935 Walnut Street, Brighton, CO 80601
MLS# 8749242Listed by: RE/MAX ALLIANCE - New
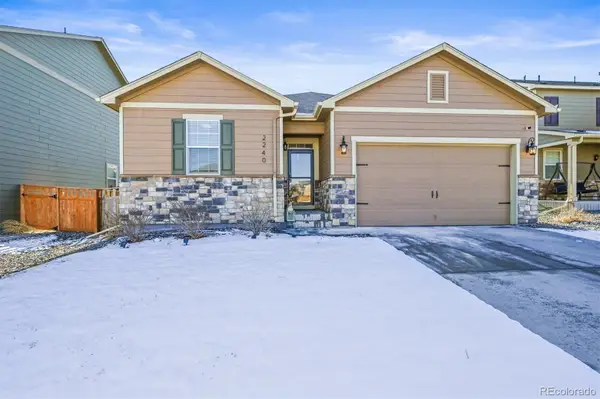 $464,900Active3 beds 2 baths1,633 sq. ft.
$464,900Active3 beds 2 baths1,633 sq. ft.2240 Opal Avenue, Brighton, CO 80603
MLS# 1535421Listed by: DISTINCT REAL ESTATE LLC - Open Sat, 11am to 2pmNew
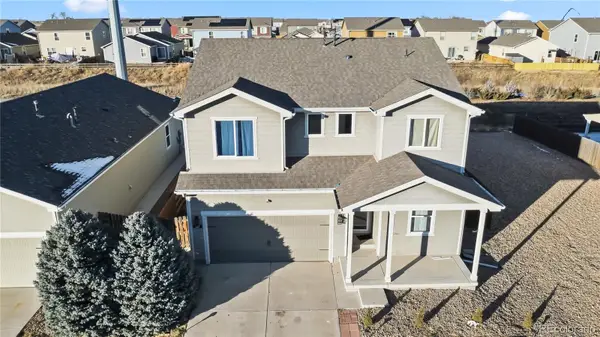 $502,000Active4 beds 3 baths2,299 sq. ft.
$502,000Active4 beds 3 baths2,299 sq. ft.317 Whimsical Avenue, Brighton, CO 80603
MLS# 5371268Listed by: PAISANO REALTY, INC. - Coming Soon
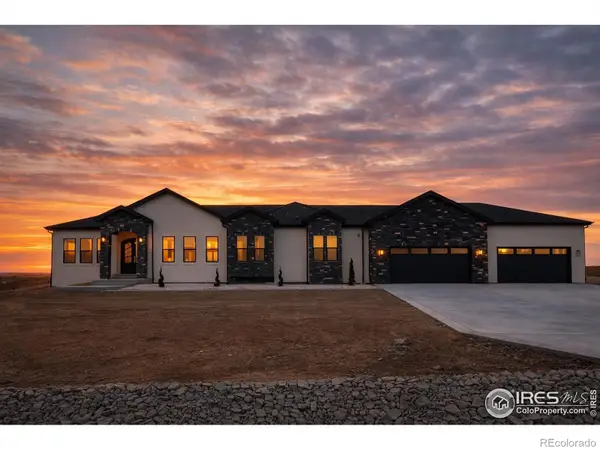 $1,495,000Coming Soon6 beds 5 baths
$1,495,000Coming Soon6 beds 5 baths29980 E 161st Avenue, Brighton, CO 80603
MLS# IR1048816Listed by: EXP REALTY LLC - New
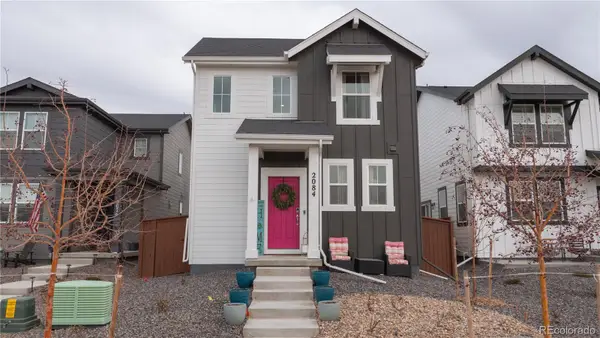 $475,000Active4 beds 3 baths2,042 sq. ft.
$475,000Active4 beds 3 baths2,042 sq. ft.2084 Chambers Road, Brighton, CO 80601
MLS# 6693856Listed by: KEY TEAM REAL ESTATE CORP. - New
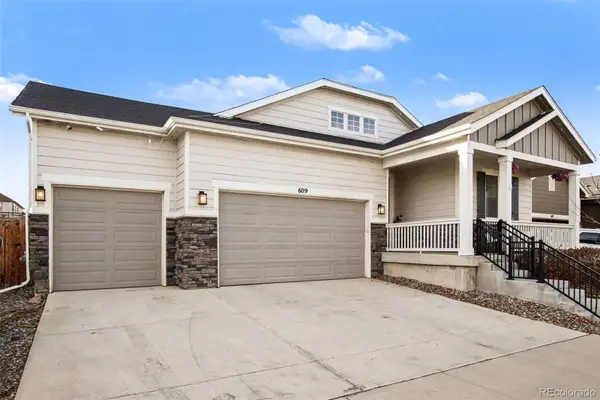 $680,000Active5 beds 3 baths3,913 sq. ft.
$680,000Active5 beds 3 baths3,913 sq. ft.609 Hearthstone Avenue, Brighton, CO 80601
MLS# 8416353Listed by: REAL BROKER, LLC DBA REAL - New
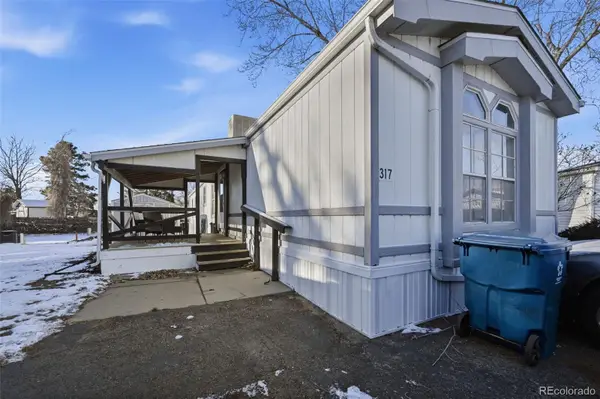 $120,000Active3 beds 2 baths1,216 sq. ft.
$120,000Active3 beds 2 baths1,216 sq. ft.3060 E Bridge Street, Brighton, CO 80601
MLS# 7413722Listed by: EPIQUE REALTY
