16110 Poplar Street, Brighton, CO 80602
Local realty services provided by:RONIN Real Estate Professionals ERA Powered
16110 Poplar Street,Brighton, CO 80602
$1,080,700
- 6 Beds
- 4 Baths
- 4,674 sq. ft.
- Single family
- Pending
Listed by: cel quinones, joe your home teamcelina@celshomes.com,303-427-0777
Office: cels homes real estate llc.
MLS#:2741248
Source:ML
Price summary
- Price:$1,080,700
- Price per sq. ft.:$231.22
- Monthly HOA dues:$35
About this home
Experience luxurious, spacious living 1 acre + that backs to no neighbors with Paid Off Solar Panels! In this magnificent 7-bedroom (1 Non-Conforming), 4-bathroom home, nestled on over an acre of land. Unwind on the expansive stamped concrete porch and take in breathtaking mountain sunsets. Inside, you'll find an array of premium upgrades, including hardwood floors throughout the main level, granite countertops, and a bright, open-concept kitchen and family room perfect for entertaining. The home's appeal extends to a fully finished basement, complete with a dry bar, bedroom, and bonus room, offering ample space for guests and recreation.
A partial list of exceptional features: Hardwood Floors (Main Level), Granite Countertops & Gas Appliances, Finished Basement with Dry Bar, Stamped Concrete Patios (Front & Back), 1 Attached 4-Car Garage and 1 Detached 4 Car Garage.
Contact an agent
Home facts
- Year built:2006
- Listing ID #:2741248
Rooms and interior
- Bedrooms:6
- Total bathrooms:4
- Full bathrooms:4
- Living area:4,674 sq. ft.
Heating and cooling
- Cooling:Central Air
- Heating:Forced Air
Structure and exterior
- Roof:Composition
- Year built:2006
- Building area:4,674 sq. ft.
- Lot area:1.18 Acres
Schools
- High school:Riverdale Ridge
- Middle school:Roger Quist
- Elementary school:West Ridge
Utilities
- Water:Public
- Sewer:Septic Tank
Finances and disclosures
- Price:$1,080,700
- Price per sq. ft.:$231.22
- Tax amount:$8,258 (2024)
New listings near 16110 Poplar Street
- New
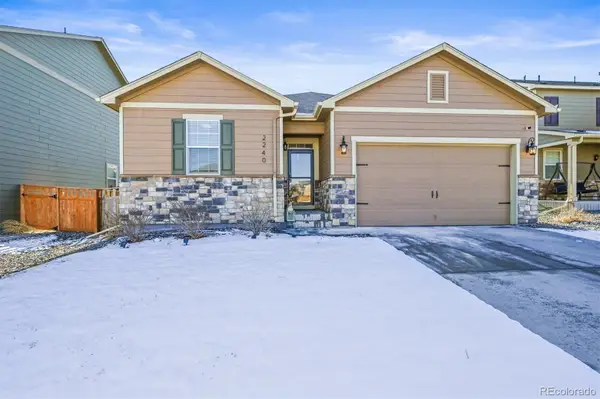 $464,900Active3 beds 2 baths1,633 sq. ft.
$464,900Active3 beds 2 baths1,633 sq. ft.2240 Opal Avenue, Brighton, CO 80603
MLS# 1535421Listed by: DISTINCT REAL ESTATE LLC - Coming Soon
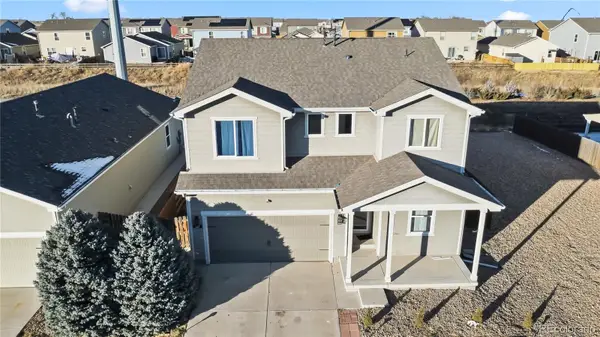 $502,000Coming Soon4 beds 3 baths
$502,000Coming Soon4 beds 3 baths317 Whimsical Avenue, Brighton, CO 80603
MLS# 5371268Listed by: PAISANO REALTY, INC. - Coming Soon
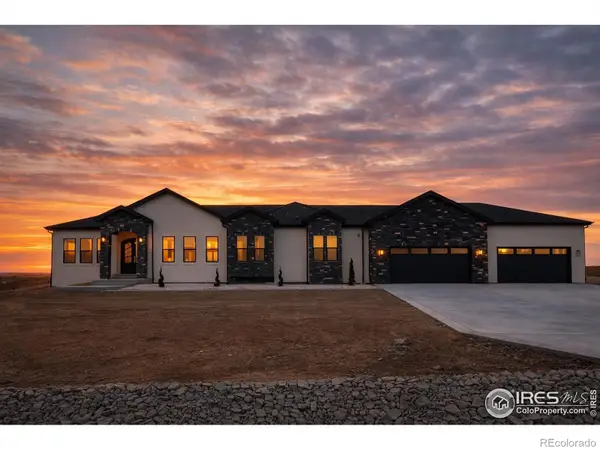 $1,495,000Coming Soon6 beds 5 baths
$1,495,000Coming Soon6 beds 5 baths29980 E 161st Avenue, Brighton, CO 80603
MLS# IR1048816Listed by: EXP REALTY LLC - New
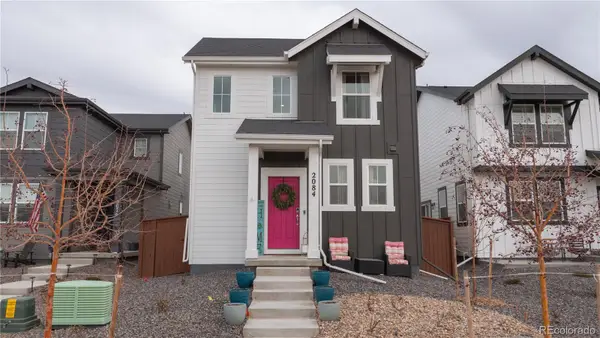 $475,000Active4 beds 3 baths2,042 sq. ft.
$475,000Active4 beds 3 baths2,042 sq. ft.2084 Chambers Road, Brighton, CO 80601
MLS# 6693856Listed by: KEY TEAM REAL ESTATE CORP. - Open Sat, 11am to 1pmNew
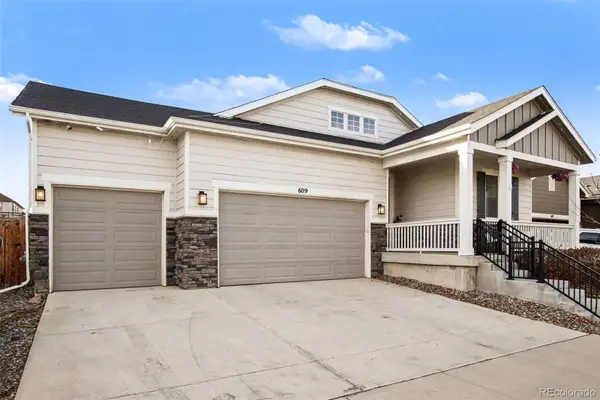 $680,000Active5 beds 3 baths3,913 sq. ft.
$680,000Active5 beds 3 baths3,913 sq. ft.609 Hearthstone Avenue, Brighton, CO 80601
MLS# 8416353Listed by: REAL BROKER, LLC DBA REAL - Coming SoonOpen Sat, 1 to 3pm
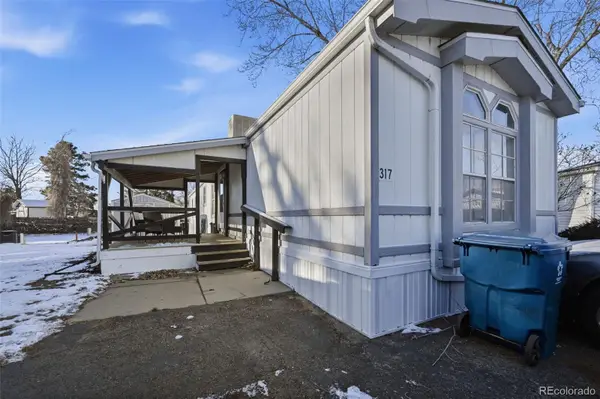 $120,000Coming Soon3 beds 2 baths
$120,000Coming Soon3 beds 2 baths3060 E Bridge Street, Brighton, CO 80601
MLS# 7413722Listed by: EPIQUE REALTY - New
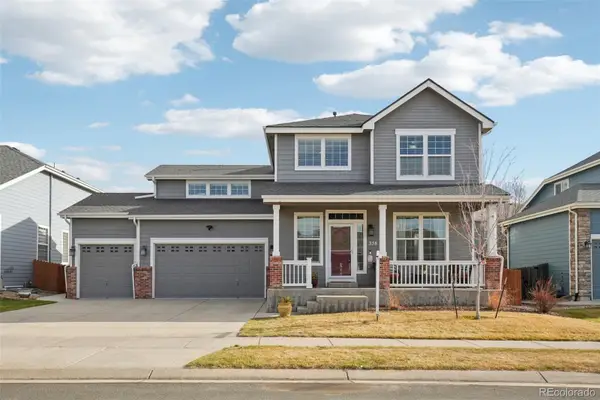 $599,999Active4 beds 3 baths3,997 sq. ft.
$599,999Active4 beds 3 baths3,997 sq. ft.338 Mt Wilson Street, Brighton, CO 80601
MLS# 5123637Listed by: KEY TEAM REAL ESTATE CORP. - New
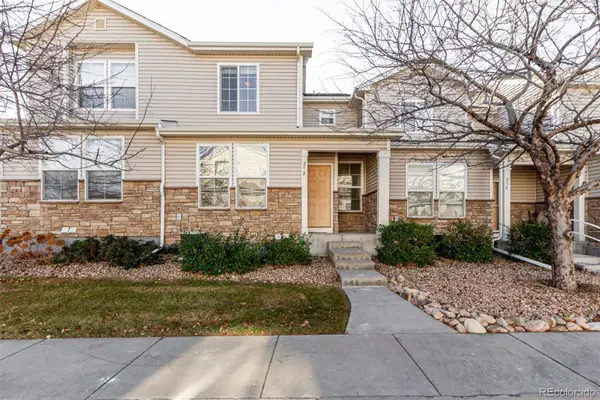 $325,000Active2 beds 3 baths1,201 sq. ft.
$325,000Active2 beds 3 baths1,201 sq. ft.212 Blue Bonnet Drive, Brighton, CO 80601
MLS# 3166769Listed by: REAL BROKER, LLC DBA REAL 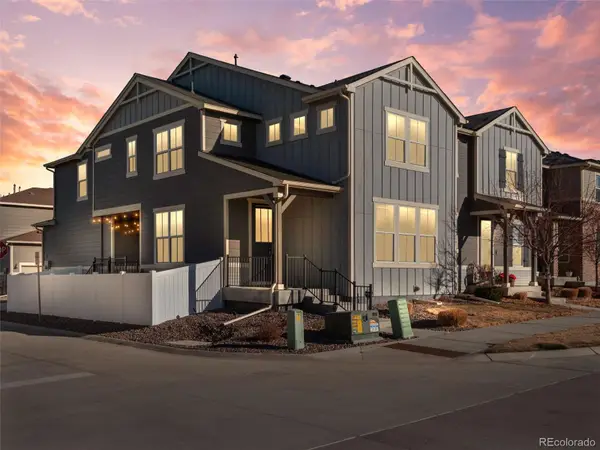 $475,000Active3 beds 3 baths2,098 sq. ft.
$475,000Active3 beds 3 baths2,098 sq. ft.714 Prairie Clover Way, Brighton, CO 80640
MLS# 6694458Listed by: KELLER WILLIAMS REALTY DOWNTOWN LLC $679,900Active3 beds 3 baths3,969 sq. ft.
$679,900Active3 beds 3 baths3,969 sq. ft.3944 La Plata Court, Brighton, CO 80601
MLS# 2131910Listed by: MB THE HUNTS REAL ESTATE GROUP
