1726 Jennifer Street, Brighton, CO 80601
Local realty services provided by:ERA Teamwork Realty
1726 Jennifer Street,Brighton, CO 80601
$605,750
- 3 Beds
- 3 Baths
- 2,235 sq. ft.
- Single family
- Active
Listed by: erica chouinard, courtney wilsonerica@denvercohomes.com,720-233-6481
Office: re/max professionals
MLS#:8401451
Source:ML
Price summary
- Price:$605,750
- Price per sq. ft.:$271.03
- Monthly HOA dues:$100
About this home
This home is estimated to be completed in February 2026. Welcome to the Jefferson floor plan! This one-level single family home features 2,235 square footage of living space, 3 bedrooms, 2.5 bathrooms, a 3-car garage, a study, and a crawl space for extra storage. As you walk past the front porch and into the home, there’s a hall heading to the second and third bedroom, a full bathroom and a study. Further down the hallway from the entryway is a mudroom with access into the 2-car garage. You’ll have a one-car garage off to the side of the home perfect for guest parking, outdoor or lawn equipment, or any additional space you need. At the end of the hallway, you’re greeted by the open-concept main level where the kitchen, dining area, and great room flow effortlessly between one another. The kitchen features an eat-at center island, a walk-in pantry that is tucked behind the kitchen area, tiled backsplash, and quartz countertops. Just beside the dining area is a sliding glass door to the upgraded covered patio, perfect for relaxing after a long day, a place to sip your morning coffee, easily let the dogs out back, or a space to entertain guests. Heading back inside and passed the great room, you’ll find the primary bedroom positioned at the back of the home with a private bathroom featuring a dual sink vanity, water closet, tiled shower, freestanding bath tub, and a walk-in closet. The owner’s have the convenience of having the laundry room positioned right outside the primary bedroom. This is a High-Performance Home which means it’s designed to respect the planet with money-saving innovation to stay healthier and more comfortable, along with home automation technology so it’s easier to take on every day.
Contact an agent
Home facts
- Year built:2025
- Listing ID #:8401451
Rooms and interior
- Bedrooms:3
- Total bathrooms:3
- Full bathrooms:1
- Half bathrooms:1
- Living area:2,235 sq. ft.
Heating and cooling
- Cooling:Central Air
- Heating:Forced Air
Structure and exterior
- Roof:Composition
- Year built:2025
- Building area:2,235 sq. ft.
- Lot area:0.22 Acres
Schools
- High school:Brighton
- Middle school:Overland Trail
- Elementary school:Northeast
Utilities
- Water:Public
- Sewer:Public Sewer
Finances and disclosures
- Price:$605,750
- Price per sq. ft.:$271.03
- Tax amount:$3,664 (2024)
New listings near 1726 Jennifer Street
- New
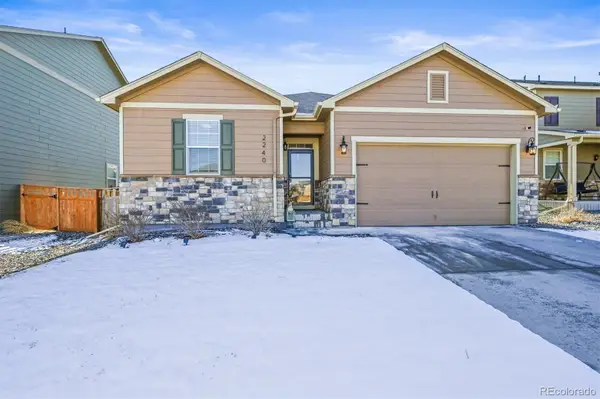 $464,900Active3 beds 2 baths1,633 sq. ft.
$464,900Active3 beds 2 baths1,633 sq. ft.2240 Opal Avenue, Brighton, CO 80603
MLS# 1535421Listed by: DISTINCT REAL ESTATE LLC - Coming Soon
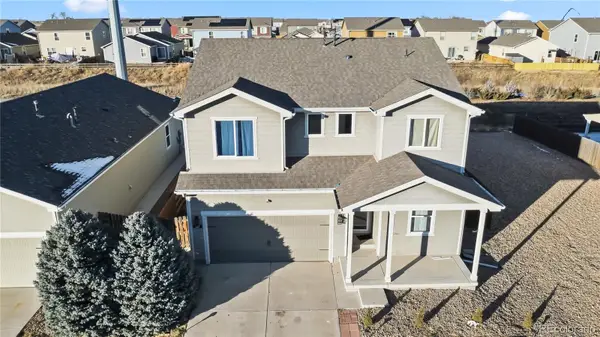 $502,000Coming Soon4 beds 3 baths
$502,000Coming Soon4 beds 3 baths317 Whimsical Avenue, Brighton, CO 80603
MLS# 5371268Listed by: PAISANO REALTY, INC. - Coming Soon
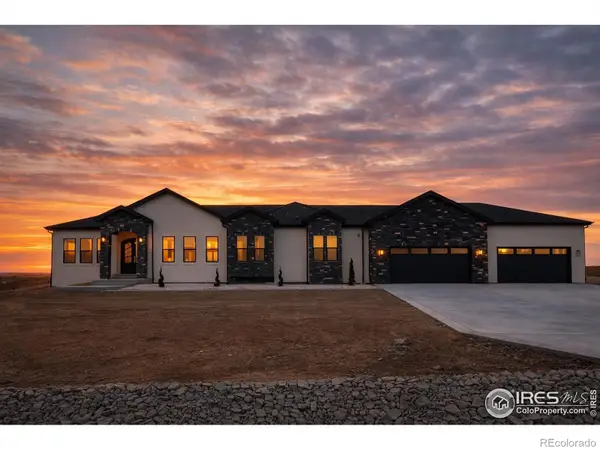 $1,495,000Coming Soon6 beds 5 baths
$1,495,000Coming Soon6 beds 5 baths29980 E 161st Avenue, Brighton, CO 80603
MLS# IR1048816Listed by: EXP REALTY LLC - New
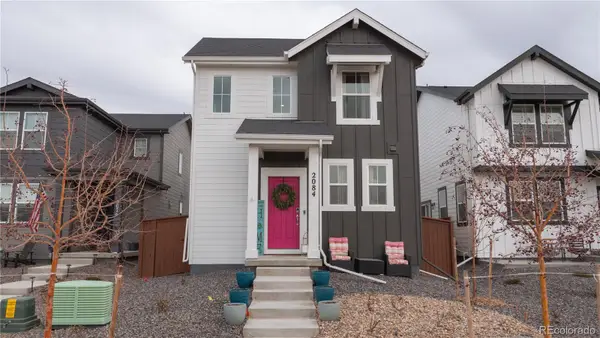 $475,000Active4 beds 3 baths2,042 sq. ft.
$475,000Active4 beds 3 baths2,042 sq. ft.2084 Chambers Road, Brighton, CO 80601
MLS# 6693856Listed by: KEY TEAM REAL ESTATE CORP. - Open Sat, 11am to 1pmNew
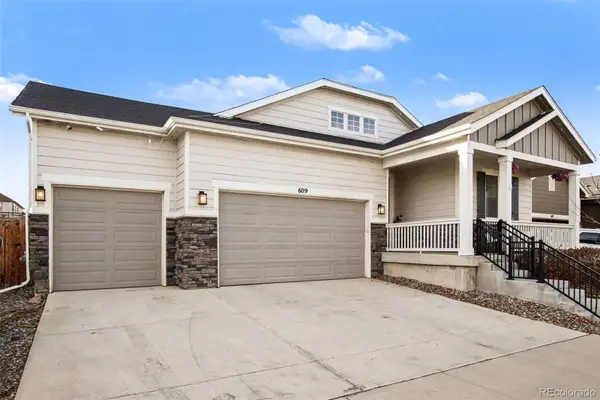 $680,000Active5 beds 3 baths3,913 sq. ft.
$680,000Active5 beds 3 baths3,913 sq. ft.609 Hearthstone Avenue, Brighton, CO 80601
MLS# 8416353Listed by: REAL BROKER, LLC DBA REAL - Open Sat, 1 to 3pmNew
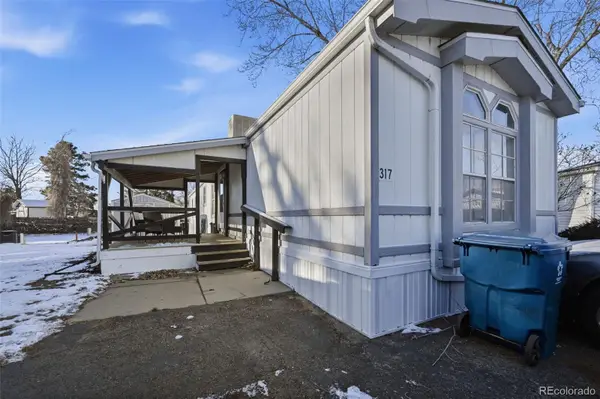 $120,000Active3 beds 2 baths1,216 sq. ft.
$120,000Active3 beds 2 baths1,216 sq. ft.3060 E Bridge Street, Brighton, CO 80601
MLS# 7413722Listed by: EPIQUE REALTY - New
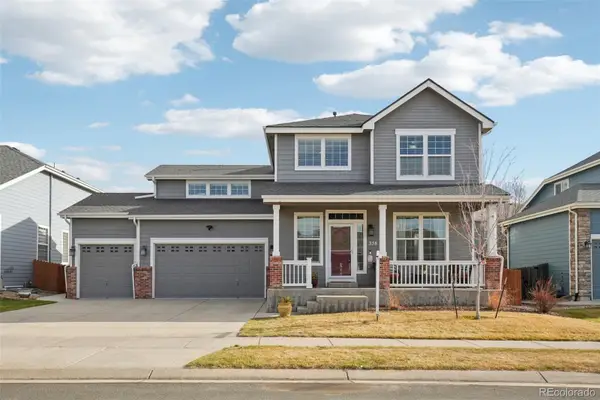 $599,999Active4 beds 3 baths3,997 sq. ft.
$599,999Active4 beds 3 baths3,997 sq. ft.338 Mt Wilson Street, Brighton, CO 80601
MLS# 5123637Listed by: KEY TEAM REAL ESTATE CORP. - New
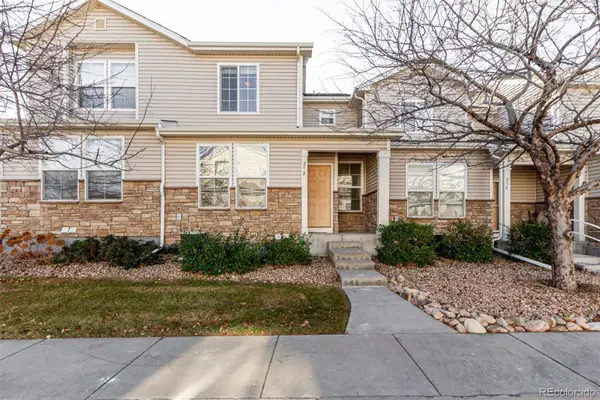 $325,000Active2 beds 3 baths1,201 sq. ft.
$325,000Active2 beds 3 baths1,201 sq. ft.212 Blue Bonnet Drive, Brighton, CO 80601
MLS# 3166769Listed by: REAL BROKER, LLC DBA REAL 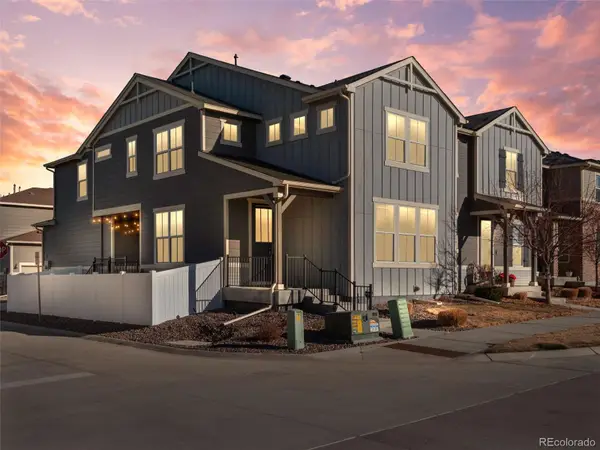 $475,000Active3 beds 3 baths2,098 sq. ft.
$475,000Active3 beds 3 baths2,098 sq. ft.714 Prairie Clover Way, Brighton, CO 80640
MLS# 6694458Listed by: KELLER WILLIAMS REALTY DOWNTOWN LLC $679,900Active3 beds 3 baths3,969 sq. ft.
$679,900Active3 beds 3 baths3,969 sq. ft.3944 La Plata Court, Brighton, CO 80601
MLS# 2131910Listed by: MB THE HUNTS REAL ESTATE GROUP
