2177 Garden Avenue, Brighton, CO 80601
Local realty services provided by:LUX Real Estate Company ERA Powered
Listed by: team lasseninfo@teamlassen.com,303-668-7007
Office: mb team lassen
MLS#:7044569
Source:ML
Price summary
- Price:$675,000
- Price per sq. ft.:$181.11
About this home
Step into luxury living in this beautifully crafted 6-bedroom, 4 bathroom KB Home located on a corner lot in the quaint and highly sought-after Farmlore community. This brand-new construction blends modern elegance with thoughtful functionality—perfect for large families who don’t want to sacrifice on interior aesthetics and options. The heart of the home is a stunning gourmet kitchen, complete with a double oven, double-stacked cabinets, sleek quartz countertops, and a full suite of stainless steel appliances - GE fridge and gas stove included! The spacious living room centers around a cozy fireplace, creating a warm and inviting atmosphere for all to enjoy. A main level bedroom and full bathroom are a rare find in this home which provides the freedom for first floor living. Upstairs, you’ll find 4 sizable bedrooms plus a loft for ample space for the entire family to spread out. The generous primary suite is a relaxing oasis, offering an en-suite bathroom and a large walk-in closet. A finished basement adds even more living space, ideal for a home theater, kids play area or guest suite. Throughout the home, you'll find luxury finishes including designer lighting, upgraded cabinets, vinyl plank flooring, and beautiful tilework that elevate every room. Outside, enjoy a covered back deck—perfect for outdoor dining and entertaining alike. The home also features a washer, dryer and blinds package to make it truly turn-key, plus an attached 2-car extended garage for ample storage options or longer truck beds. Don’t miss the opportunity to own this thoughtfully designed, move-in-ready home close to our future neighborhood park in Farmlore! Team Lassen represents the seller/builder as a Transaction Broker.
Contact an agent
Home facts
- Year built:2025
- Listing ID #:7044569
Rooms and interior
- Bedrooms:6
- Total bathrooms:4
- Full bathrooms:4
- Living area:3,727 sq. ft.
Heating and cooling
- Cooling:Central Air
- Heating:Forced Air
Structure and exterior
- Roof:Composition
- Year built:2025
- Building area:3,727 sq. ft.
- Lot area:0.15 Acres
Schools
- High school:Riverdale Ridge
- Middle school:Prairie View
- Elementary school:Henderson
Utilities
- Water:Public
- Sewer:Public Sewer
Finances and disclosures
- Price:$675,000
- Price per sq. ft.:$181.11
- Tax amount:$2,619 (2024)
New listings near 2177 Garden Avenue
- New
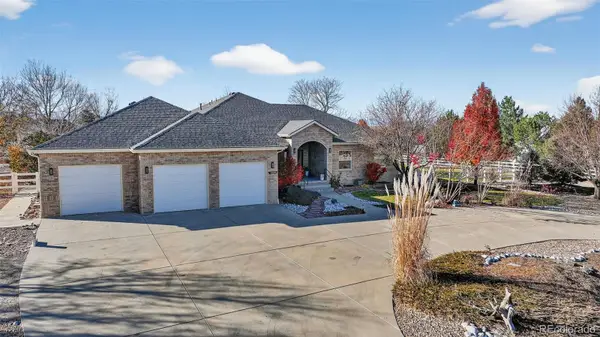 $1,225,000Active6 beds 5 baths5,246 sq. ft.
$1,225,000Active6 beds 5 baths5,246 sq. ft.16675 Leyden Street, Brighton, CO 80602
MLS# 8278068Listed by: SELLSTATE ALTITUDE REALTY - New
 $602,765Active4 beds 3 baths3,538 sq. ft.
$602,765Active4 beds 3 baths3,538 sq. ft.178 Chardon Avenue, Brighton, CO 80601
MLS# 4722363Listed by: D.R. HORTON REALTY, LLC - New
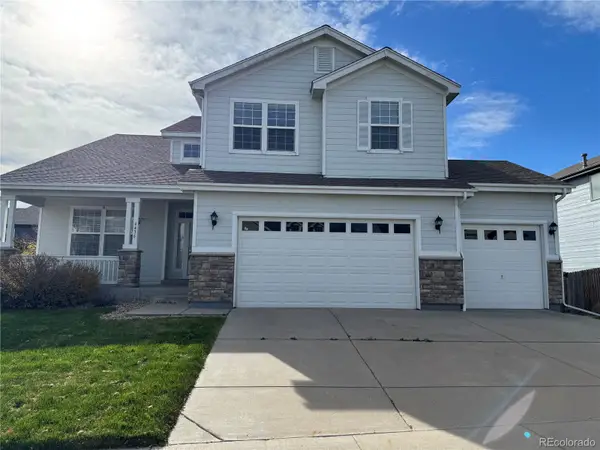 $540,000Active4 beds 3 baths3,693 sq. ft.
$540,000Active4 beds 3 baths3,693 sq. ft.4436 Mt Oxford Street, Brighton, CO 80601
MLS# 2127101Listed by: ONE STOP REALTY, LLC - New
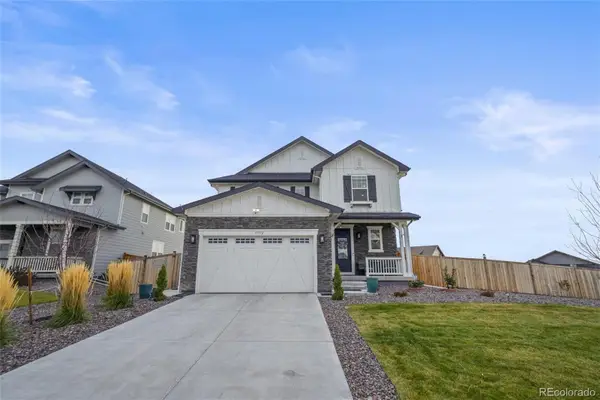 $855,000Active3 beds 3 baths3,276 sq. ft.
$855,000Active3 beds 3 baths3,276 sq. ft.15372 Jersey Court, Brighton, CO 80602
MLS# 4822554Listed by: TURN KEY HOMES LLC - New
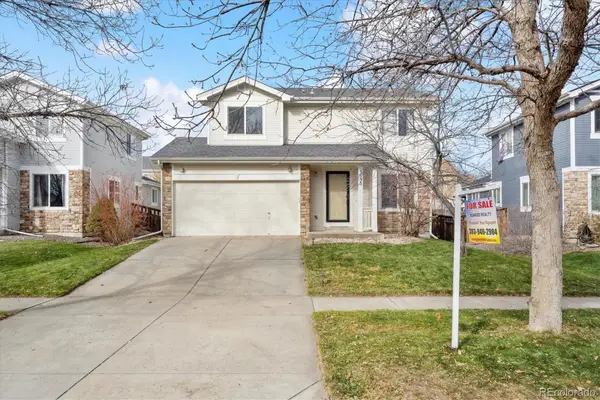 $499,000Active3 beds 3 baths1,931 sq. ft.
$499,000Active3 beds 3 baths1,931 sq. ft.5155 Golden Eagle Parkway, Brighton, CO 80601
MLS# 9677407Listed by: SUNRISE REALTY & FINANCING LLC - New
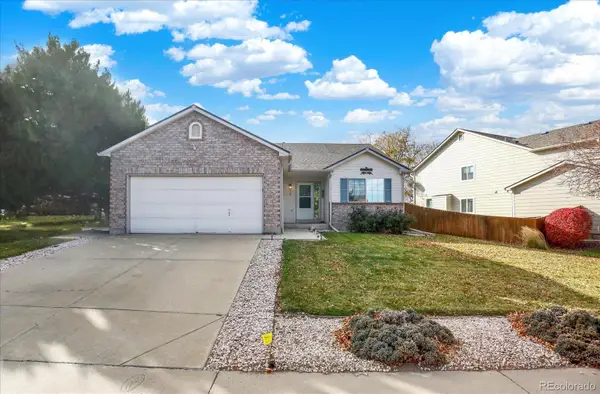 $474,900Active4 beds 3 baths2,544 sq. ft.
$474,900Active4 beds 3 baths2,544 sq. ft.618 Box Elder Creek Drive, Brighton, CO 80601
MLS# 5189882Listed by: WORTH CLARK REALTY - New
 $334,900Active3 beds 3 baths1,192 sq. ft.
$334,900Active3 beds 3 baths1,192 sq. ft.12068 Krameria Court, Brighton, CO 80602
MLS# 9188218Listed by: BLACK CROWN REAL ESTATE - New
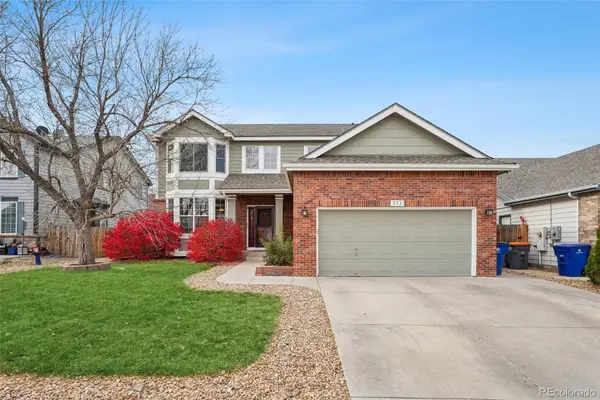 $535,000Active4 beds 4 baths3,380 sq. ft.
$535,000Active4 beds 4 baths3,380 sq. ft.573 S 17th Avenue, Brighton, CO 80601
MLS# 8965306Listed by: RE/MAX PROFESSIONALS - New
 $545,000Active3 beds 3 baths2,276 sq. ft.
$545,000Active3 beds 3 baths2,276 sq. ft.397 Fencerow Place, Brighton, CO 80601
MLS# 7563899Listed by: COLDWELL BANKER GLOBAL LUXURY DENVER - New
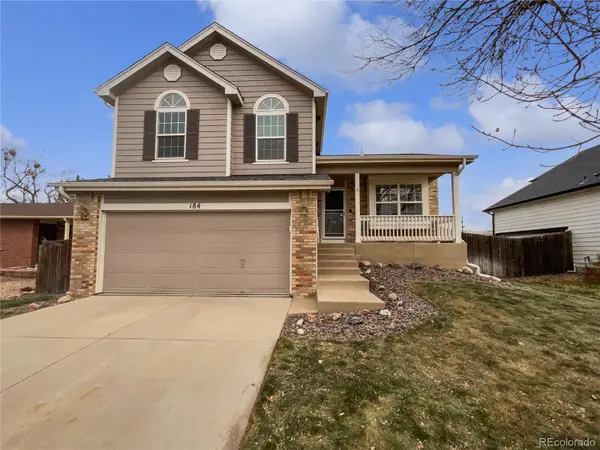 $458,000Active3 beds 2 baths1,800 sq. ft.
$458,000Active3 beds 2 baths1,800 sq. ft.184 N 17th Court, Brighton, CO 80601
MLS# 5309057Listed by: OPENDOOR BROKERAGE LLC
