24751 E 152nd Avenue, Brighton, CO 80603
Local realty services provided by:ERA New Age
24751 E 152nd Avenue,Brighton, CO 80603
$1,307,000
- 4 Beds
- 3 Baths
- 6,780 sq. ft.
- Single family
- Active
Listed by: dario martinezdario.amartinez@yahoo.com,303-548-6456
Office: century 21 dream home
MLS#:2876096
Source:ML
Price summary
- Price:$1,307,000
- Price per sq. ft.:$192.77
About this home
Welcome to this sprawling and beautifully maintained ranch-style home offering comfort, versatility and exceptional income potential. This lovely residence has been thoughtfully remodeled and features a spacious layout designed for both everyday living and entertaining.
The main level showcases an inviting open floor plan with a remodeled interior and generously sized maser suite conveniently located on the main floor. A bright and airy sunroom provides a perfect spot to relax and enjoy natural light year-round, while the charming courtyard creates a peaceful outdoor retreat.
An impressive feature of this property is the converted tandem area, currently utilized as a church and office space. Complete with heat, bathrooms, and running water, this area offers flexible use option and is currently leased for $800 per month, with additional income opportunities for events.
Additional highlights include an attached two-car garage, disability accessibility, and horse property designation, ideal for those seeking space for animals or hobbies. The property also conveys with active mineral rights producing approximately $500 in monthly payouts, adding further value and income potential.
Combining rural charm, modern updates, and multiple income opportunities, the remarkable ranch is a rare find offering comfort, functionality, and investment appeal.
Contact an agent
Home facts
- Year built:1978
- Listing ID #:2876096
Rooms and interior
- Bedrooms:4
- Total bathrooms:3
- Full bathrooms:2
- Living area:6,780 sq. ft.
Heating and cooling
- Cooling:Evaporative Cooling
- Heating:Baseboard, Hot Water
Structure and exterior
- Roof:Composition
- Year built:1978
- Building area:6,780 sq. ft.
- Lot area:2.87 Acres
Schools
- High school:Brighton
- Middle school:Overland Trail
- Elementary school:Mary E Pennock
Utilities
- Water:Well
- Sewer:Septic Tank
Finances and disclosures
- Price:$1,307,000
- Price per sq. ft.:$192.77
- Tax amount:$4,470 (2024)
New listings near 24751 E 152nd Avenue
- New
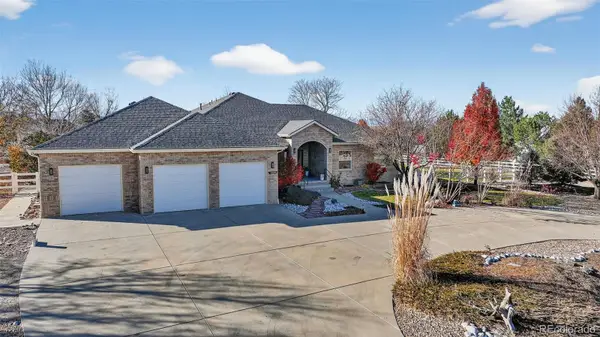 $1,225,000Active6 beds 5 baths5,246 sq. ft.
$1,225,000Active6 beds 5 baths5,246 sq. ft.16675 Leyden Street, Brighton, CO 80602
MLS# 8278068Listed by: SELLSTATE ALTITUDE REALTY - New
 $602,765Active4 beds 3 baths3,538 sq. ft.
$602,765Active4 beds 3 baths3,538 sq. ft.178 Chardon Avenue, Brighton, CO 80601
MLS# 4722363Listed by: D.R. HORTON REALTY, LLC - New
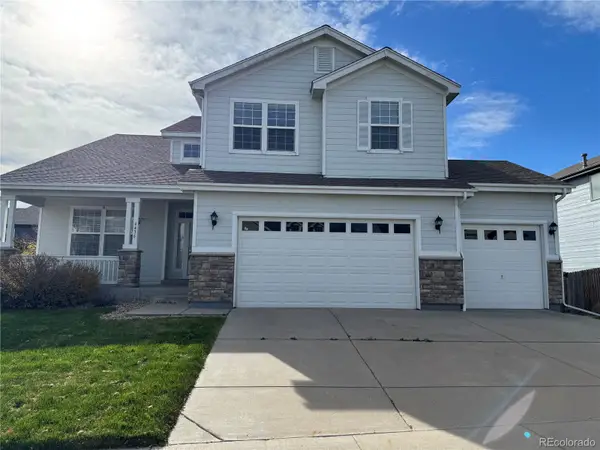 $540,000Active4 beds 3 baths3,693 sq. ft.
$540,000Active4 beds 3 baths3,693 sq. ft.4436 Mt Oxford Street, Brighton, CO 80601
MLS# 2127101Listed by: ONE STOP REALTY, LLC - New
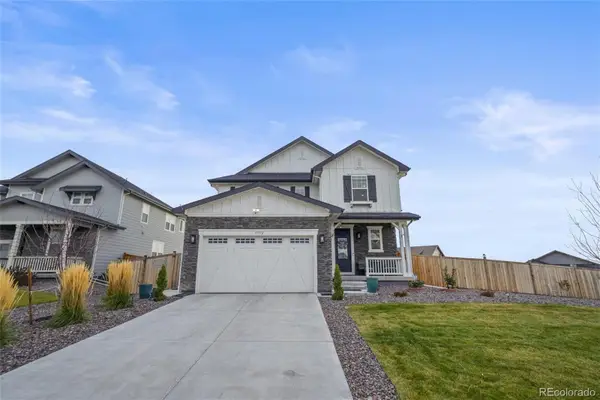 $855,000Active3 beds 3 baths3,276 sq. ft.
$855,000Active3 beds 3 baths3,276 sq. ft.15372 Jersey Court, Brighton, CO 80602
MLS# 4822554Listed by: TURN KEY HOMES LLC - New
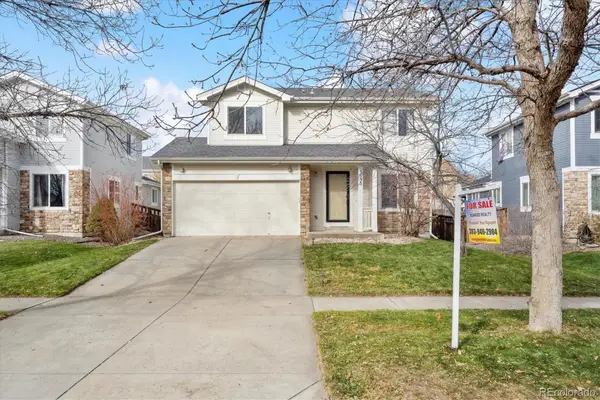 $499,000Active3 beds 3 baths1,931 sq. ft.
$499,000Active3 beds 3 baths1,931 sq. ft.5155 Golden Eagle Parkway, Brighton, CO 80601
MLS# 9677407Listed by: SUNRISE REALTY & FINANCING LLC - New
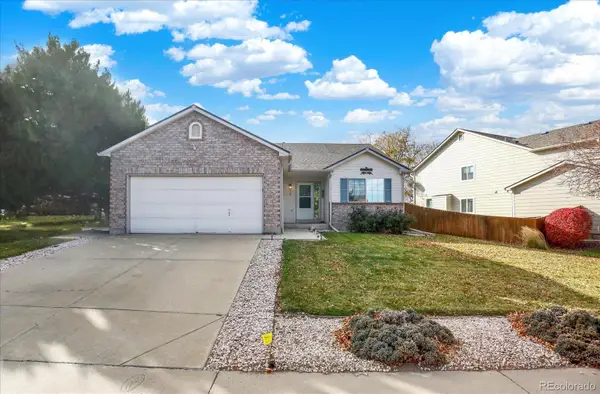 $474,900Active4 beds 3 baths2,544 sq. ft.
$474,900Active4 beds 3 baths2,544 sq. ft.618 Box Elder Creek Drive, Brighton, CO 80601
MLS# 5189882Listed by: WORTH CLARK REALTY - New
 $334,900Active3 beds 3 baths1,192 sq. ft.
$334,900Active3 beds 3 baths1,192 sq. ft.12068 Krameria Court, Brighton, CO 80602
MLS# 9188218Listed by: BLACK CROWN REAL ESTATE - New
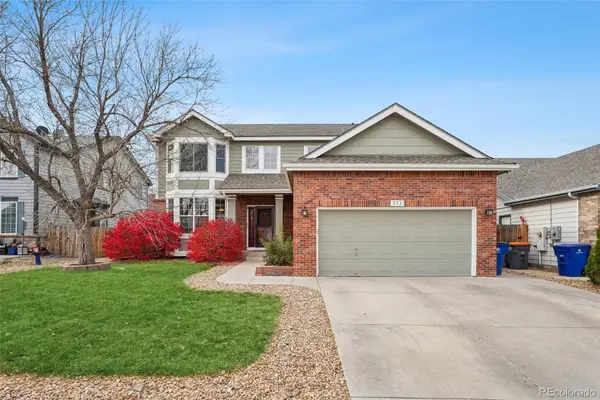 $535,000Active4 beds 4 baths3,380 sq. ft.
$535,000Active4 beds 4 baths3,380 sq. ft.573 S 17th Avenue, Brighton, CO 80601
MLS# 8965306Listed by: RE/MAX PROFESSIONALS - New
 $545,000Active3 beds 3 baths2,276 sq. ft.
$545,000Active3 beds 3 baths2,276 sq. ft.397 Fencerow Place, Brighton, CO 80601
MLS# 7563899Listed by: COLDWELL BANKER GLOBAL LUXURY DENVER - New
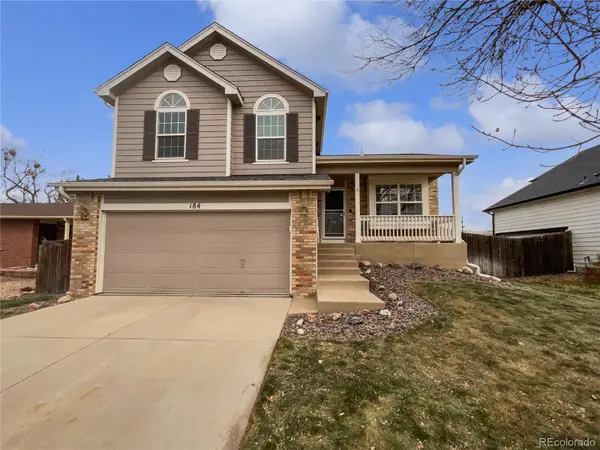 $458,000Active3 beds 2 baths1,800 sq. ft.
$458,000Active3 beds 2 baths1,800 sq. ft.184 N 17th Court, Brighton, CO 80601
MLS# 5309057Listed by: OPENDOOR BROKERAGE LLC
